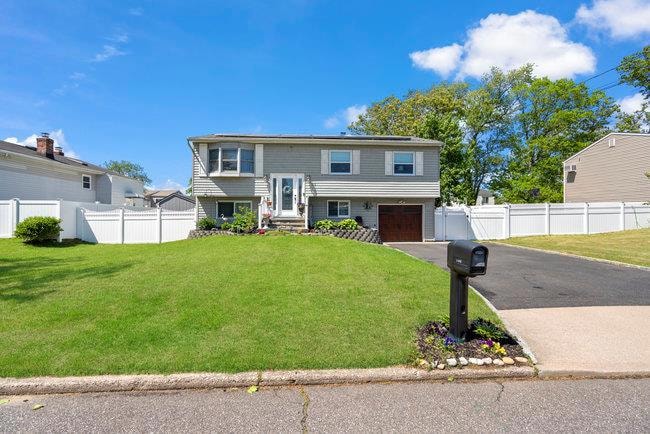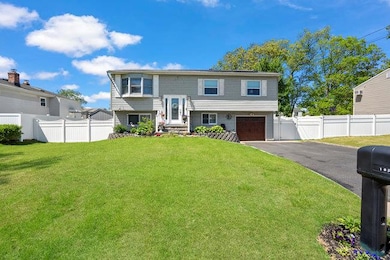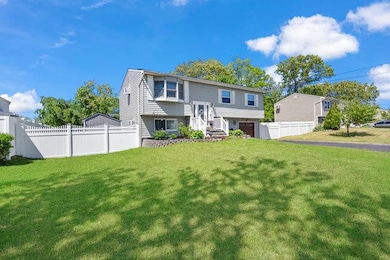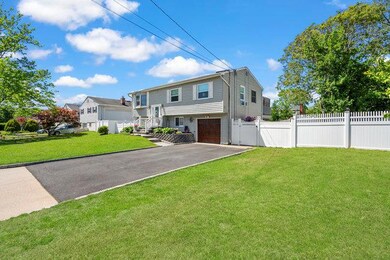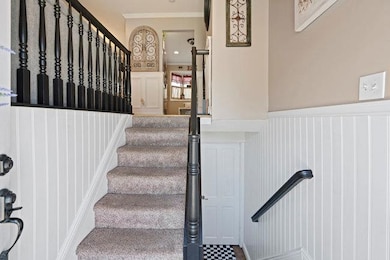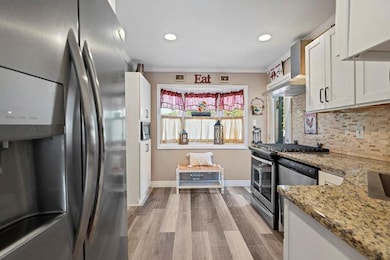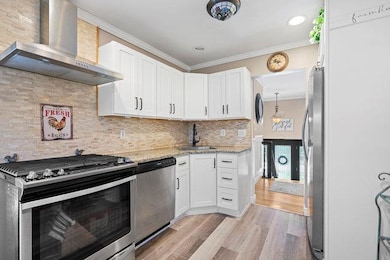
105 Fountain Ave Selden, NY 11784
Selden NeighborhoodEstimated payment $4,384/month
Highlights
- Above Ground Pool
- Raised Ranch Architecture
- Built-In Features
- Deck
- Formal Dining Room
- 2-minute walk to Liberty Park
About This Home
Completely renovated open floor plan Hi-Ranch w/room for all! Updates include New windows, doors, bathrooms, new kitchen appliances & granite countertops, new garage door. Gleaming wood floors, custom moldings & wainscotting throughout! Outdoors perfect for daily living and entertaining with deck off kitchen with roll out awning & stairs to lower patio. Pool is a GIFT. Professionally landscaped fully fenced grounds. Solar Panels Leased - $90 per month. PSEG costs appx $16/mo.
Listing Agent
Douglas Elliman Real Estate Brokerage Phone: 631-422-7510 License #40BO0602716 Listed on: 06/05/2025

Home Details
Home Type
- Single Family
Est. Annual Taxes
- $10,846
Year Built
- Built in 1963
Lot Details
- 7,405 Sq Ft Lot
- Landscaped
- Back Yard Fenced and Front Yard
Parking
- 1 Car Garage
Home Design
- Raised Ranch Architecture
- Frame Construction
Interior Spaces
- 1,674 Sq Ft Home
- Built-In Features
- Crown Molding
- Ceiling Fan
- Awning
- Entrance Foyer
- Formal Dining Room
Kitchen
- Gas Oven
- Dishwasher
Bedrooms and Bathrooms
- 4 Bedrooms
- 2 Full Bathrooms
Laundry
- Dryer
- Washer
Outdoor Features
- Above Ground Pool
- Deck
- Patio
Schools
- Contact Agent Elementary School
- Contact Agent High School
Utilities
- Cooling System Mounted To A Wall/Window
- Heating System Uses Natural Gas
- Cesspool
Listing and Financial Details
- Assessor Parcel Number 0200-424-00-01-00-033-000
Map
Home Values in the Area
Average Home Value in this Area
Tax History
| Year | Tax Paid | Tax Assessment Tax Assessment Total Assessment is a certain percentage of the fair market value that is determined by local assessors to be the total taxable value of land and additions on the property. | Land | Improvement |
|---|---|---|---|---|
| 2024 | $10,398 | $2,300 | $150 | $2,150 |
| 2023 | $10,398 | $2,300 | $150 | $2,150 |
| 2022 | $8,276 | $2,300 | $150 | $2,150 |
| 2021 | $8,276 | $2,300 | $150 | $2,150 |
| 2020 | $8,494 | $2,300 | $150 | $2,150 |
| 2019 | $8,494 | $0 | $0 | $0 |
| 2018 | $8,088 | $2,300 | $150 | $2,150 |
| 2017 | $8,088 | $2,300 | $150 | $2,150 |
| 2016 | $8,070 | $2,300 | $150 | $2,150 |
| 2015 | -- | $2,300 | $150 | $2,150 |
| 2014 | -- | $2,300 | $150 | $2,150 |
Property History
| Date | Event | Price | Change | Sq Ft Price |
|---|---|---|---|---|
| 06/10/2025 06/10/25 | Pending | -- | -- | -- |
| 06/05/2025 06/05/25 | For Sale | $630,000 | -- | $376 / Sq Ft |
Purchase History
| Date | Type | Sale Price | Title Company |
|---|---|---|---|
| Deed | $369,500 | -- | |
| Quit Claim Deed | -- | -- |
Mortgage History
| Date | Status | Loan Amount | Loan Type |
|---|---|---|---|
| Previous Owner | $75,000 | Unknown |
About the Listing Agent

Diamond, Pinnacle & Lifetime Achievement Award Winner from Douglas Elliman Real Estate, JoAnn is amongst the top 4% of Realtors company wide. With over 39 years of experience in Real Estate, JoAnn has had the pleasure of making the dream of home ownership possible for thousands of families. Specializing in all areas of residential real estate, JoAnn is well versed in Luxury Home Sales, Senior Living Communities, Estate Sales, Short Sales, Land and first-time home buyers. Many of JoAnn's
Jo Ann's Other Listings
Source: OneKey® MLS
MLS Number: 867241
APN: 0200-424-00-01-00-033-000
