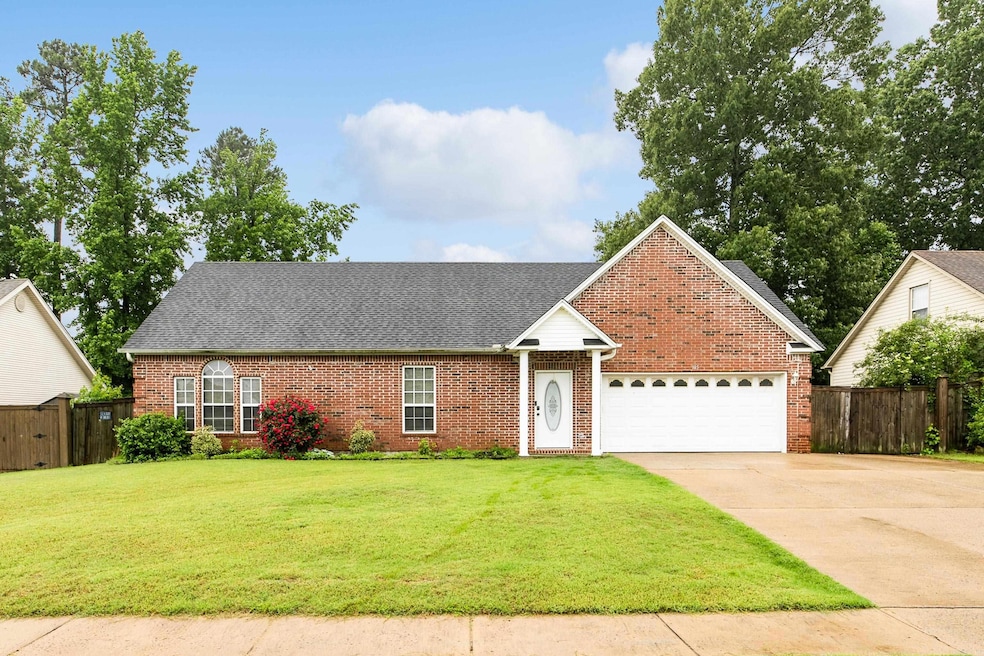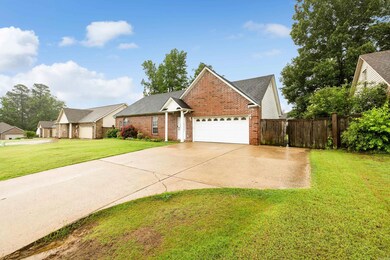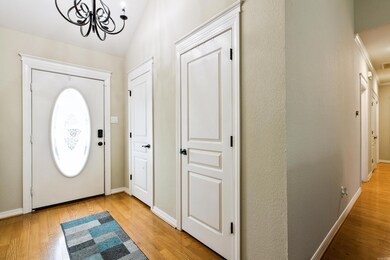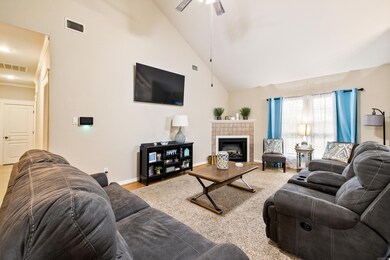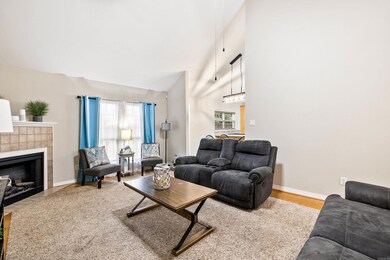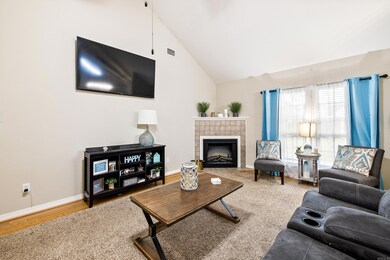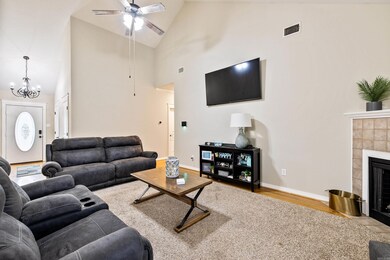
105 Inverness Cove Benton, AR 72015
Estimated payment $1,506/month
Highlights
- Golf Course Community
- Clubhouse
- Wood Flooring
- Harmony Grove Middle School Rated A-
- Traditional Architecture
- <<bathWithWhirlpoolToken>>
About This Home
Welcome to 105 Inverness – Where Comfort Meets Convenience! Step inside this charming 3-bedroom, 2-bathroom home featuring a spacious, well-designed layout and modern touches throughout. The open-concept kitchen flows effortlessly into the living area and cozy eat-in dining space — perfect for entertaining or relaxing with family- featuring vaulted ceilings in these areas. Each of the three bedrooms boasts generous walk-in closets, while the primary suite offers a true retreat with double vanities, a luxurious Jacuzzi tub, and a walk-in shower. Enjoy the outdoors in your large, fully fenced backyard with a patio featuring a retractable awning, ideal for morning coffee or evening gatherings. Located in a vibrant community offering a golf course, swimming pool, a clubhouse with booming restaurant, pickleball courts, and much more — just minutes from I-30 for an easy commute. This home checks all the boxes – schedule your showing today!
Home Details
Home Type
- Single Family
Est. Annual Taxes
- $3,038
Year Built
- Built in 2005
Lot Details
- 10,019 Sq Ft Lot
- Cul-De-Sac
- Wood Fence
- Level Lot
HOA Fees
- $10 Monthly HOA Fees
Home Design
- Traditional Architecture
- Brick Exterior Construction
- Slab Foundation
- Architectural Shingle Roof
Interior Spaces
- 1,514 Sq Ft Home
- 1-Story Property
- Electric Fireplace
- Insulated Windows
- Insulated Doors
- Family Room
- Fire and Smoke Detector
Kitchen
- Eat-In Kitchen
- Breakfast Bar
- Electric Range
- <<microwave>>
- Dishwasher
- Disposal
Flooring
- Wood
- Carpet
- Laminate
- Tile
Bedrooms and Bathrooms
- 3 Bedrooms
- Walk-In Closet
- 2 Full Bathrooms
- <<bathWithWhirlpoolToken>>
- Walk-in Shower
Laundry
- Laundry Room
- Washer Hookup
Parking
- 2 Car Garage
- Parking Pad
- Automatic Garage Door Opener
Outdoor Features
- Patio
- Outdoor Storage
Location
- Property is near a bus stop
Utilities
- Central Heating and Cooling System
- Electric Water Heater
Community Details
Overview
- Other Mandatory Fees
Amenities
- Clubhouse
Recreation
- Golf Course Community
- Tennis Courts
- Community Playground
- Community Pool
Map
Home Values in the Area
Average Home Value in this Area
Tax History
| Year | Tax Paid | Tax Assessment Tax Assessment Total Assessment is a certain percentage of the fair market value that is determined by local assessors to be the total taxable value of land and additions on the property. | Land | Improvement |
|---|---|---|---|---|
| 2024 | $1,871 | $33,774 | $6,500 | $27,274 |
| 2023 | $2,887 | $33,774 | $6,500 | $27,274 |
| 2022 | $2,736 | $33,774 | $6,500 | $27,274 |
| 2021 | $2,588 | $25,460 | $5,400 | $20,060 |
| 2020 | $2,588 | $25,460 | $5,400 | $20,060 |
| 2019 | $2,516 | $25,460 | $5,400 | $20,060 |
| 2018 | $2,516 | $25,460 | $5,400 | $20,060 |
| 2017 | $2,106 | $25,460 | $5,400 | $20,060 |
| 2016 | $1,459 | $25,830 | $5,400 | $20,430 |
| 2015 | $2,067 | $25,830 | $5,400 | $20,430 |
| 2014 | $2,067 | $25,830 | $5,400 | $20,430 |
Property History
| Date | Event | Price | Change | Sq Ft Price |
|---|---|---|---|---|
| 06/18/2025 06/18/25 | Pending | -- | -- | -- |
| 05/28/2025 05/28/25 | For Sale | $225,000 | +54.1% | $149 / Sq Ft |
| 07/14/2017 07/14/17 | Sold | $146,000 | -1.7% | $96 / Sq Ft |
| 06/23/2017 06/23/17 | Pending | -- | -- | -- |
| 04/30/2017 04/30/17 | For Sale | $148,500 | -- | $98 / Sq Ft |
Purchase History
| Date | Type | Sale Price | Title Company |
|---|---|---|---|
| Warranty Deed | $146,000 | First National Title Company | |
| Warranty Deed | $1,300,000 | -- | |
| Warranty Deed | -- | -- | |
| Deed | -- | -- | |
| Warranty Deed | -- | -- |
Mortgage History
| Date | Status | Loan Amount | Loan Type |
|---|---|---|---|
| Open | $147,474 | New Conventional | |
| Previous Owner | $108,000 | New Conventional | |
| Previous Owner | $123,500 | New Conventional |
Similar Homes in Benton, AR
Source: Cooperative Arkansas REALTORS® MLS
MLS Number: 25020846
APN: 860-02490-061
- 106 Baltusrol Dr
- 143 Silver Springs Dr
- 128 Silver Springs Dr
- 156 Harmony Hills
- 123 Harmony Village Dr
- 124 Harmony Village Dr
- Lot 87 Harmony Village
- 122 Harmony Village Dr
- 119 Harmony Village Dr
- 117 Harmony Village Dr
- 103 Dylan
- 105 Dylan
- 114 Harmony Village Dr
- Lot 52 Harmony Village
- Lot 51 Harmony Village
- Lot 50 Harmony Village
- 000 Trace Creek Rd
- 110 Harmony Village Dr
- 106 Harmony Village Dr
- 3.25 Hwy 67
