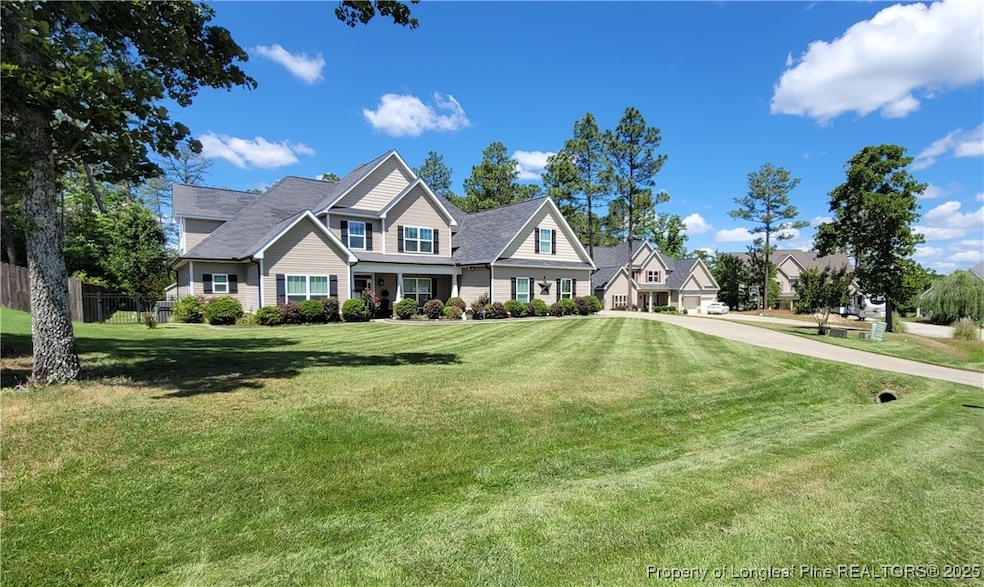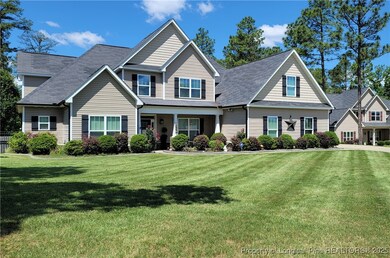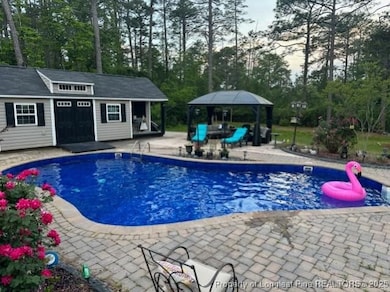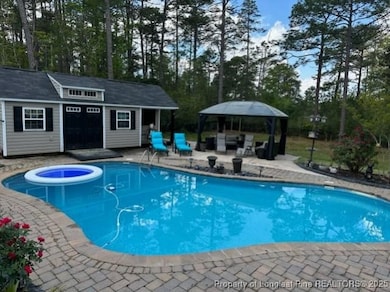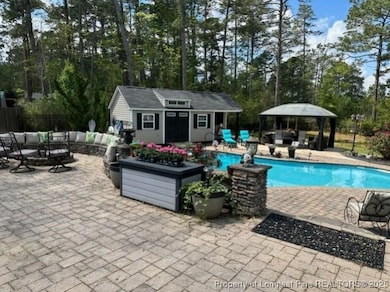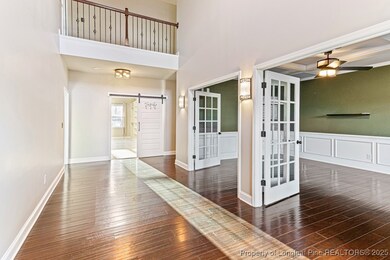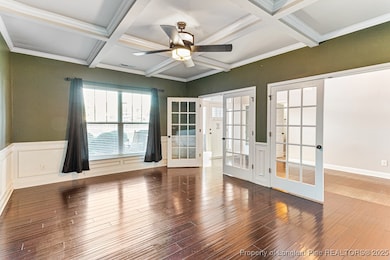
105 Lakewood View Sanford, NC 27332
Estimated payment $4,355/month
Highlights
- Wood Flooring
- 3 Car Attached Garage
- Heat Pump System
- Fireplace
About This Home
CUSTOM BUILT MASTERPIECE IN PRIVATE CUL-SAC ON HUGE 0.85 ACRE LOT IN THE GATED COMMUNITY OF CAROLINA LAKES! THIS OPEN CONCEPT STUNNER IS AN ENTERTAINER'S DREAM! ALL THE BELLS AND WHISTLES WITH EXQUISITE ATTENTION TO DETAIL THROUGHOUT! RELAX IN PARADISE IN YOUR BACKYARD WITH AWESOME SALT WATER POOL, HARDSCAPE PATIO INCLUDING FIRE PIT, & HUGE SCREENED IN PORCH THATS HAS AN UPGRADED EZE BREEZE SCREEN SYSTEM! IMMACULATE POOL HOUSE WITH DROP DOWN WINDOWS TO SERVE DRINKS & SNACKS! FULLY FENCED IN BACKYARD MADE OF WROUGHT IRON! HOME SHOWS OFF CHEFS KITCHEN FLOWING INTO GREAT ROOM! PRIMARY SUITE ON MAIN WITH HUGE WALK IN BATHROOM INCLUDING UPGRADED CLOSET SYSTEM! GUEST BED DOWN PLUS SPECIALLY DESIGNED OFFICE AND CRAFT ROOM / GAME ROOM ON MAIN FLOOR! UPSTAIRS FEATURES 4 BEDROOMS WITH UPGRADED BAMBOO FLOORING THROUGHOUT, GRANITE TOPS IN BATHS, AND 3 FULL BATHROOMS INCLUDING A JACK AND JILL. NICE SIZED BONUS ROOM UP! HUGE 3 CAR GARAGE WITH 8 FT DOORS & PLENTY OF STORAGE! WELCOME HOME!
Home Details
Home Type
- Single Family
Est. Annual Taxes
- $3,873
Year Built
- Built in 2012
HOA Fees
- $60 Monthly HOA Fees
Parking
- 3 Car Attached Garage
Home Design
- Slab Foundation
- Vinyl Siding
- Stone Veneer
Interior Spaces
- 4,691 Sq Ft Home
- 2-Story Property
- Fireplace
- Disposal
Flooring
- Wood
- Carpet
- Tile
Bedrooms and Bathrooms
- 6 Bedrooms
Schools
- Highland Middle School
- Overhills Senior High School
Utilities
- Heat Pump System
Community Details
- Carolina Lakes HOA
- Carolina Lakes Subdivision
Listing and Financial Details
- Assessor Parcel Number 03958520 0089
Map
Home Values in the Area
Average Home Value in this Area
Tax History
| Year | Tax Paid | Tax Assessment Tax Assessment Total Assessment is a certain percentage of the fair market value that is determined by local assessors to be the total taxable value of land and additions on the property. | Land | Improvement |
|---|---|---|---|---|
| 2024 | $3,873 | $577,715 | $0 | $0 |
| 2023 | $4,193 | $577,715 | $0 | $0 |
| 2022 | $3,342 | $577,715 | $0 | $0 |
| 2021 | $3,342 | $374,380 | $0 | $0 |
| 2020 | $3,342 | $374,380 | $0 | $0 |
| 2019 | $3,327 | $374,380 | $0 | $0 |
| 2018 | $3,252 | $374,380 | $0 | $0 |
| 2017 | $3,252 | $374,380 | $0 | $0 |
| 2016 | $3,380 | $389,370 | $0 | $0 |
| 2015 | -- | $389,370 | $0 | $0 |
| 2014 | -- | $389,370 | $0 | $0 |
Property History
| Date | Event | Price | Change | Sq Ft Price |
|---|---|---|---|---|
| 08/18/2025 08/18/25 | Price Changed | $729,000 | -2.8% | $155 / Sq Ft |
| 08/04/2025 08/04/25 | For Sale | $749,990 | 0.0% | $160 / Sq Ft |
| 07/10/2025 07/10/25 | Pending | -- | -- | -- |
| 06/23/2025 06/23/25 | Price Changed | $749,990 | -3.2% | $160 / Sq Ft |
| 05/30/2025 05/30/25 | Price Changed | $775,000 | -1.8% | $165 / Sq Ft |
| 05/07/2025 05/07/25 | Price Changed | $789,000 | -1.3% | $168 / Sq Ft |
| 04/07/2025 04/07/25 | Price Changed | $799,000 | -1.4% | $170 / Sq Ft |
| 03/12/2025 03/12/25 | For Sale | $810,000 | -- | $173 / Sq Ft |
Purchase History
| Date | Type | Sale Price | Title Company |
|---|---|---|---|
| Limited Warranty Deed | $419,000 | None Available |
Mortgage History
| Date | Status | Loan Amount | Loan Type |
|---|---|---|---|
| Open | $240,000 | New Conventional | |
| Closed | $414,600 | VA |
Similar Homes in Sanford, NC
Source: Longleaf Pine REALTORS®
MLS Number: 740175
APN: 03958520 0089
- 124 Summer Creek Ln
- 557 Sea Mist Dr
- 488 Lakeside Ln Unit ID1055520P
- 146 Pinewinds Dr
- 26 Oak Landing
- 56 Port Bay
- 1058 Carolina Way
- 267 Carolina Way
- 57 Cutter Cir
- 185 Wood Run
- 2 Dunes Cir
- 24 Nassau Ln
- 135 Fairview
- 152 Lakeforest Trail
- 36 Clearwater Harbor
- 67 British Ln
- 64 Lakewind Ct
- 15 Red Coat Dr
- 104 Red Coat Dr
- 30 Kettering Ct
