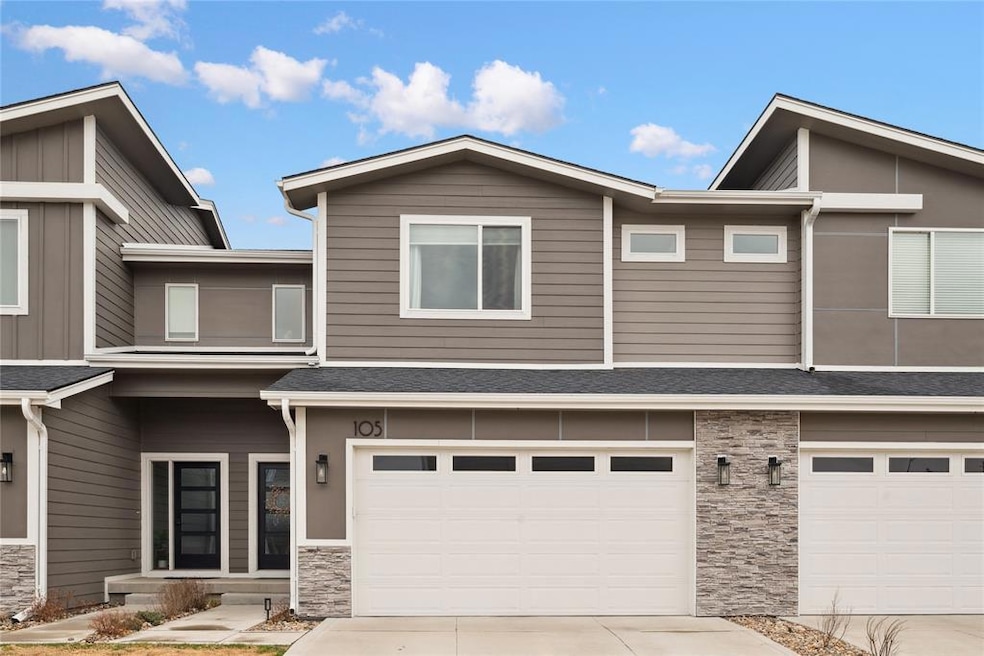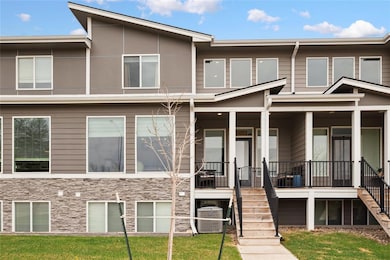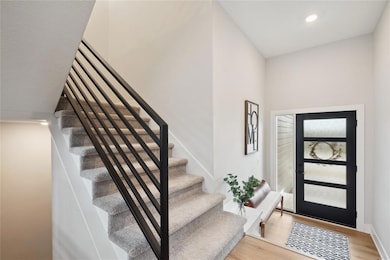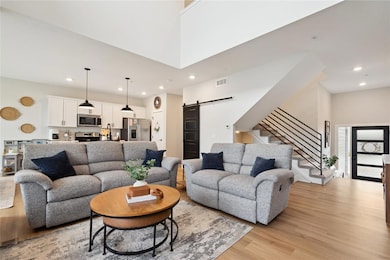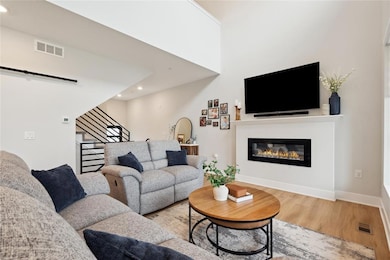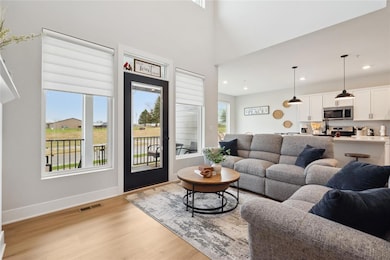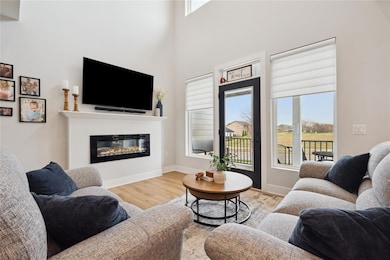
105 NW Prescott Ln Grimes, IA 50111
Estimated payment $2,427/month
Highlights
- Mud Room
- Shades
- Covered Deck
- North Ridge Elementary School Rated A
- Eat-In Kitchen
- Luxury Vinyl Plank Tile Flooring
About This Home
Updated price!! Welcome home to this modern townhome offering convenience, comfort, and style. Featuring 3 bedrooms, 3 bathrooms, and over 2,000 square feet of total finished living space across three levels (including 590 square feet in the finished basement), this home is move-in ready and waiting for you. Built in 2021, this unit still has that "new home" feel and boasts an open floor plan with an eat-in kitchen, gas forced-air heating, and central air conditioning. Filled with natural light, the stylish main floor offers plenty of space to spread out and relax. Upstairs, you’ll find the spacious primary en-suite, an additional bedroom, a full bathroom, and a conveniently located laundry room. The finished lower level adds a large family room, a third bedroom, and another full bath — perfect for entertaining, guests, or additional living space. Enjoy the benefits of a two-car attached garage, vinyl siding, city utilities, and low-maintenance living, with the HOA covering lawn care, snow removal, and trash service. Since purchasing, the sellers have enhanced the home with luxurious Hunter Douglas blinds, dimmer switches, and custom garage shelving, elevating everyday comfort and functionality. Located in the highly desirable Dallas Center-Grimes School District and close to parks, shopping, and dining, this townhome offers the perfect blend of convenience and value. Whether you're a first-time buyer or looking to downsize, this beautiful home is ready to welcome you.
Townhouse Details
Home Type
- Townhome
Est. Annual Taxes
- $6,114
Year Built
- Built in 2021
Lot Details
- 1,863 Sq Ft Lot
- Lot Dimensions are 27x69
- Irrigation
HOA Fees
- $160 Monthly HOA Fees
Home Design
- Frame Construction
- Asphalt Shingled Roof
- Vinyl Siding
Interior Spaces
- 1,610 Sq Ft Home
- 2-Story Property
- Electric Fireplace
- Shades
- Drapes & Rods
- Mud Room
- Family Room Downstairs
- Finished Basement
Kitchen
- Eat-In Kitchen
- Stove
- Microwave
- Dishwasher
Flooring
- Carpet
- Luxury Vinyl Plank Tile
Bedrooms and Bathrooms
Laundry
- Laundry on upper level
- Dryer
- Washer
Home Security
Parking
- 2 Car Attached Garage
- Driveway
Outdoor Features
- Covered Deck
Utilities
- Forced Air Heating and Cooling System
- Municipal Trash
Listing and Financial Details
- Assessor Parcel Number 31100020056076
Community Details
Overview
- Stanbrough Realty Association, Phone Number (515) 334-3345
- Built by Drake Companies LLC
Recreation
- Snow Removal
Security
- Fire and Smoke Detector
Map
Home Values in the Area
Average Home Value in this Area
Tax History
| Year | Tax Paid | Tax Assessment Tax Assessment Total Assessment is a certain percentage of the fair market value that is determined by local assessors to be the total taxable value of land and additions on the property. | Land | Improvement |
|---|---|---|---|---|
| 2024 | -- | $319,600 | $51,800 | $267,800 |
| 2023 | $0 | $319,600 | $51,800 | $267,800 |
| 2022 | -- | $290,800 | $43,200 | $247,600 |
Property History
| Date | Event | Price | Change | Sq Ft Price |
|---|---|---|---|---|
| 06/03/2025 06/03/25 | Pending | -- | -- | -- |
| 05/09/2025 05/09/25 | Price Changed | $331,000 | -0.7% | $206 / Sq Ft |
| 04/02/2025 04/02/25 | For Sale | $333,500 | +5.9% | $207 / Sq Ft |
| 06/03/2022 06/03/22 | Sold | $314,900 | 0.0% | $196 / Sq Ft |
| 04/19/2022 04/19/22 | Pending | -- | -- | -- |
| 04/07/2022 04/07/22 | Price Changed | $314,900 | -3.1% | $196 / Sq Ft |
| 01/20/2022 01/20/22 | For Sale | $324,900 | -- | $202 / Sq Ft |
Purchase History
| Date | Type | Sale Price | Title Company |
|---|---|---|---|
| Warranty Deed | $320,000 | None Listed On Document | |
| Warranty Deed | $320,000 | None Listed On Document |
Mortgage History
| Date | Status | Loan Amount | Loan Type |
|---|---|---|---|
| Open | $256,000 | New Conventional | |
| Closed | $256,000 | New Conventional |
Similar Homes in Grimes, IA
Source: Des Moines Area Association of REALTORS®
MLS Number: 714548
APN: 311/00020-056-076
- 1209 NW 1st Ln
- 1203 NW 2nd St
- 100 NW Sunset Ln
- 1210 NW 3rd St
- 1214 NW 3rd St
- 3112 NW Brookside Dr
- 300 NW Sunset Ln
- 309 NW Beechwood Dr
- 500 NW Autumn Park Ct
- 1205 NW 5th St
- 109 NW Maplewood Dr
- 401 NW Valley View Dr
- 604 NW 8th St
- 1408 SW 7th St
- 677 SW Cattail Ln
- 921 NW Calista Dr
- 903 SW Cattail Rd
- 813 SW Cattail Rd
- 715 SW Cattail Rd
- 781 SW Cattail Rd
