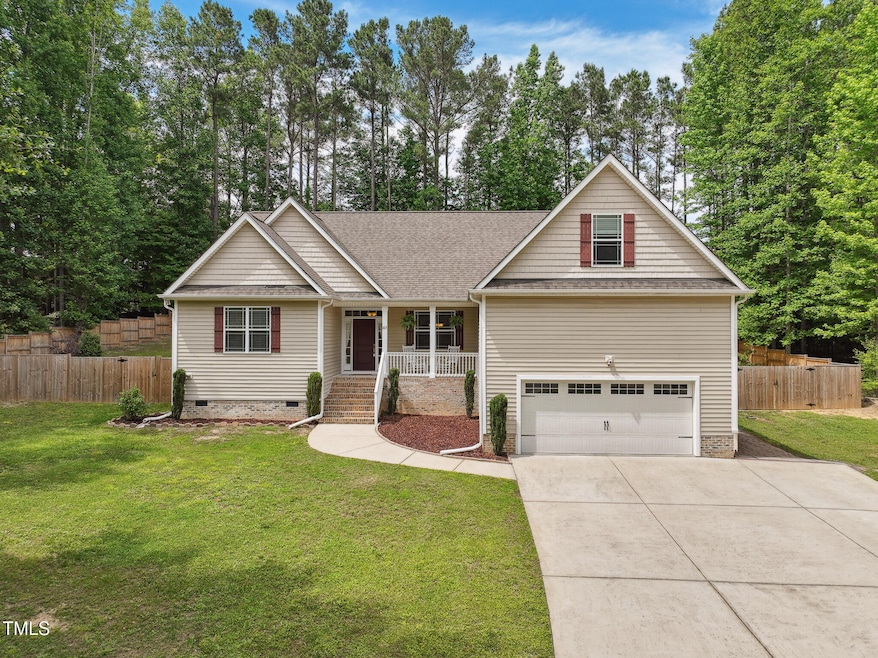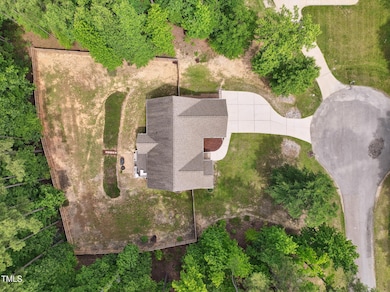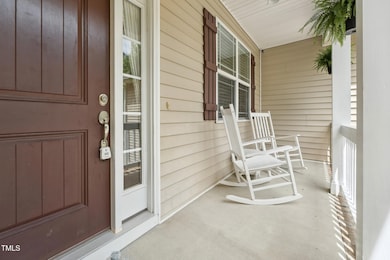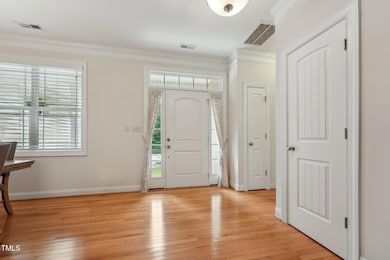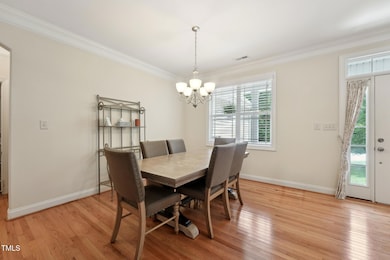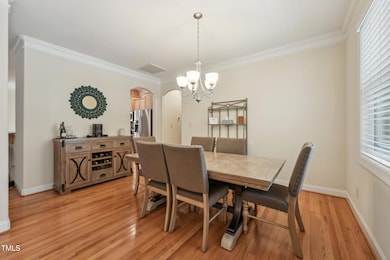
105 Old Barn Way Wendell, NC 27591
Wilders NeighborhoodEstimated payment $2,503/month
Highlights
- Deck
- Transitional Architecture
- Main Floor Primary Bedroom
- Archer Lodge Middle School Rated A-
- Wood Flooring
- Bonus Room
About This Home
Welcome to 105 Old Barn Way in the charming Preserve at Cedar Creek community! This beautifully maintained, main floor living, 3 bedroom 2 bath home offers a perfect blend of modern comfort and peaceful country living. Step inside to discover an open-concept layout with spacious living areas, a gourmet kitchen with granite countertops, stainless steel appliances, and a cozy breakfast nook. Hardwoods and crown-molding throughout main are nice touches. The primary suite features a walk-in closet and a spa-like bath with dual vanities. NEW HVAC! Large fenced yard, deck and patio allow for easy outdoor entertaining. Conveniently located near highways for easy access to Raleigh, yet tucked away in a serene, friendly neighborhood. Don't miss your chance to own this Wendell gem!
1% Incentive towards Buyer's Closing Costs up to $5K with the use of Preferred Lender-Nick Overcash with FCMA and Preferred Closing Attorney-McCall Law Firm.
Home Details
Home Type
- Single Family
Est. Annual Taxes
- $1,954
Year Built
- Built in 2015 | Remodeled
Lot Details
- 0.95 Acre Lot
- Property fronts a county road
- Cul-De-Sac
- Fenced Yard
- Wood Fence
- Cleared Lot
Parking
- 2 Car Attached Garage
- 2 Open Parking Spaces
Home Design
- Transitional Architecture
- Block Foundation
- Shingle Roof
- Vinyl Siding
Interior Spaces
- 2,175 Sq Ft Home
- 1.5-Story Property
- Built-In Features
- Family Room
- Breakfast Room
- Dining Room
- Bonus Room
- Neighborhood Views
- Finished Basement
- Crawl Space
- Pull Down Stairs to Attic
- Laundry on main level
Kitchen
- Oven
- Microwave
- Dishwasher
- Granite Countertops
Flooring
- Wood
- Carpet
Bedrooms and Bathrooms
- 3 Bedrooms
- Primary Bedroom on Main
- 2 Full Bathrooms
- Primary bathroom on main floor
- Walk-in Shower
Outdoor Features
- Deck
- Patio
Schools
- Corinth Holder Elementary School
- Archer Lodge Middle School
- Corinth Holder High School
Utilities
- Forced Air Heating and Cooling System
- Septic Tank
Community Details
- No Home Owners Association
- Cedar Creek Subdivision
Listing and Financial Details
- Assessor Parcel Number 270200-48-2520
Map
Home Values in the Area
Average Home Value in this Area
Tax History
| Year | Tax Paid | Tax Assessment Tax Assessment Total Assessment is a certain percentage of the fair market value that is determined by local assessors to be the total taxable value of land and additions on the property. | Land | Improvement |
|---|---|---|---|---|
| 2024 | $1,954 | $241,230 | $40,000 | $201,230 |
| 2023 | $1,930 | $241,230 | $40,000 | $201,230 |
| 2022 | $2,026 | $241,230 | $40,000 | $201,230 |
| 2021 | $2,026 | $241,230 | $40,000 | $201,230 |
| 2020 | $2,075 | $241,230 | $40,000 | $201,230 |
| 2019 | $2,075 | $241,230 | $40,000 | $201,230 |
| 2018 | $0 | $213,090 | $40,000 | $173,090 |
| 2017 | $1,875 | $213,090 | $40,000 | $173,090 |
| 2016 | $1,875 | $213,090 | $40,000 | $173,090 |
| 2015 | $352 | $40,000 | $40,000 | $0 |
| 2014 | $352 | $40,000 | $40,000 | $0 |
Property History
| Date | Event | Price | Change | Sq Ft Price |
|---|---|---|---|---|
| 07/17/2025 07/17/25 | Price Changed | $422,500 | -1.2% | $194 / Sq Ft |
| 06/23/2025 06/23/25 | Price Changed | $427,500 | -1.7% | $197 / Sq Ft |
| 05/23/2025 05/23/25 | For Sale | $435,000 | +8.1% | $200 / Sq Ft |
| 12/15/2023 12/15/23 | Off Market | $402,500 | -- | -- |
| 03/13/2023 03/13/23 | Sold | $402,500 | -1.8% | $184 / Sq Ft |
| 01/28/2023 01/28/23 | For Sale | $410,000 | +1.9% | $187 / Sq Ft |
| 01/27/2023 01/27/23 | Pending | -- | -- | -- |
| 01/20/2023 01/20/23 | Off Market | $402,500 | -- | -- |
| 01/12/2023 01/12/23 | Price Changed | $410,000 | -2.4% | $187 / Sq Ft |
| 10/04/2022 10/04/22 | Price Changed | $420,000 | -2.3% | $192 / Sq Ft |
| 09/29/2022 09/29/22 | Price Changed | $430,000 | -2.3% | $196 / Sq Ft |
| 09/27/2022 09/27/22 | Price Changed | $440,000 | -2.2% | $201 / Sq Ft |
| 09/16/2022 09/16/22 | For Sale | $450,000 | -- | $205 / Sq Ft |
Purchase History
| Date | Type | Sale Price | Title Company |
|---|---|---|---|
| Warranty Deed | $402,500 | -- | |
| Warranty Deed | $223,000 | None Available | |
| Warranty Deed | $36,500 | None Available |
Mortgage History
| Date | Status | Loan Amount | Loan Type |
|---|---|---|---|
| Open | $362,250 | New Conventional | |
| Previous Owner | $100,000 | New Conventional | |
| Previous Owner | $177,200 | Construction |
Similar Homes in Wendell, NC
Source: Doorify MLS
MLS Number: 10098433
APN: 16L02048S
- 910 Cedar Creek Dr
- 529 Hillard Ln
- 516 Hillard Ln
- 484 Hillard Ln
- 162 Farmstead Ct
- 50 Farmstead Ct
- 67 Farmstead Ct
- 14393 N Carolina 96
- 14425 N Carolina 96
- 348 Danube Dr
- 337 Danube Dr
- 169 Tigris Ct
- 318 Danube Dr
- 151 Tigris Ct
- 129 Tigris Ct
- 44 Mossman Ct
- 13832 Nc 96 Hwy N
- 288 Danube Dr
- 95 Tigris Ct
- 37 Mossman Ct
- 811 Cedar Creek Dr
- 407 Red Wood Rd
- 137 Gennessee Dr
- 449 Willard Wds Dr
- 813 Lusterleaf Place
- 900 Sandyhill Rd
- 837 Lusterleaf Place
- 813 S Hollybrook Rd
- 1 W Canterbury Ct
- 405 Helleri Ct
- 33 Holly Mar Dr
- 35 Wood Green Dr
- 952 Avonmore Dr
- 315 E 4th St
- 313 E 4th St
- 315 E Silver Belle Dr
- 245 Mattox St
- 308 Tarragon Trail
- 841 McKenzie Pk Terrace
- 1433 Rhodes Pond St
