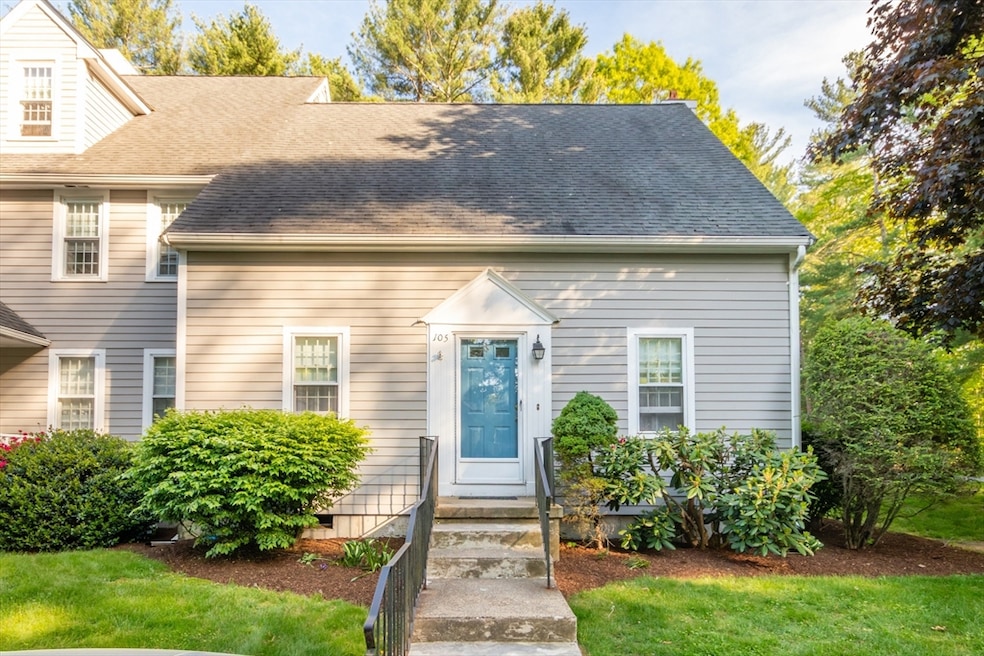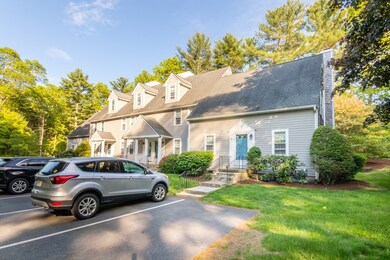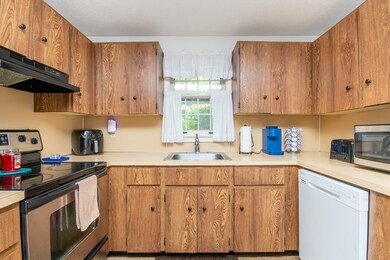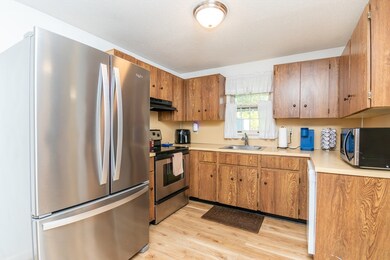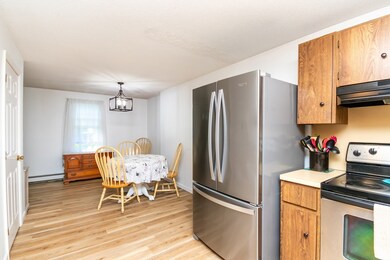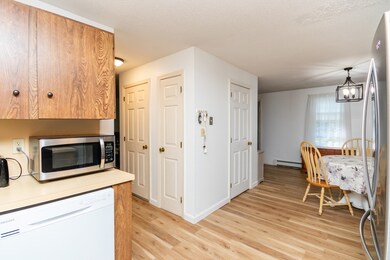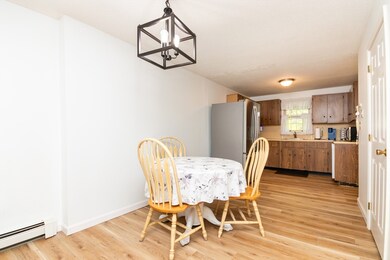
105 Twin Lakes Dr Halifax, MA 02338
Harrubs Corner NeighborhoodEstimated payment $2,659/month
Highlights
- Open Floorplan
- Tennis Courts
- Bathtub
- End Unit
- Balcony
- Central Heating and Cooling System
About This Home
Bright and spacious end-unit Townhouse in a highly sought after Twin Lakes Condominium community! This 2 bedroom,1.5 bath Townhouse features Kitchen with a separate dining area, 1/2 Bath, front to back Living Room with slider to a private deck on the first floor. You’ll find two generously sized Bedrooms and a full Bathroom on the second floor. New heat pump, 3 years. Enjoy basketball and tennis courts, kayaking, canoeing and cooling off from the association beach on East Monponsett pond. This home is a fantastic opportunity to add value, build equity, and make it your own. Located just minutes to the commuter rail to Boston and Cape Cod.
Townhouse Details
Home Type
- Townhome
Est. Annual Taxes
- $4,571
Year Built
- Built in 1984
HOA Fees
- $426 Monthly HOA Fees
Parking
- 2 Car Parking Spaces
Home Design
- Frame Construction
Interior Spaces
- 1,188 Sq Ft Home
- 2-Story Property
- Open Floorplan
- Light Fixtures
- Basement
Flooring
- Wall to Wall Carpet
- Laminate
Bedrooms and Bathrooms
- 2 Bedrooms
- Primary bedroom located on second floor
- Bathtub
Laundry
- Dryer
- Washer
Utilities
- Central Heating and Cooling System
- 2 Cooling Zones
- 2 Heating Zones
- Heat Pump System
- 100 Amp Service
- Private Sewer
- Cable TV Available
Additional Features
- Balcony
- End Unit
Listing and Financial Details
- Assessor Parcel Number 3940536
Community Details
Overview
- Association fees include sewer, insurance, maintenance structure, road maintenance, ground maintenance, snow removal
- 220 Units
Recreation
- Tennis Courts
- Recreation Facilities
Pet Policy
- Pets Allowed
Map
Home Values in the Area
Average Home Value in this Area
Tax History
| Year | Tax Paid | Tax Assessment Tax Assessment Total Assessment is a certain percentage of the fair market value that is determined by local assessors to be the total taxable value of land and additions on the property. | Land | Improvement |
|---|---|---|---|---|
| 2025 | $4,529 | $317,400 | $0 | $317,400 |
| 2024 | $4,571 | $317,400 | $0 | $317,400 |
| 2023 | $4,221 | $283,700 | $0 | $283,700 |
| 2022 | $3,964 | $247,600 | $0 | $247,600 |
| 2021 | $3,826 | $220,000 | $0 | $220,000 |
| 2020 | $3,764 | $215,800 | $0 | $215,800 |
| 2019 | $3,527 | $201,900 | $0 | $201,900 |
| 2018 | $3,332 | $188,800 | $0 | $188,800 |
| 2017 | $3,302 | $178,200 | $0 | $178,200 |
| 2016 | $3,151 | $163,700 | $0 | $163,700 |
| 2015 | $2,581 | $135,900 | $0 | $135,900 |
Property History
| Date | Event | Price | Change | Sq Ft Price |
|---|---|---|---|---|
| 06/02/2025 06/02/25 | Pending | -- | -- | -- |
| 05/28/2025 05/28/25 | For Sale | $349,000 | +42.4% | $294 / Sq Ft |
| 07/27/2020 07/27/20 | Sold | $245,000 | +2.1% | $206 / Sq Ft |
| 06/17/2020 06/17/20 | Pending | -- | -- | -- |
| 06/02/2020 06/02/20 | For Sale | $240,000 | -- | $202 / Sq Ft |
Purchase History
| Date | Type | Sale Price | Title Company |
|---|---|---|---|
| Not Resolvable | $245,000 | None Available | |
| Quit Claim Deed | -- | -- |
Mortgage History
| Date | Status | Loan Amount | Loan Type |
|---|---|---|---|
| Open | $183,750 | New Conventional | |
| Previous Owner | $145,000 | No Value Available | |
| Previous Owner | $129,600 | No Value Available |
Similar Homes in Halifax, MA
Source: MLS Property Information Network (MLS PIN)
MLS Number: 73381118
APN: HALI-000032-000000-004105
- 57 Twin Lakes Dr
- 173 Holmes St
- 50 Annawon Dr
- 71 Annawon Dr
- 336 Twin Lakes Dr
- 60 Colby Dr
- 102 Lake St
- 57 Brandeis Cir
- 12 White Island Rd
- 26 Redwood Dr
- 75 Maplewood Dr
- 32 Parkwood Dr
- 25 Beechwood Rd
- 0 Union Park St
- 8 Beechwood Rd
- 56 Carver St
- 216 Waltham St
- 54 Redwood Dr
- 112 Milford St
- 57 Squantum Ave
