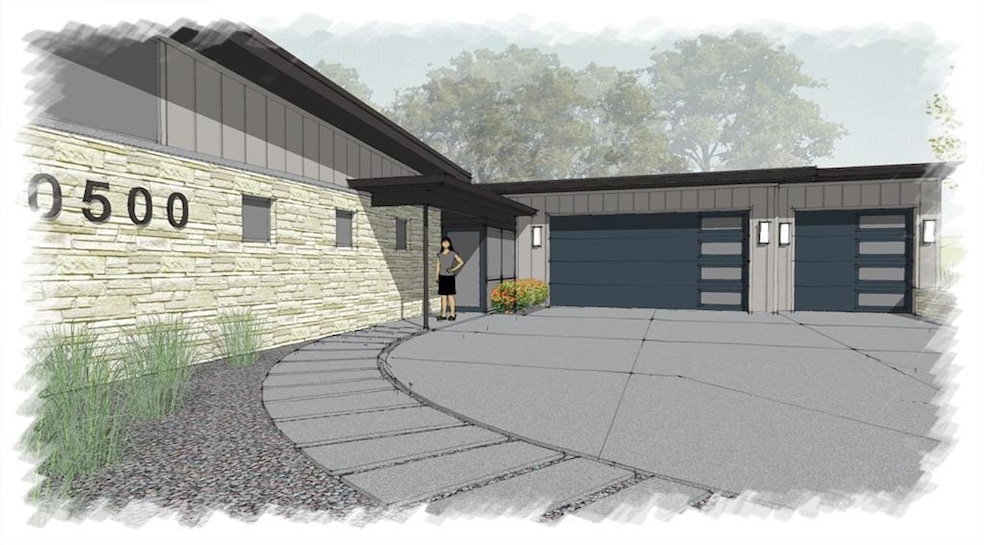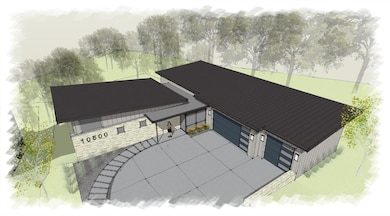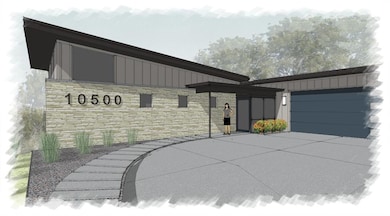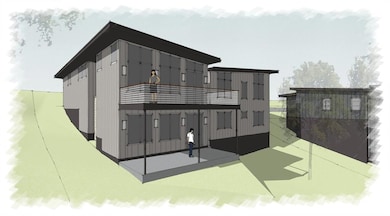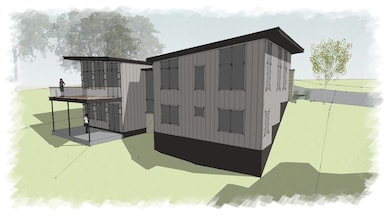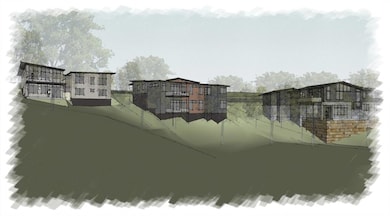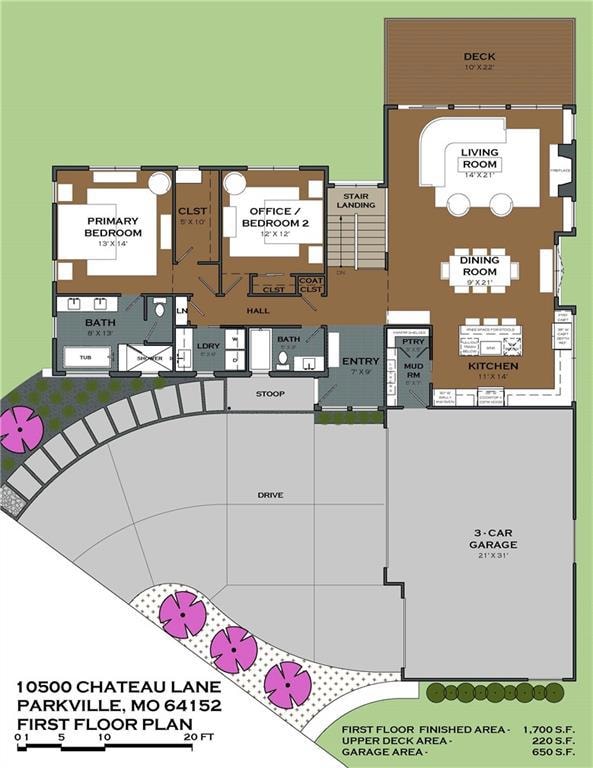
10500 Chateau Ct Parkville, MO 64152
Estimated payment $6,450/month
Highlights
- Golf Course Community
- Gated Community
- Clubhouse
- Graden Elementary School Rated A
- Custom Closet System
- Deck
About This Home
Spectacular, one-of-a kind home overlooking the 14th hole of the Deuce Golf Course at The National Golf Club. Mid-century inspired design features vaulted ceilings, a metal roof, sleek modern lines and finishes with an efficient, open floor plan maximizing space and capturing the fabulous views. The entry welcomes you into the first level of the home featuring a stunning kitchen w/custom cabinetry, large waterfall island, under cabinet lighting and stainless steel appliances. A mudroom and pantry are conveniently located just off the kitchen and garage. Open to the kitchen is a vaulted ceiling dining room and great room complete with sleek fireplace, built-in floating shelves and windows overlooking the amazing setting. Deck off the main living area offers outside space for entertaining and enjoying the views. The primary bedroom w/walk-in closet and en-suite, private bath are also located on the main level, complete with ceramic tile floors, double vanity, shower and free-standing tub. The home's second bedroom and second full bath with tub/shower combination are also on the main level of the home and located just across from the laundry room. The lower level of the home features a large family room w/vaulted ceilings, a stunning fireplace, lounge area and wet bar that walks out to a small back yard space and additional covered deck. Two additional bedrooms and full bath round out the lower level living space. Plenty of unfinished space in the basement for storage or future finish under suspended slab garage. All nestled into the trees minutes from Parkville's amenities, award-winning school district and one of Kansas City's premier golf communities. Don't miss out on your chance to own this one-of-a-kind home! An exquisite combination of architectural design, quality construction, and a beautiful, private setting with a spectacular view!
Home Details
Home Type
- Single Family
Est. Annual Taxes
- $15,211
Year Built
- Built in 2025 | Under Construction
Lot Details
- 0.43 Acre Lot
- Cul-De-Sac
- Paved or Partially Paved Lot
- Sprinkler System
HOA Fees
- $140 Monthly HOA Fees
Parking
- 3 Car Attached Garage
- Side Facing Garage
Home Design
- Contemporary Architecture
- Frame Construction
- Metal Roof
- Stone Trim
Interior Spaces
- Wet Bar
- Ceiling Fan
- Gas Fireplace
- Thermal Windows
- Entryway
- Family Room with Fireplace
- 2 Fireplaces
- Great Room with Fireplace
- Formal Dining Room
- Open Floorplan
- Game Room
- Finished Basement
- Basement Fills Entire Space Under The House
- Fire and Smoke Detector
- Laundry on main level
Kitchen
- Gas Range
- Dishwasher
- Stainless Steel Appliances
- Kitchen Island
- Wood Stained Kitchen Cabinets
- Disposal
Flooring
- Wood
- Carpet
- Ceramic Tile
Bedrooms and Bathrooms
- 4 Bedrooms
- Primary Bedroom on Main
- Custom Closet System
- Walk-In Closet
- 3 Full Bathrooms
Outdoor Features
- Deck
Schools
- Graden Elementary School
- Park Hill South High School
Utilities
- Central Air
- Heat Pump System
Listing and Financial Details
- Assessor Parcel Number 20-80-27-400-016-008-000
- $0 special tax assessment
Community Details
Overview
- Association fees include partial amenities
- The National Association
- The National Subdivision, Bel Air Floorplan
Amenities
- Clubhouse
- Party Room
Recreation
- Golf Course Community
- Tennis Courts
- Community Pool
Security
- Gated Community
Map
Home Values in the Area
Average Home Value in this Area
Property History
| Date | Event | Price | Change | Sq Ft Price |
|---|---|---|---|---|
| 07/08/2025 07/08/25 | Price Changed | $950,000 | -4.5% | $309 / Sq Ft |
| 04/23/2025 04/23/25 | For Sale | $995,000 | -- | $324 / Sq Ft |
Similar Homes in the area
Source: Heartland MLS
MLS Number: 2544884
- 10600 Chateau Ct
- 9871 Promenade Dr
- 10119 River Hills Dr
- 10304 NW River Hills Dr
- 10705 NW 58th St
- 9815 S Ambrosia Ln
- 10360 Magnolia Ln
- 9785 S Ambrosia Ln
- L 106 River Hills Dr
- LOT 28 River Hills Dr
- LOT 29 River Hills Dr
- LOT 23 River Hills Dr
- LOT 65 River Hills Dr
- 5710 NW Raintree Dr
- 10223 NW River Hills Ct
- 10522 NW River Hills Dr
- 6111 Persimmon Ct
- 6122 Persimmon Ct
- 10505 NW River Hills Dr
- 10563 Genesis Dr
- 5813 NW Aspen Ln
- 6107 NW Casper Dr
- 11203 NW 58th St
- 11001 NW Lema Dr Unit A
- 11107 NW Lema Dr
- 6808 NW Victor Dr
- 9744 NW Overhill Dr
- 10010 NW 71st Terrace
- 6301 N Klamm Rd
- 6733 NW Sioux Dr
- 6705 NW Hidden Valley Rd
- 6708 N Fisk Ave
- 6600 NW 50th St
- 5951 NW 63rd St
- 6700 NW Hilldale Dr
- 4816 NW Woody Creek Ln
- 5918 NW 66th Terrace
- 8033 N Everton Ave
- 6201 NW 70th St
- 15310 Trailside Dr
