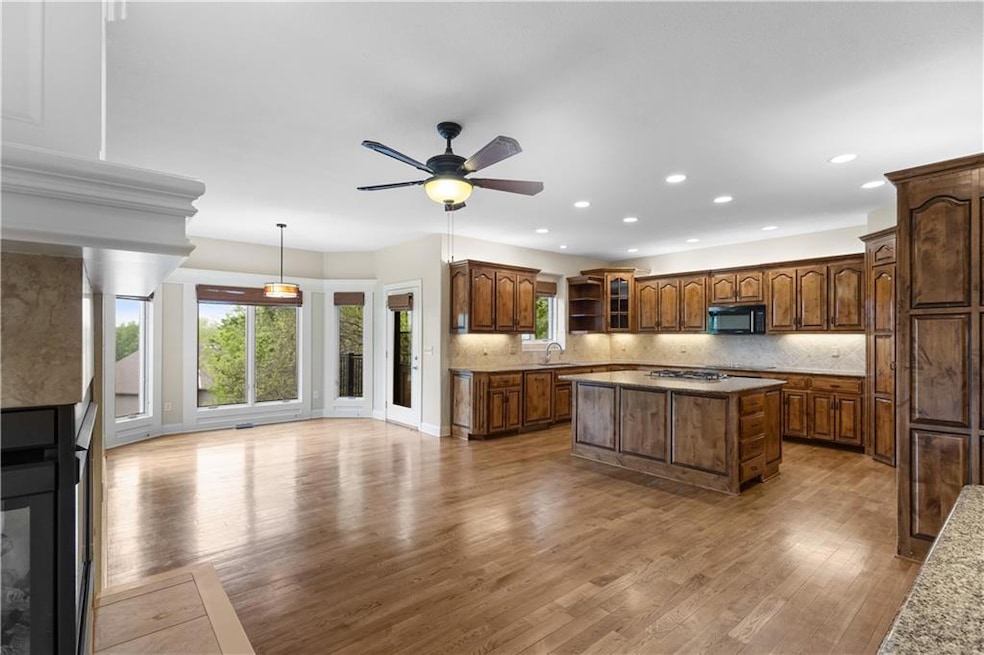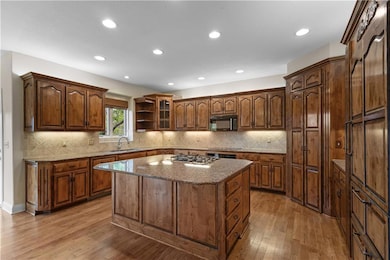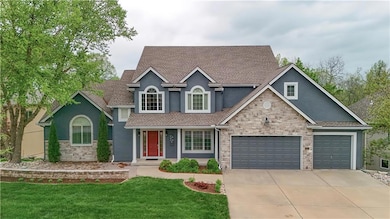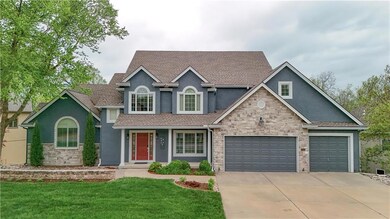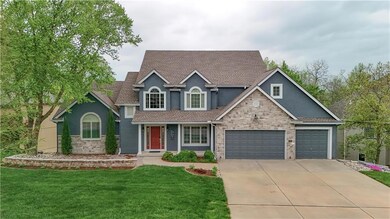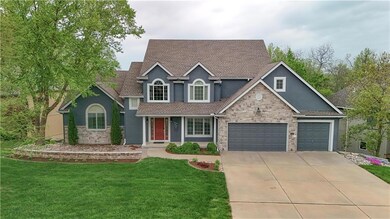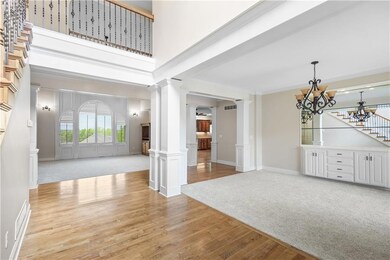
10505 NW River Hills Dr Kansas City, MO 64152
Estimated payment $4,149/month
Highlights
- Custom Closet System
- Fireplace in Kitchen
- Traditional Architecture
- Graden Elementary School Rated A
- Deck
- Wood Flooring
About This Home
Just minutes from charming downtown Parkville and scenic English Landing Park sits this stunning 1.5 story gem on a spacious walkout home in the quiet and highly sought-after River Hills Community! With 4 bedrooms plus a bonus room, 3.5 baths, and a main floor primary suite, this home blends comfort and elegance. Enjoy new carpet, plantation blinds, a new roof, and a show-stopping great room with built-ins and a double-sided fireplace. The dream kitchen boasts granite countertops, 2 cooktops, 2 ovens, and custom cabinets. The massive unfinished walkout basement is ready for your vision—with space for a bedroom, bath, rec room, and even a storm shelter! Relax on the deck or in your big backyard, all just minutes from downtown Parkville. This is luxury living at its best!
Listing Agent
Inspired Realty of KC, LLC Brokerage Phone: 757-633-7340 License #2015043070 Listed on: 04/18/2025
Open House Schedule
-
Saturday, July 12, 202511:00 am to 2:00 pm7/12/2025 11:00:00 AM +00:007/12/2025 2:00:00 PM +00:00Add to Calendar
-
Sunday, July 13, 202512:00 to 3:00 pm7/13/2025 12:00:00 PM +00:007/13/2025 3:00:00 PM +00:00Add to Calendar
Home Details
Home Type
- Single Family
Est. Annual Taxes
- $7,400
Year Built
- Built in 2005
Lot Details
- 0.33 Acre Lot
- Paved or Partially Paved Lot
- Sprinkler System
HOA Fees
- $83 Monthly HOA Fees
Parking
- 3 Car Attached Garage
- Front Facing Garage
- Garage Door Opener
Home Design
- Traditional Architecture
- Stone Frame
- Composition Roof
- Stucco
Interior Spaces
- 3,827 Sq Ft Home
- 1.5-Story Property
- Ceiling Fan
- See Through Fireplace
- Thermal Windows
- Entryway
- Great Room with Fireplace
- Separate Formal Living Room
- Formal Dining Room
- Home Office
- Bonus Room
- Unfinished Basement
- Stubbed For A Bathroom
- Fire and Smoke Detector
Kitchen
- Breakfast Area or Nook
- Eat-In Kitchen
- Built-In Double Oven
- Built-In Electric Oven
- Gas Range
- Dishwasher
- Stainless Steel Appliances
- Kitchen Island
- Wood Stained Kitchen Cabinets
- Disposal
- Fireplace in Kitchen
Flooring
- Wood
- Carpet
- Ceramic Tile
Bedrooms and Bathrooms
- 4 Bedrooms
- Primary Bedroom on Main
- Custom Closet System
- Walk-In Closet
Laundry
- Laundry Room
- Laundry on main level
- Washer
Outdoor Features
- Deck
- Porch
Schools
- Graden Elementary School
- Park Hill South High School
Additional Features
- City Lot
- Forced Air Heating and Cooling System
Listing and Financial Details
- Assessor Parcel Number 20-80-34-100-001-005-000
- $0 special tax assessment
Community Details
Overview
- Association fees include curbside recycling, management, trash
- River Hills Subdivision
Recreation
- Community Pool
Map
Home Values in the Area
Average Home Value in this Area
Tax History
| Year | Tax Paid | Tax Assessment Tax Assessment Total Assessment is a certain percentage of the fair market value that is determined by local assessors to be the total taxable value of land and additions on the property. | Land | Improvement |
|---|---|---|---|---|
| 2023 | $7,876 | $97,761 | $17,100 | $80,661 |
| 2022 | $6,970 | $85,381 | $17,100 | $68,281 |
| 2021 | $6,991 | $85,381 | $17,100 | $68,281 |
| 2020 | $7,077 | $84,525 | $17,412 | $67,113 |
| 2019 | $7,077 | $84,525 | $17,412 | $67,113 |
| 2018 | $7,821 | $92,150 | $13,281 | $78,869 |
| 2017 | $7,790 | $92,150 | $13,281 | $78,869 |
| 2016 | $7,914 | $92,150 | $13,281 | $78,869 |
| 2015 | $7,952 | $92,150 | $13,281 | $78,869 |
| 2013 | $7,742 | $92,150 | $0 | $0 |
Property History
| Date | Event | Price | Change | Sq Ft Price |
|---|---|---|---|---|
| 07/08/2025 07/08/25 | Price Changed | $649,999 | -2.3% | $170 / Sq Ft |
| 06/17/2025 06/17/25 | Price Changed | $665,000 | -5.0% | $174 / Sq Ft |
| 05/01/2025 05/01/25 | For Sale | $699,999 | -- | $183 / Sq Ft |
Purchase History
| Date | Type | Sale Price | Title Company |
|---|---|---|---|
| Interfamily Deed Transfer | -- | None Available | |
| Warranty Deed | -- | Thomson Affinity Title Llc | |
| Trustee Deed | $390,000 | None Available | |
| Interfamily Deed Transfer | -- | None Available | |
| Warranty Deed | -- | Source One Title Llc |
Mortgage History
| Date | Status | Loan Amount | Loan Type |
|---|---|---|---|
| Open | $384,218 | New Conventional | |
| Closed | $388,550 | New Conventional | |
| Previous Owner | $415,239 | Adjustable Rate Mortgage/ARM |
Similar Homes in Kansas City, MO
Source: Heartland MLS
MLS Number: 2544151
APN: 20-80-34-100-001-005-000
- 10223 NW River Hills Ct
- 10522 NW River Hills Dr
- L 106 River Hills Dr
- LOT 28 River Hills Dr
- LOT 29 River Hills Dr
- LOT 23 River Hills Dr
- LOT 65 River Hills Dr
- 10304 NW River Hills Dr
- 10119 River Hills Dr
- 5710 NW Raintree Dr
- 5604 NW Verlin Dr
- 10705 NW 58th St
- 5319 NW Bluff Way
- 5317 NW Bluff Way
- 10500 Chateau Ct
- 10600 Chateau Ct
- 5714 NW Creekview Dr
- 5716 NW Creekview Dr
- 5565 NW Raintree Dr
- 5575 NW Heritage Hill Rd
- 5813 NW Aspen Ln
- 11203 NW 58th St
- 6107 NW Casper Dr
- 11001 NW Lema Dr Unit A
- 11107 NW Lema Dr
- 6808 NW Victor Dr
- 9744 NW Overhill Dr
- 10010 NW 71st Terrace
- 6733 NW Sioux Dr
- 6705 NW Hidden Valley Rd
- 6600 NW 50th St
- 6301 N Klamm Rd
- 4816 NW Woody Creek Ln
- 6708 N Fisk Ave
- 5951 NW 63rd St
- 6700 NW Hilldale Dr
- 5918 NW 66th Terrace
- 15310 Trailside Dr
- 6201 NW 70th St
- 8033 N Everton Ave
