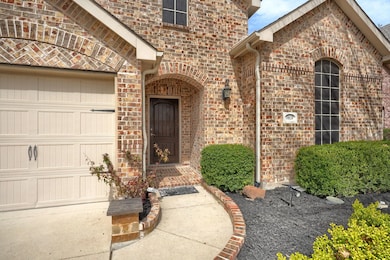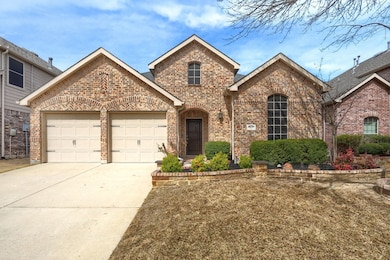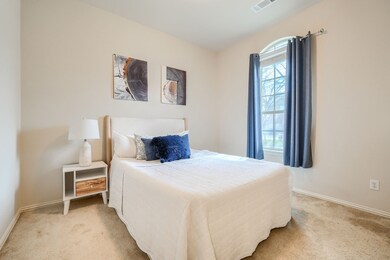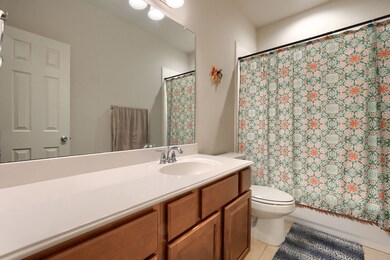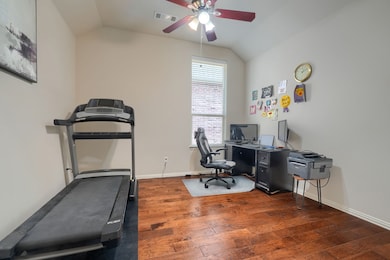
10520 Sexton Dr McKinney, TX 75070
Westridge NeighborhoodEstimated payment $3,481/month
Highlights
- Traditional Architecture
- 2 Car Attached Garage
- Interior Lot
- Mooneyham Elementary School Rated A
- Eat-In Kitchen
- Kitchen Island
About This Home
!!!Special Offer!!! ***The Seller covering Closing Cost with a full price offer - Apply today***
Impeccably Maintained One-Story Home in Frisco ISD
Nestled in the highly sought-after Frisco ISD, this beautifully maintained one-story home is just steps from the community pool and offers both convenience and charm. With easy access to DNT, 121, 380, and 75, commuting and daily errands are effortless.
Step inside to a grand foyer that opens into a bright and spacious living area, seamlessly blending the family room and kitchen for an open-concept feel. The family room features a cozy gas log fireplace, while the formal dining room provides an elegant space for gatherings. The large eat-in kitchen boasts granite countertops, a pantry, and a bonus closet for extra storage.
The primary suite serves as a private retreat, complete with a spa-like bath, soaking tub, separate shower, dual sinks, and an expansive walk-in closet. Unlike many homes, the utility room is conveniently located inside, offering added functionality. Outside, the gorgeous landscaping and large covered patio create a perfect setting for relaxation and entertaining.
Don’t miss out on this exceptional home—schedule your showing today! Professional pictures will be uploaded tomorrow.
Listing Agent
REKonnection, LLC Brokerage Phone: 314-719-6508 License #0680572 Listed on: 06/04/2025
Home Details
Home Type
- Single Family
Est. Annual Taxes
- $7,997
Year Built
- Built in 2010
Lot Details
- 6,011 Sq Ft Lot
- Wood Fence
- Interior Lot
HOA Fees
- $54 Monthly HOA Fees
Parking
- 2 Car Attached Garage
- Front Facing Garage
Home Design
- Traditional Architecture
- Brick Exterior Construction
- Slab Foundation
- Shingle Roof
Interior Spaces
- 2,087 Sq Ft Home
- 1-Story Property
- Ceiling Fan
- Gas Fireplace
- Carpet
- Fire and Smoke Detector
Kitchen
- Eat-In Kitchen
- Gas Cooktop
- <<microwave>>
- Dishwasher
- Kitchen Island
- Disposal
Bedrooms and Bathrooms
- 3 Bedrooms
- 2 Full Bathrooms
Schools
- Mooneyham Elementary School
- Heritage High School
Utilities
- Central Heating and Cooling System
Community Details
- Association fees include all facilities
- Heights At Westridge Association
- Heights At Westridge Ph Iii The Subdivision
Listing and Financial Details
- Legal Lot and Block 27 / Y
- Assessor Parcel Number R946300Y02701
Map
Home Values in the Area
Average Home Value in this Area
Tax History
| Year | Tax Paid | Tax Assessment Tax Assessment Total Assessment is a certain percentage of the fair market value that is determined by local assessors to be the total taxable value of land and additions on the property. | Land | Improvement |
|---|---|---|---|---|
| 2023 | $6,856 | $435,000 | $120,000 | $315,000 |
| 2022 | $7,875 | $413,579 | $105,000 | $308,579 |
| 2021 | $5,889 | $292,374 | $80,000 | $212,374 |
| 2020 | $5,807 | $275,180 | $80,000 | $195,180 |
| 2019 | $6,014 | $270,042 | $70,000 | $200,042 |
| 2018 | $6,635 | $292,000 | $70,000 | $222,000 |
| 2017 | $5,911 | $279,944 | $70,000 | $209,944 |
| 2016 | $5,493 | $255,564 | $60,000 | $195,564 |
| 2015 | $3,731 | $221,543 | $60,000 | $161,543 |
Property History
| Date | Event | Price | Change | Sq Ft Price |
|---|---|---|---|---|
| 06/04/2025 06/04/25 | For Sale | $499,990 | +72.4% | $240 / Sq Ft |
| 08/01/2017 08/01/17 | Sold | -- | -- | -- |
| 07/09/2017 07/09/17 | Pending | -- | -- | -- |
| 06/28/2017 06/28/17 | For Sale | $290,000 | -- | $139 / Sq Ft |
Purchase History
| Date | Type | Sale Price | Title Company |
|---|---|---|---|
| Warranty Deed | -- | Capital Title | |
| Vendors Lien | -- | None Available | |
| Special Warranty Deed | -- | Ortc |
Mortgage History
| Date | Status | Loan Amount | Loan Type |
|---|---|---|---|
| Open | $413,250 | New Conventional | |
| Previous Owner | $211,080 | VA | |
| Previous Owner | $215,874 | VA |
Similar Homes in the area
Source: North Texas Real Estate Information Systems (NTREIS)
MLS Number: 20958632
APN: R-9463-00Y-0270-1
- 10421 Sexton Dr
- 10600 Sedalia Dr
- 10625 Sexton Dr
- 2321 Marion Dr
- 10708 Leesa Dr
- 12517 Peace River Dr
- 10721 Leesa Dr
- 10800 Sexton Dr
- 13356 Four Willows Dr
- 12472 Jack Pine Ct
- 12454 Jack Pine Ct
- 12576 Pond Cypress Ln
- 2209 Willard Dr
- 12480 Pond Cypress Ln
- 10317 Colfax Dr
- 10416 Cochron Dr
- 10628 Cochron Dr
- 10868 Sexton Dr
- 13579 Hemlock Trail
- 10425 Matador Dr
- 10708 Sedalia Dr
- 10717 Sedalia Dr
- 13124 Deep River Dr
- 2200 Malone Dr
- 13463 Four Willows Dr
- 2117 Willard Dr
- 2112 Malone Dr
- 10841 Leesa Dr
- 10269 Benwick Dr
- 10321 Cochron Dr
- 10528 Cochron Dr
- 10868 Sexton Dr
- 2020 Webb Dr
- 10632 Bolivar Dr
- 1901 Martina Dr
- 10912 Capri Dr
- 10420 Matador Dr
- 13690 Valencia Dr
- 1808 Willard Dr
- 13032 Preserve Ln

