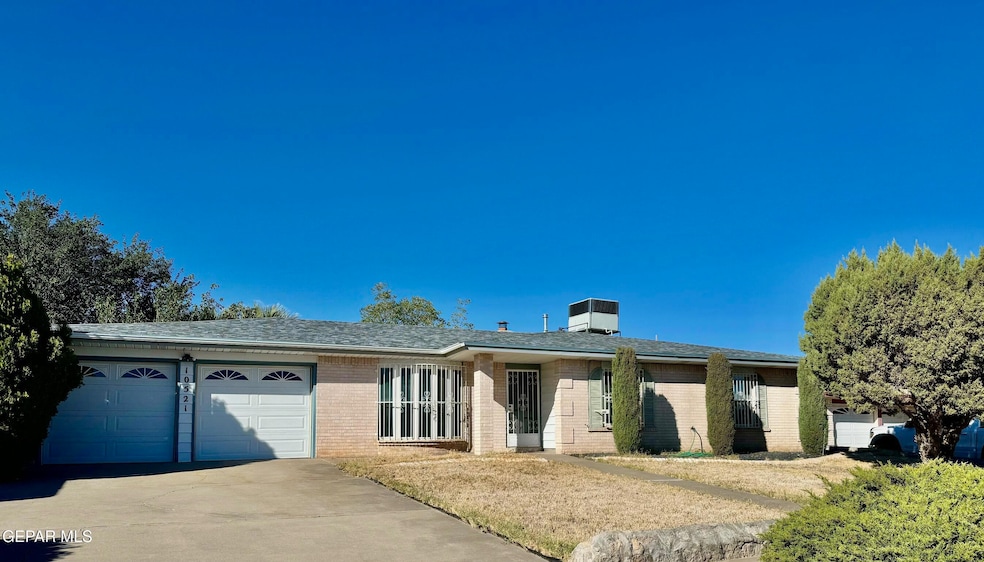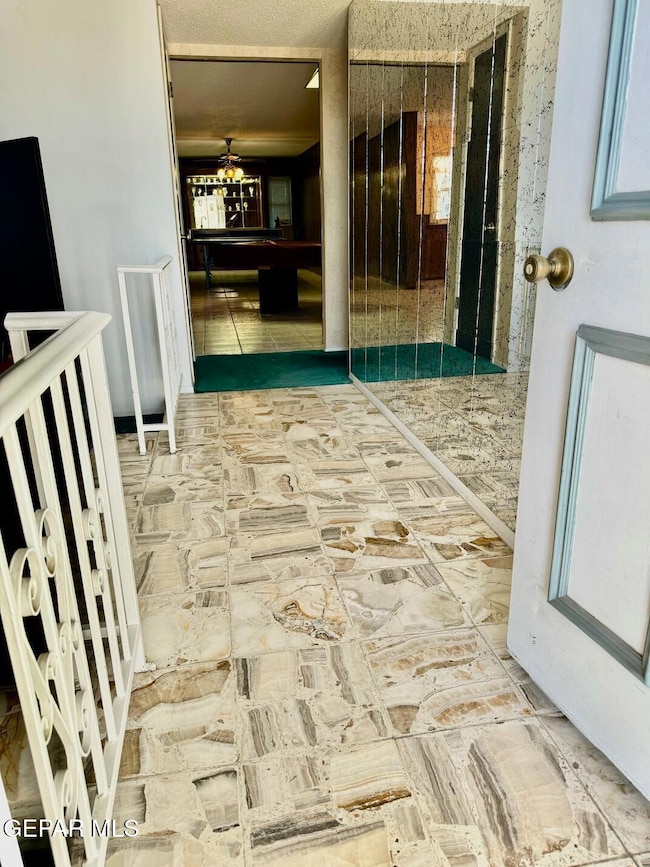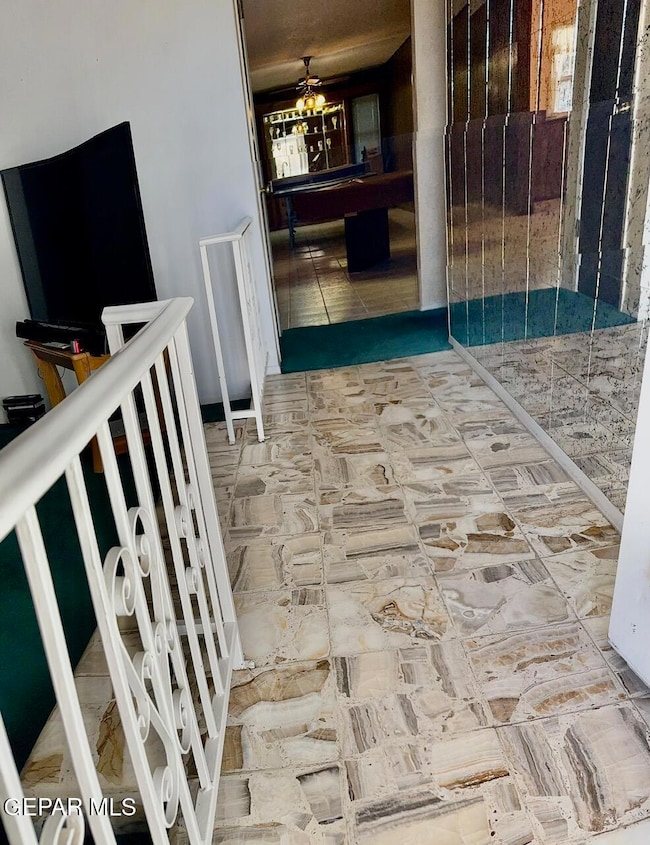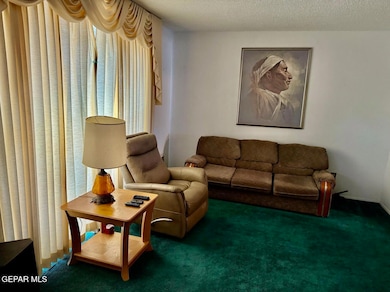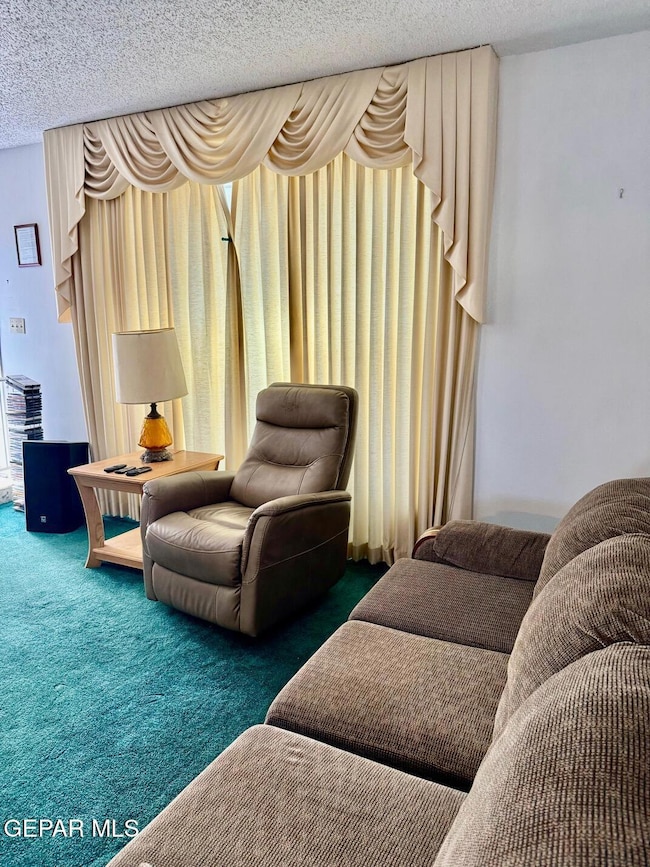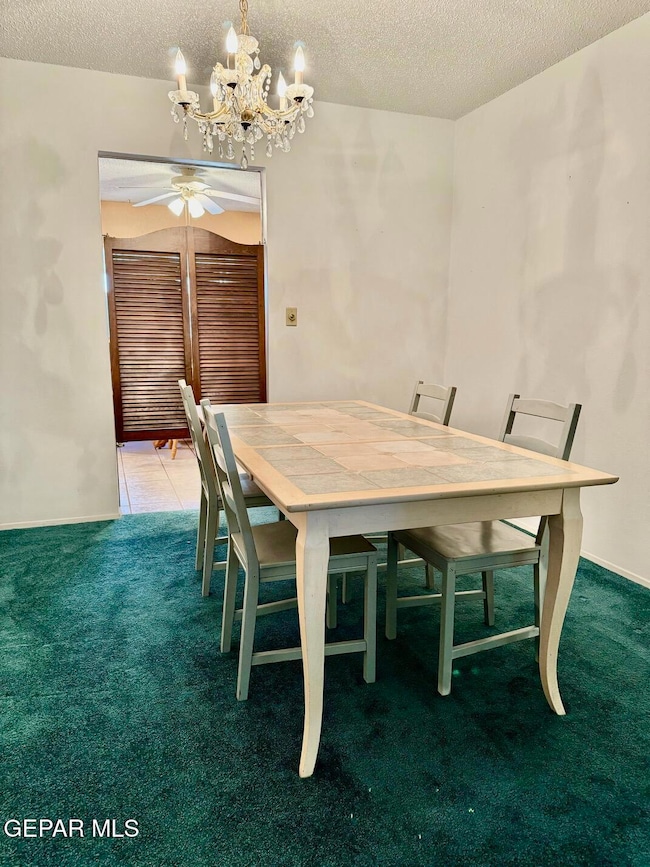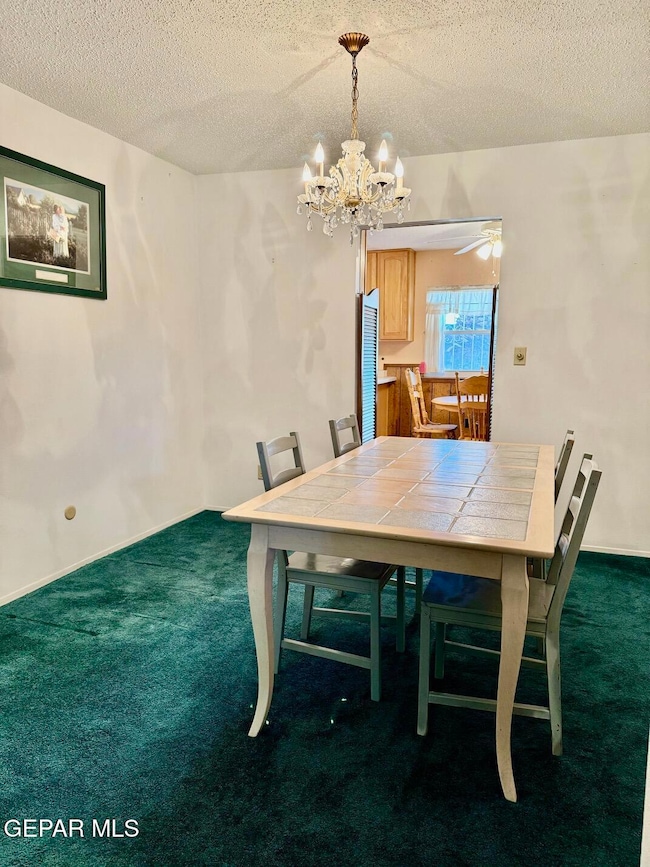
10521 Gaius Dr El Paso, TX 79924
Apollo Heights West NeighborhoodEstimated payment $1,913/month
Highlights
- 1 Fireplace
- Lawn
- Breakfast Area or Nook
- Great Room
- No HOA
- Formal Dining Room
About This Home
Nestled in desirable Apollo Heights, this beautiful, spacious brick home with mature landscaping sits on a street of impeccably maintained properties. A formal living and dining room lead to a massive family room with two entertainment areas and four bedrooms, including a grand Primary Suite with dual walk-in closets. The private backyard has no rear neighbors and a large storage shed. The bright, roomy kitchen has ample raised-panel cabinetry and a cozy informal dining area. Oversized utility room, double garage, and low-maintenance vinyl siding and gutters complete this exceptional home.
Home Details
Home Type
- Single Family
Est. Annual Taxes
- $5,449
Year Built
- Built in 1977
Lot Details
- 9,031 Sq Ft Lot
- South Facing Home
- Security Fence
- Wrought Iron Fence
- Back Yard Fenced
- Landscaped
- Lawn
- Property is zoned A1
Home Design
- Owner Aware of Defects
- Brick Exterior Construction
- Shingle Roof
Interior Spaces
- 2,522 Sq Ft Home
- 1-Story Property
- Bar
- Ceiling Fan
- Recessed Lighting
- 1 Fireplace
- Drapes & Rods
- Great Room
- Formal Dining Room
- Window Bars With Quick Release
- Washer and Electric Dryer Hookup
Kitchen
- Country Kitchen
- Breakfast Area or Nook
- Free-Standing Gas Oven
- Range Hood
- Microwave
- Dishwasher
- Laminate Countertops
- Flat Panel Kitchen Cabinets
- Disposal
Flooring
- Carpet
- Tile
Bedrooms and Bathrooms
- 4 Bedrooms
- 2 Full Bathrooms
- Cultured Marble Bathroom Countertops
Parking
- Attached Garage
- Two Garage Doors
Outdoor Features
- Shed
Schools
- Dr. Joseph E. Torres Elementary School
- Charles Middle School
- Andress High School
Utilities
- Refrigerated Cooling System
- Central Heating and Cooling System
- Heating System Uses Natural Gas
- Tankless Water Heater
Community Details
- No Home Owners Association
- Apollo Heights Subdivision
Listing and Financial Details
- Foreclosure
- Homestead Exemption
- Assessor Parcel Number A64299902300500
Map
Home Values in the Area
Average Home Value in this Area
Tax History
| Year | Tax Paid | Tax Assessment Tax Assessment Total Assessment is a certain percentage of the fair market value that is determined by local assessors to be the total taxable value of land and additions on the property. | Land | Improvement |
|---|---|---|---|---|
| 2023 | $5,449 | $246,452 | $39,785 | $206,667 |
| 2022 | $6,928 | $234,032 | $39,785 | $194,247 |
| 2021 | $5,203 | $203,765 | $39,785 | $163,980 |
| 2020 | $4,656 | $151,483 | $21,622 | $129,861 |
| 2018 | $4,448 | $150,273 | $21,622 | $128,651 |
| 2017 | $4,239 | $150,503 | $21,622 | $128,881 |
| 2016 | $4,239 | $150,503 | $21,622 | $128,881 |
| 2015 | $2,589 | $150,503 | $21,622 | $128,881 |
| 2014 | $2,589 | $161,079 | $21,622 | $139,457 |
Property History
| Date | Event | Price | Change | Sq Ft Price |
|---|---|---|---|---|
| 04/30/2025 04/30/25 | Price Changed | $274,950 | -3.5% | $109 / Sq Ft |
| 11/10/2024 11/10/24 | For Sale | $285,000 | +14.2% | $113 / Sq Ft |
| 05/24/2023 05/24/23 | Sold | -- | -- | -- |
| 04/25/2023 04/25/23 | Pending | -- | -- | -- |
| 04/21/2023 04/21/23 | For Sale | $249,495 | -- | $99 / Sq Ft |
Purchase History
| Date | Type | Sale Price | Title Company |
|---|---|---|---|
| Warranty Deed | -- | -- |
Similar Homes in the area
Source: Greater El Paso Association of REALTORS®
MLS Number: 912090
APN: A642-999-0230-0500
- 10436 Orpheus Dr
- 10713 Pleasant Hill Dr
- 4808 Sagittarius Ave
- 10428 Cronus Dr
- 10333 Uvalde Place
- 5005 Greco Ct
- 10332 Uvalde Place
- 4640 Ambassador Dr
- 10407 Hermes Dr
- 10740 White Sands Dr
- 4805 Ambassador Dr
- 10378 Yellowstone St
- 7308 John Gerald Blvd
- 5028 Sagittarius Ave
- 5001 Winthrop Dr
- 4812 Northview Dr
- 4584 Robert Acosta Dr
- 5013 Winthrop Dr
- 10386 Blythe Dr
- 10370 Blythe Dr
- 4699 Round Rock Dr
- 10789 Pleasant Sand Dr
- 10737 Pleasant Sand Dr
- 10330 Gateway Blvd N
- 4640 Ambassador Dr
- 4649 Loma Del Sur Dr
- 10739 White Sands Dr
- 10908 Northview Dr
- 4737 Tropicana Ave
- 5009 Cedar Sands Ln
- 4495 Jon Cunningham Blvd
- 10937 Northview Dr
- 4928 Crenshaw Dr
- 4705 Loma Grande Dr
- 10312 Rushing Rd
- 10312 Shenandoah St
- 10945 Coyote Ranch Ln
- 10961 Coyote Ranch Ln
- 10109 Kirwood St
- 4600 Fairbanks Dr
