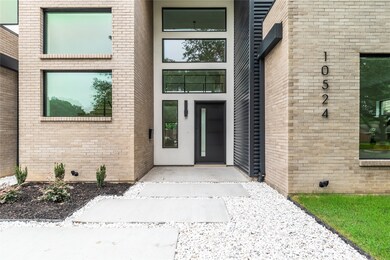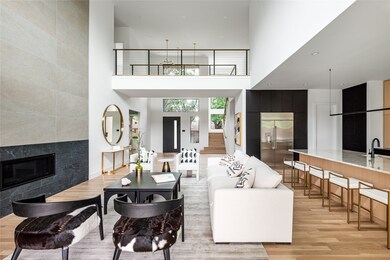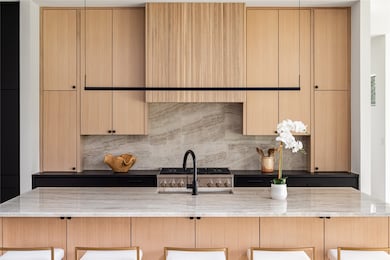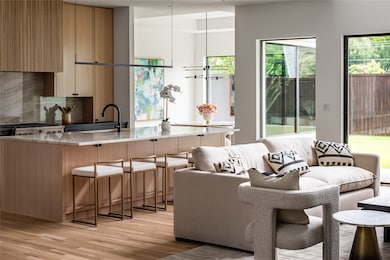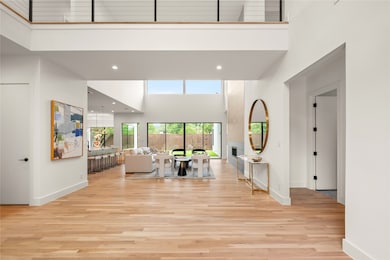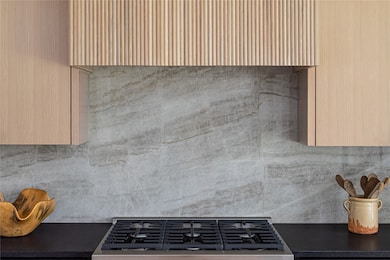
10524 Countess Dr Dallas, TX 75229
Sparkman Club Estates NeighborhoodEstimated payment $9,946/month
Highlights
- New Construction
- Open Floorplan
- Wood Flooring
- Built-In Refrigerator
- Contemporary Architecture
- Private Yard
About This Home
Modern Luxury Meets Smart Living in Sparkman Estates. Experience the pinnacle of modern living in this brand-new luxury home by the acclaimed Avant Group, ideally situated in prestigious Sparkman Estates. From the moment you step inside the dramatic two-story foyer, you're welcomed by soaring 20-foot ceilings that continue into the expansive great room—an architectural statement of grandeur and openness. Thoughtfully designed with both style and function in mind, this 6-bedroom, 6-bathroom residence includes three bedrooms and three full baths on the first floor, making it ideal for families with young children or multi-generational living. The layout is anchored by a breathtaking kitchen that will satisfy even the most discerning chef: a massive Taj Mahal Quartzite island, sleek white oak custom cabinetry in dual tones, GE Café appliances, and a walk-in pantry with a clever pass-through to the garage for effortless grocery unloading. The primary suite is a retreat unto itself, tucked away at the rear of the home for privacy. Enjoy a raked ceiling, a spa-like wet room with a rainfall shower featuring three shower heads, a sculptural vessel tub, floating dual-sink vanities with ambient lighting, and a boutique-style closet complete with a built-in makeup station. Upstairs, a spacious game room with a wet bar overlooks the great room below, flanked by three additional bedrooms—each with its own ensuite bath—offering comfort and privacy for guests or teens. Set on a generous lot with ample space for a future pool and a lush lawn for pets or play, this home combines high style with smart convenience. Built with quality in mind, it features a piered-slab foundation, energy-efficient foam insulation, dual tankless water heaters, and comes with the Maverick 1-2-10 Builder’s Warranty for peace of mind. This is more than a home—it’s a modern masterpiece designed for luxury, comfort, and everyday ease in one of Dallas’ most sought-after neighborhoods.
Listing Agent
Iconic Real Estate, LLC Brokerage Phone: 214-402-8935 License #0611811 Listed on: 05/30/2025
Home Details
Home Type
- Single Family
Est. Annual Taxes
- $2,377
Year Built
- Built in 2024 | New Construction
Lot Details
- 10,019 Sq Ft Lot
- Lot Dimensions are 80x125
- Wood Fence
- Interior Lot
- Sprinkler System
- Few Trees
- Private Yard
- Back Yard
HOA Fees
- $83 Monthly HOA Fees
Parking
- 2 Car Attached Garage
- Front Facing Garage
- Driveway
Home Design
- Contemporary Architecture
- Brick Exterior Construction
- Combination Foundation
- Slab Foundation
- Shingle Roof
- Composition Roof
- Metal Siding
- Stucco
Interior Spaces
- 4,807 Sq Ft Home
- 2-Story Property
- Open Floorplan
- Wet Bar
- Wired For Data
- Dry Bar
- Woodwork
- Chandelier
- Fireplace Features Blower Fan
- Gas Fireplace
- <<energyStarQualifiedWindowsToken>>
Kitchen
- Gas Range
- <<microwave>>
- Built-In Refrigerator
- Dishwasher
- Kitchen Island
- Disposal
Flooring
- Wood
- Carpet
- Tile
Bedrooms and Bathrooms
- 6 Bedrooms
- Walk-In Closet
- 6 Full Bathrooms
- Double Vanity
- Low Flow Plumbing Fixtures
Home Security
- Security System Owned
- Security Lights
- Carbon Monoxide Detectors
- Fire and Smoke Detector
Accessible Home Design
- Accessible Full Bathroom
- Accessible Bedroom
- Accessible Doors
Eco-Friendly Details
- Energy-Efficient Appliances
- Energy-Efficient HVAC
- Energy-Efficient Lighting
- Energy-Efficient Insulation
- Energy-Efficient Doors
- ENERGY STAR Qualified Equipment for Heating
- Ventilation
- Water-Smart Landscaping
Outdoor Features
- Covered patio or porch
- Rain Gutters
Schools
- Degolyer Elementary School
- White High School
Utilities
- Forced Air Zoned Heating and Cooling System
- Heat Pump System
- Vented Exhaust Fan
- Tankless Water Heater
- High Speed Internet
- Cable TV Available
Community Details
- Association fees include all facilities
- Sparkman Neighborhood Club Association
- Sparkman Club Estates Subdivision
Listing and Financial Details
- Legal Lot and Block 4 / B/6433
- Assessor Parcel Number 00000589405000000
Map
Home Values in the Area
Average Home Value in this Area
Tax History
| Year | Tax Paid | Tax Assessment Tax Assessment Total Assessment is a certain percentage of the fair market value that is determined by local assessors to be the total taxable value of land and additions on the property. | Land | Improvement |
|---|---|---|---|---|
| 2024 | $2,377 | $478,480 | $342,000 | $136,480 |
| 2023 | $2,377 | $445,950 | $274,500 | $171,450 |
| 2022 | $9,622 | $384,830 | $216,000 | $168,830 |
| 2021 | $8,723 | $330,680 | $189,000 | $141,680 |
| 2020 | $8,711 | $321,110 | $221,000 | $100,110 |
| 2019 | $7,854 | $276,050 | $170,000 | $106,050 |
| 2018 | $7,506 | $276,050 | $170,000 | $106,050 |
| 2017 | $7,096 | $260,960 | $160,000 | $100,960 |
| 2016 | $7,371 | $271,050 | $160,000 | $111,050 |
| 2015 | $2,560 | $229,210 | $137,750 | $91,460 |
| 2014 | $2,560 | $204,780 | $128,250 | $76,530 |
Property History
| Date | Event | Price | Change | Sq Ft Price |
|---|---|---|---|---|
| 06/05/2025 06/05/25 | Pending | -- | -- | -- |
| 05/30/2025 05/30/25 | For Sale | $1,750,000 | -- | $364 / Sq Ft |
Purchase History
| Date | Type | Sale Price | Title Company |
|---|---|---|---|
| Warranty Deed | -- | Capital Title | |
| Warranty Deed | -- | American Title Co |
Mortgage History
| Date | Status | Loan Amount | Loan Type |
|---|---|---|---|
| Open | $764,192 | Construction | |
| Previous Owner | $80,000 | No Value Available |
Similar Homes in Dallas, TX
Source: North Texas Real Estate Information Systems (NTREIS)
MLS Number: 20949311
APN: 00000589405000000
- 10531 Marquis Ln
- 10565 Cromwell Dr
- 3343 Norcross Ln
- 10711 Cromwell Dr
- 3320 Norcross Ln
- 10638 Countess Dr
- 3256 Lancelot Dr
- 3515 Duchess Trail
- 10328 Countess Dr
- 10645 Marquis Ln
- 10727 Cromwell Dr
- 3639 Norcross Ln
- 3542 Regent Dr
- 3228 Galahad Dr
- 3380 Camelot Dr
- 3567 Flaxley Dr
- 3540 Royal Ln
- 3233 Merrell Cir
- 3241 Merrell Cir
- 3229 Merrell Cir

