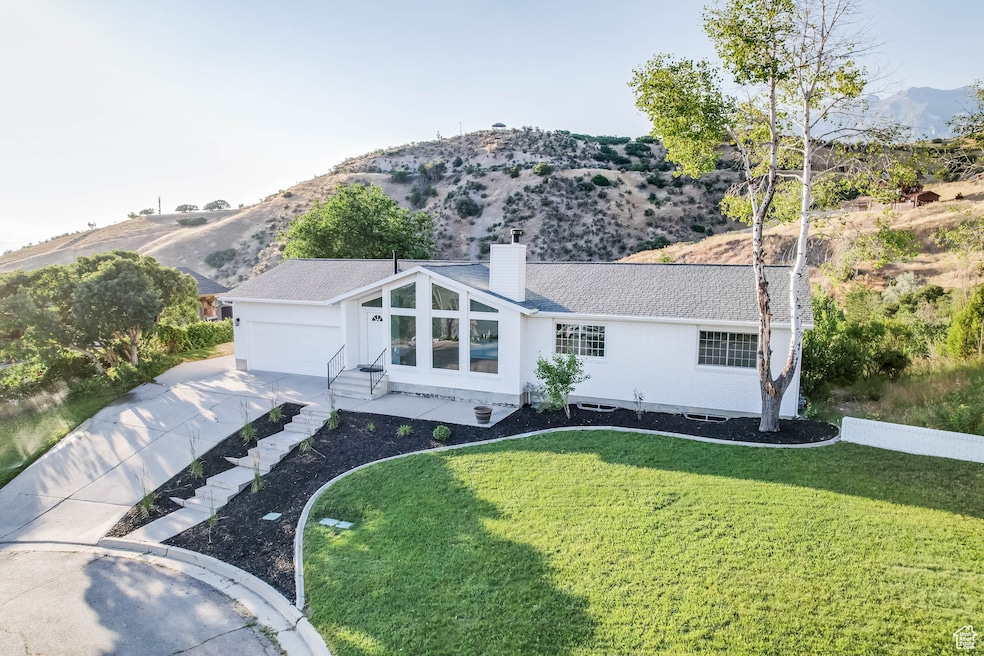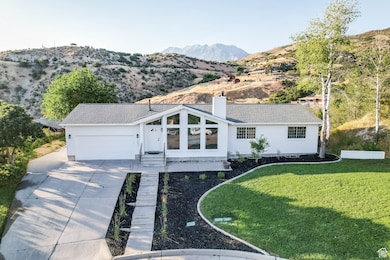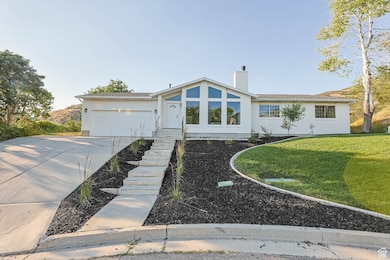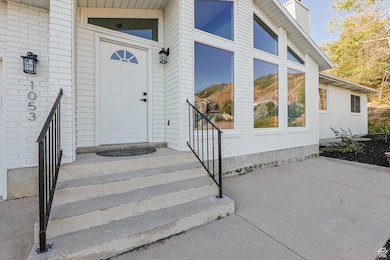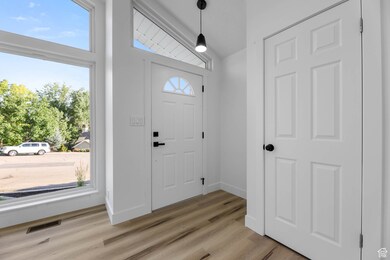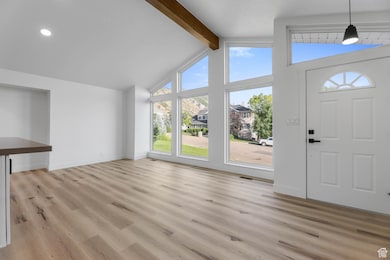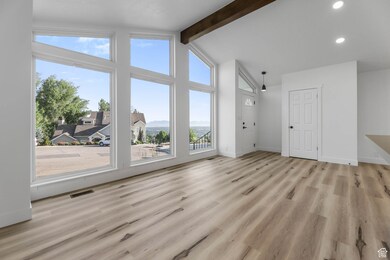
1053 Hillside Cir Provo, UT 84604
Rock Canyon NeighborhoodEstimated payment $4,493/month
Highlights
- RV or Boat Parking
- Lake View
- Mature Trees
- Timpview High School Rated A-
- Updated Kitchen
- Wood Burning Stove
About This Home
Did you ever want a newer home with a view, but could never afford it? Well, here's your chance! * Newly rennovated Ranch/Rambler located in Sherwood Hills: Forever views of the Valley, Lake, and Mountains * New Exterior and Interior paint * New Luxury Vinyl Plank flooring and carpet throughout * New Kitchen: Cabinets, Plumbing Hardware, Stainless Appliances, and Quartz countertops * New Lighting: Canned Lights, Fixtures, and Ceiling Fan/Lights * New Vanities, Toilets, and Mirrors in Bathrooms * Newer Roof, HVAC, and Water Heater * New Landscaping * This home is Vacant and ready to move into * Come take a look...your Clients will not be disappointed.
Home Details
Home Type
- Single Family
Est. Annual Taxes
- $2,554
Year Built
- Built in 1991
Lot Details
- 0.25 Acre Lot
- Cul-De-Sac
- Partially Fenced Property
- Landscaped
- Secluded Lot
- Sloped Lot
- Hilly Lot
- Mature Trees
- Property is zoned Single-Family
Parking
- 2 Car Garage
- 4 Open Parking Spaces
- RV or Boat Parking
Property Views
- Lake
- Mountain
- Valley
Home Design
- Rambler Architecture
- Brick Exterior Construction
- Pitched Roof
Interior Spaces
- 2,914 Sq Ft Home
- 2-Story Property
- Wet Bar
- Ceiling Fan
- 1 Fireplace
- Wood Burning Stove
- Double Pane Windows
- Sliding Doors
- Gas Dryer Hookup
Kitchen
- Updated Kitchen
- Free-Standing Range
- <<microwave>>
- Disposal
Flooring
- Carpet
- Tile
Bedrooms and Bathrooms
- 6 Bedrooms | 3 Main Level Bedrooms
Basement
- Walk-Out Basement
- Exterior Basement Entry
Schools
- Canyon Crest Elementary School
- Centennial Middle School
- Timpview High School
Utilities
- Forced Air Heating and Cooling System
- Heating System Uses Wood
- Natural Gas Connected
Additional Features
- Sprinkler System
- Open Patio
Community Details
- No Home Owners Association
- Sherwood Hills Subdivision
Listing and Financial Details
- Assessor Parcel Number 52-136-0007
Map
Home Values in the Area
Average Home Value in this Area
Tax History
| Year | Tax Paid | Tax Assessment Tax Assessment Total Assessment is a certain percentage of the fair market value that is determined by local assessors to be the total taxable value of land and additions on the property. | Land | Improvement |
|---|---|---|---|---|
| 2024 | $2,554 | $292,985 | $0 | $0 |
| 2023 | $2,894 | $280,830 | $0 | $0 |
| 2022 | $2,731 | $267,245 | $0 | $0 |
| 2021 | $2,105 | $359,200 | $170,200 | $189,000 |
| 2020 | $2,045 | $327,100 | $141,800 | $185,300 |
| 2019 | $1,966 | $327,100 | $141,800 | $185,300 |
| 2018 | $1,938 | $327,100 | $141,800 | $185,300 |
| 2017 | $1,940 | $179,905 | $0 | $0 |
| 2016 | $2,082 | $179,905 | $0 | $0 |
| 2015 | $2,039 | $178,090 | $0 | $0 |
| 2014 | $1,730 | $157,575 | $0 | $0 |
Property History
| Date | Event | Price | Change | Sq Ft Price |
|---|---|---|---|---|
| 07/05/2025 07/05/25 | Pending | -- | -- | -- |
| 06/27/2025 06/27/25 | For Sale | $775,000 | -- | $266 / Sq Ft |
Purchase History
| Date | Type | Sale Price | Title Company |
|---|---|---|---|
| Warranty Deed | -- | Gt Title | |
| Personal Reps Deed | -- | Old Republic Title | |
| Special Warranty Deed | -- | Wasatch Land & Title | |
| Interfamily Deed Transfer | -- | None Available | |
| Interfamily Deed Transfer | -- | American Preferred Title | |
| Interfamily Deed Transfer | -- | Accommodation | |
| Warranty Deed | -- | Inwest Title Services Inc | |
| Interfamily Deed Transfer | -- | Access Title Company |
Mortgage History
| Date | Status | Loan Amount | Loan Type |
|---|---|---|---|
| Open | $452,350 | New Conventional | |
| Closed | $454,750 | New Conventional | |
| Previous Owner | $307,900 | New Conventional | |
| Previous Owner | $40,000 | Credit Line Revolving | |
| Previous Owner | $111,500 | New Conventional | |
| Previous Owner | $126,300 | Purchase Money Mortgage | |
| Previous Owner | $125,000 | No Value Available |
Similar Homes in Provo, UT
Source: UtahRealEstate.com
MLS Number: 2095246
APN: 52-136-0007
- 924 Redford Dr
- 4307 Churchill Dr Unit 97
- 981 Waterford Dr Unit 5&6
- 550 E 4525 St N
- 356 E 4450 N
- 4093 Imperial Way
- 287 E 4640 N
- 645 Foothill Dr
- 3993 N 750 E
- 3943 Foothill Dr
- 5176 N University Ave Unit 214
- 5198 N University Ave Unit 105
- 156 E 4635 N
- 4161 N Canyon Rd Unit 2
- 5013 N Edgewood Dr
- 5149 N Edgewood Dr
- 3794 Devonshire Dr
- 66 W 4600 N
- 3818 Littlerock Ct
- 3811 N Devonshire Dr E
