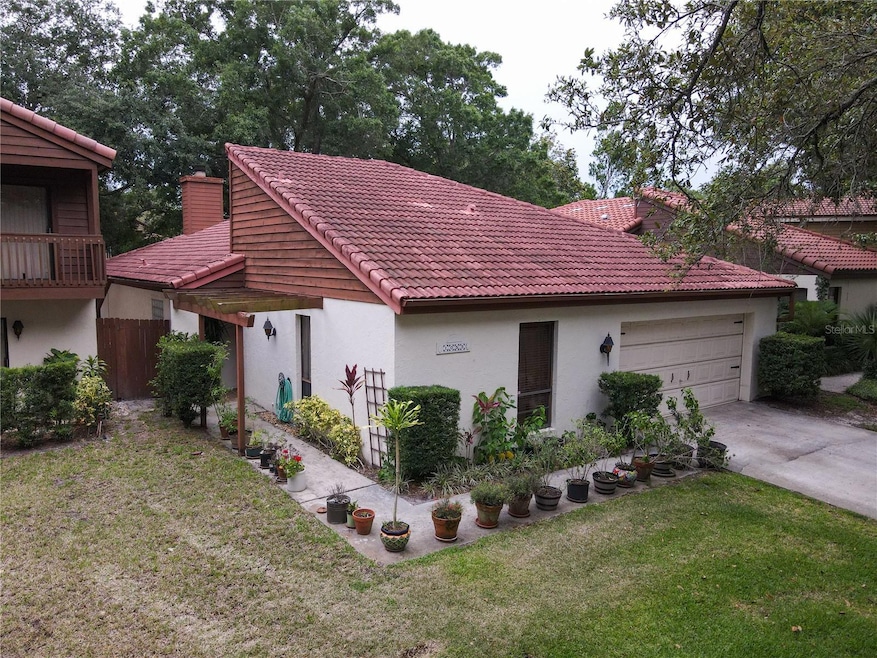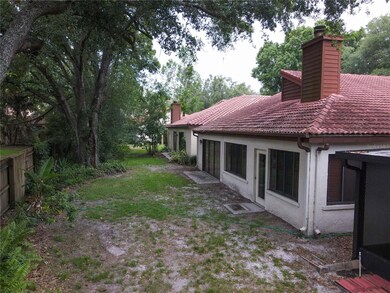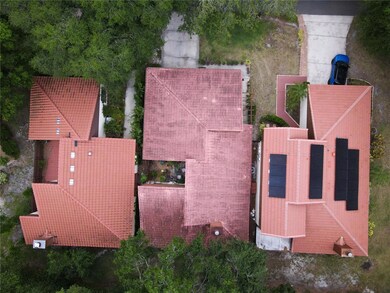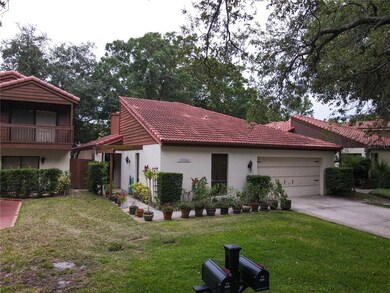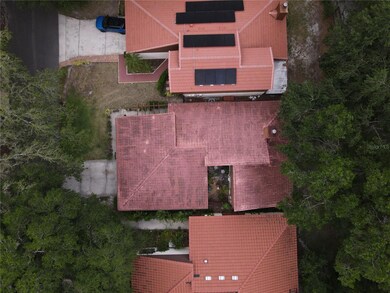
1053 W Pebble Beach Cir Winter Springs, FL 32708
Estimated payment $2,439/month
Highlights
- Golf Course Community
- Great Room
- 2 Car Attached Garage
- Keeth Elementary School Rated A
- Tennis Courts
- Walk-In Closet
About This Home
Under contract-accepting backup offers. This property has significant potential and is located in the highly desirable Tuscawilla Country Club area. This home features three bedrooms, two bathrooms, and a practical two-car garage. It's important to note that this property needs some tender loving care and will require a new roof. The current asking price has been strategically set to acknowledge the present condition of the home and the necessary improvements. This presents a unique opportunity for those looking to create a personalized living space in a fantastic location. The Tuscawilla Country Club area is well-regarded for its appealing amenities and its proximity to various local points of interest. We are confident that this property holds considerable promise for the Buyers who are prepared to invest in its renovation and make it their own.
Listing Agent
INT'L PROFESSIONAL REALTY INC Brokerage Phone: 407-699-7718 License #3061716 Listed on: 05/31/2025
Co-Listing Agent
INT'L PROFESSIONAL REALTY INC Brokerage Phone: 407-699-7718 License #3451534
Home Details
Home Type
- Single Family
Est. Annual Taxes
- $4,856
Year Built
- Built in 1980
Lot Details
- 4,275 Sq Ft Lot
- East Facing Home
- Property is zoned PUD
HOA Fees
Parking
- 2 Car Attached Garage
Home Design
- Slab Foundation
- Tile Roof
- Concrete Siding
Interior Spaces
- 1,574 Sq Ft Home
- 1-Story Property
- Ceiling Fan
- Wood Burning Fireplace
- Great Room
- Dining Room
- Laundry Room
Kitchen
- Range<<rangeHoodToken>>
- <<microwave>>
- Dishwasher
Flooring
- Carpet
- Ceramic Tile
Bedrooms and Bathrooms
- 3 Bedrooms
- Split Bedroom Floorplan
- Walk-In Closet
- 2 Full Bathrooms
Location
- Property is near a golf course
Utilities
- Central Heating and Cooling System
- Cable TV Available
Listing and Financial Details
- Visit Down Payment Resource Website
- Legal Lot and Block 39 / 03/90
- Assessor Parcel Number 07-21-31-503-0000-0390
Community Details
Overview
- Association fees include ground maintenance
- Angela Rooney/Vista Community Association, Phone Number (407) 682-3443
- Tuscawilla Home Owners Association
- Country Club Village Unit 1 Subdivision
- The community has rules related to deed restrictions, allowable golf cart usage in the community
- Handicap Modified Features In Community
Amenities
- Restaurant
Recreation
- Golf Course Community
- Tennis Courts
- Racquetball
- Community Playground
- Park
Map
Home Values in the Area
Average Home Value in this Area
Tax History
| Year | Tax Paid | Tax Assessment Tax Assessment Total Assessment is a certain percentage of the fair market value that is determined by local assessors to be the total taxable value of land and additions on the property. | Land | Improvement |
|---|---|---|---|---|
| 2024 | $4,856 | $288,223 | -- | -- |
| 2023 | $4,525 | $262,021 | $0 | $0 |
| 2021 | $3,641 | $216,546 | $58,000 | $158,546 |
| 2020 | $3,795 | $224,424 | $0 | $0 |
| 2019 | $3,556 | $206,742 | $0 | $0 |
| 2018 | $3,411 | $195,052 | $0 | $0 |
| 2017 | $3,218 | $180,005 | $0 | $0 |
| 2016 | $3,039 | $168,577 | $0 | $0 |
| 2015 | $2,825 | $165,681 | $0 | $0 |
| 2014 | $2,825 | $159,661 | $0 | $0 |
Property History
| Date | Event | Price | Change | Sq Ft Price |
|---|---|---|---|---|
| 06/02/2025 06/02/25 | Pending | -- | -- | -- |
| 05/31/2025 05/31/25 | For Sale | $345,999 | -- | $220 / Sq Ft |
Purchase History
| Date | Type | Sale Price | Title Company |
|---|---|---|---|
| Warranty Deed | $122,900 | -- | |
| Warranty Deed | $103,400 | -- | |
| Warranty Deed | $81,000 | -- | |
| Quit Claim Deed | $100 | -- | |
| Warranty Deed | $80,100 | -- | |
| Warranty Deed | $72,000 | -- |
Mortgage History
| Date | Status | Loan Amount | Loan Type |
|---|---|---|---|
| Open | $525,000 | Reverse Mortgage Home Equity Conversion Mortgage | |
| Closed | $525,000 | Reverse Mortgage Home Equity Conversion Mortgage | |
| Closed | $412,500 | Reverse Mortgage Home Equity Conversion Mortgage | |
| Closed | $110,600 | New Conventional | |
| Previous Owner | $82,720 | New Conventional |
Similar Homes in Winter Springs, FL
Source: Stellar MLS
MLS Number: O6314126
APN: 07-21-31-503-0000-0390
- 909 Augusta National Blvd Unit 1
- 1159 E Winged Foot Cir
- 1157 E Winged Foot Cir
- 912 Augusta National Blvd
- 1121 W Winged Foot Cir
- 1364 Augusta National Blvd
- 1304 Deer Run Dr Unit 4
- 960 Glen Abbey Cir
- 748 Andover Cir
- 1204 Swan St
- 1427 Whitehall Blvd
- 944 Torrey Pine Dr
- 1009 Troon Trace
- 1029 Antelope Trail
- 1565 Corkery Ct
- 1561 Corkery Ct
- 856 Bentley Green Cir
- 995 Troon Trace
- 875 Bentley Green Cir
- 849 Bentley Green Cir
