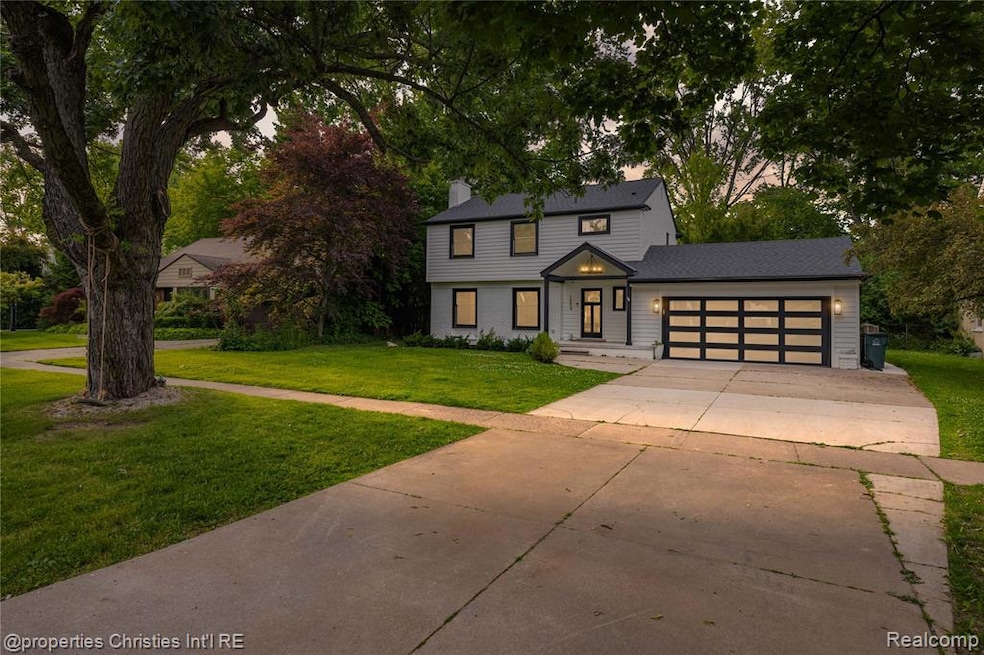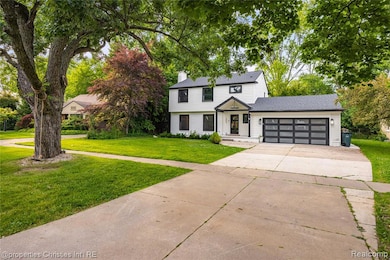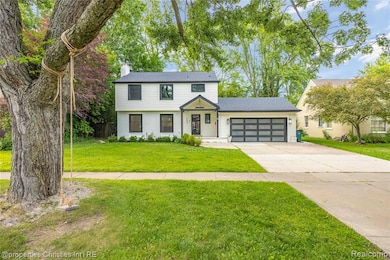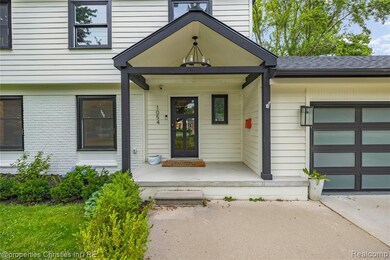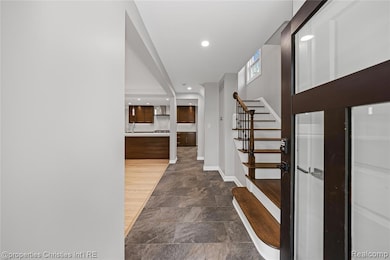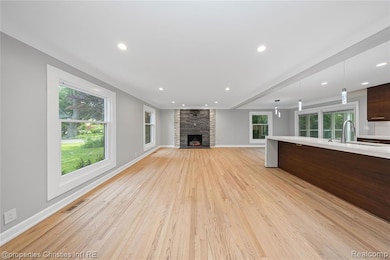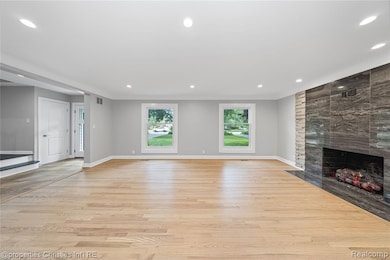
1054 Saxon Dr Birmingham, MI 48009
Estimated payment $5,191/month
Highlights
- Very Popular Property
- Built-In Refrigerator
- Deck
- Pierce Elementary School Rated A
- Colonial Architecture
- Wine Refrigerator
About This Home
Welcome to this meticulously newly renovated brick Colonial on a generous lot in Birmingham. This 3-bedroom, 2.5-bath residence seamlessly blends classic charm with modern amenities, offering a turnkey experience. Step inside to discover hardwood-style flooring that flows throughout the main living areas, creating a warm and inviting ambiance. The gourmet kitchen is a culinary enthusiast's dream, featuring stainless steel appliances, a spacious quartz island, sleek countertops, and custom cabinetry. The great room and formal dining area are centered around a cozy fireplace—perfect for both entertaining and everyday living. Enjoy the additional comfort of a charming three-seasons room. Downstairs, the finished basement includes a full bathroom and a versatile flex area—perfect for a home office, gym, or additional living space. Step outside to a private, fenced-in backyard with a spacious deck—perfect for summer gatherings. The property's prime location offers convenience: walking distance from Birmingham Country Club, and enjoy quick access to downtown Birmingham, Royal Oak, and Beaumont Hospital.
Listing Agent
@properties Christie's Int'l R.E. Birmingham License #6501424686 Listed on: 06/17/2025

Home Details
Home Type
- Single Family
Est. Annual Taxes
Year Built
- Built in 1959 | Remodeled in 2025
Lot Details
- 8,276 Sq Ft Lot
- Lot Dimensions are 60x125.46
- Back Yard Fenced
Parking
- 2 Car Attached Garage
Home Design
- Colonial Architecture
- Brick Exterior Construction
- Brick Foundation
- Asphalt Roof
- Vinyl Construction Material
Interior Spaces
- 1,703 Sq Ft Home
- 2-Story Property
- Ceiling Fan
- Gas Fireplace
- Living Room with Fireplace
- Finished Basement
Kitchen
- Free-Standing Gas Range
- Range Hood
- Recirculated Exhaust Fan
- Microwave
- Built-In Refrigerator
- Dishwasher
- Wine Refrigerator
- Stainless Steel Appliances
- Disposal
Bedrooms and Bathrooms
- 3 Bedrooms
Laundry
- Dryer
- Washer
Outdoor Features
- Deck
- Covered patio or porch
Location
- Ground Level
Utilities
- Forced Air Heating and Cooling System
- Heating System Uses Natural Gas
Community Details
- No Home Owners Association
- J Lee Baker Cos Birmingham Hills Subdivision
Listing and Financial Details
- Assessor Parcel Number 1935481019
Map
Home Values in the Area
Average Home Value in this Area
Tax History
| Year | Tax Paid | Tax Assessment Tax Assessment Total Assessment is a certain percentage of the fair market value that is determined by local assessors to be the total taxable value of land and additions on the property. | Land | Improvement |
|---|---|---|---|---|
| 2024 | $8,487 | $276,400 | $0 | $0 |
| 2023 | $8,133 | $245,620 | $0 | $0 |
| 2022 | $8,720 | $226,020 | $0 | $0 |
| 2021 | $10,936 | $203,440 | $0 | $0 |
| 2020 | $7,029 | $193,520 | $0 | $0 |
| 2019 | $5,836 | $197,740 | $0 | $0 |
| 2018 | $5,791 | $200,940 | $0 | $0 |
| 2017 | $5,782 | $191,570 | $0 | $0 |
| 2016 | $5,793 | $188,510 | $0 | $0 |
| 2015 | -- | $178,280 | $0 | $0 |
| 2014 | -- | $158,640 | $0 | $0 |
| 2011 | -- | $128,140 | $0 | $0 |
Property History
| Date | Event | Price | Change | Sq Ft Price |
|---|---|---|---|---|
| 06/17/2025 06/17/25 | For Sale | $795,000 | +46.8% | $467 / Sq Ft |
| 11/19/2021 11/19/21 | Sold | $541,500 | -7.4% | $318 / Sq Ft |
| 11/07/2021 11/07/21 | Pending | -- | -- | -- |
| 09/13/2021 09/13/21 | Price Changed | $585,000 | -2.5% | $344 / Sq Ft |
| 08/27/2021 08/27/21 | Price Changed | $600,000 | -4.0% | $352 / Sq Ft |
| 08/19/2021 08/19/21 | Price Changed | $625,000 | -3.8% | $367 / Sq Ft |
| 08/09/2021 08/09/21 | Price Changed | $650,000 | -3.7% | $382 / Sq Ft |
| 08/02/2021 08/02/21 | Price Changed | $675,000 | -3.6% | $396 / Sq Ft |
| 07/27/2021 07/27/21 | For Sale | $699,900 | +110.8% | $411 / Sq Ft |
| 01/11/2019 01/11/19 | Sold | $332,000 | -11.2% | $198 / Sq Ft |
| 11/21/2018 11/21/18 | Pending | -- | -- | -- |
| 10/29/2018 10/29/18 | Price Changed | $374,000 | -4.1% | $222 / Sq Ft |
| 10/15/2018 10/15/18 | For Sale | $389,900 | -- | $232 / Sq Ft |
Purchase History
| Date | Type | Sale Price | Title Company |
|---|---|---|---|
| Warranty Deed | -- | Twenty Two Title | |
| Warranty Deed | -- | Twenty Two Title | |
| Warranty Deed | $541,500 | None Listed On Document | |
| Warranty Deed | $332,000 | Troy Abstract & Title Agency |
Mortgage History
| Date | Status | Loan Amount | Loan Type |
|---|---|---|---|
| Previous Owner | $444,000 | Balloon | |
| Previous Owner | $265,600 | New Conventional |
Similar Homes in Birmingham, MI
Source: Realcomp
MLS Number: 20251004038
APN: 19-35-481-019
- 1992 Shipman Blvd
- 1897 Norfolk St
- 1850 Shipman Blvd
- 17820 Birwood Ave
- 1723 Birmingham Blvd
- 1395 Northlawn Blvd
- 1905 Maryland Blvd
- 1797 Maryland Blvd
- 1626 Maryland Blvd
- 1782 Stanley Blvd
- 1748 Stanley Blvd
- 1053 Canterbury St
- 1790 Washington Blvd
- 17212 Buckingham Ave
- 1230 Latham St
- 1200 Shipman Blvd
- 1570 Northlawn Blvd
- 17810 Beechwood Ave
- 1521 Washington Blvd
- 16975 W 14 Mile Rd
- 17810 Beechwood Ave
- 1997 Henrietta St
- 620 Wallace St
- 1265 S Bates St
- 645 Arlington St
- 166 W Lincoln St Unit 1W (Unit 1)
- 443 E Southlawn Blvd
- 932 Pierce St
- 1700 Grant St
- 731 S Bates St
- 31671 Nixon St
- 921 Arden Ln
- 32349 Sheridan Dr
- 505 E Lincoln St
- 327 Southfield Rd Unit 18
- 327 Southfield Rd
- 31065 Huntley Square W
- 15677 Birwood Ave
- 16979 Marguerite St
- 211 Townsend St
