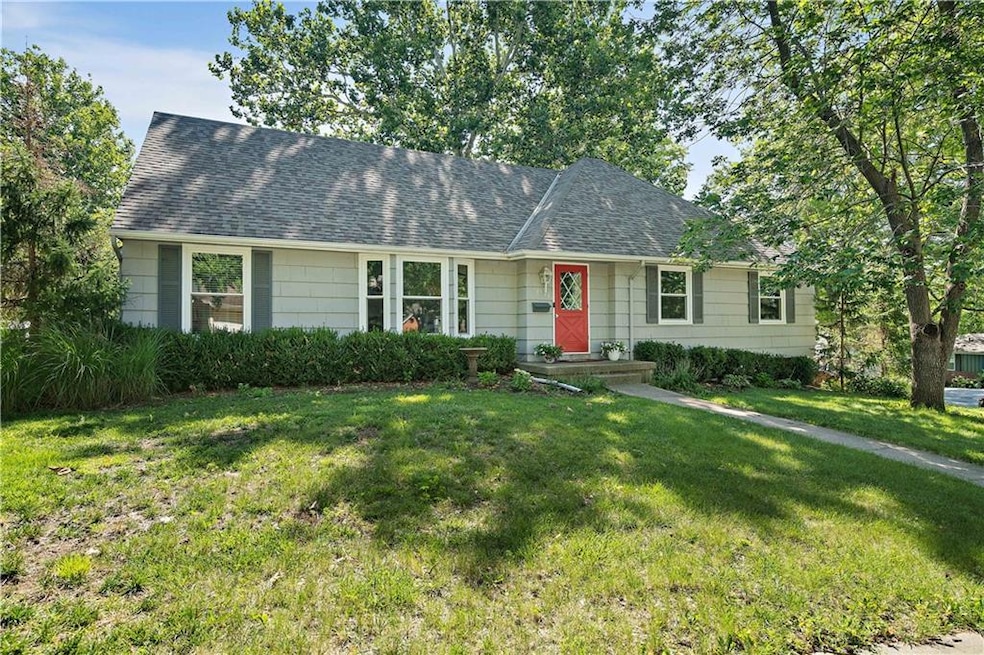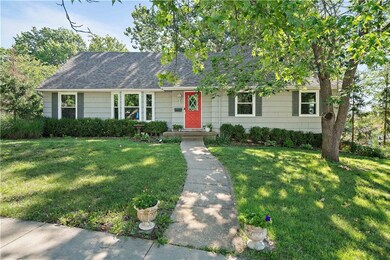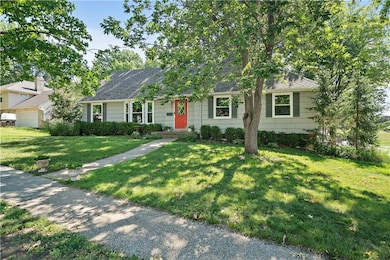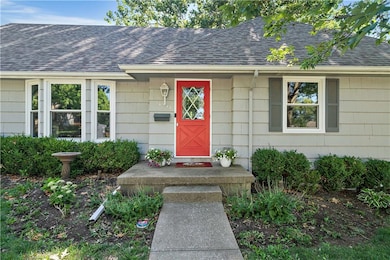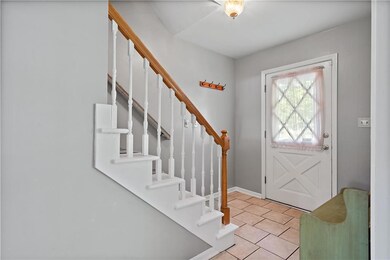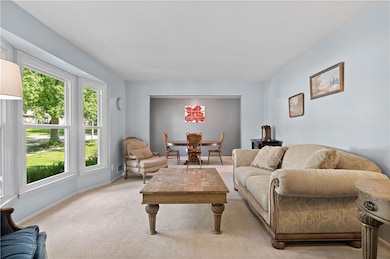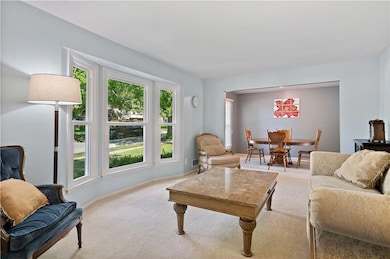
10543 Monroe Ave Kansas City, MO 64137
Saint Catherine's Gardens NeighborhoodEstimated payment $1,945/month
Highlights
- Cape Cod Architecture
- Wood Flooring
- Corner Lot
- Recreation Room
- Separate Formal Living Room
- No HOA
About This Home
Cute & Charming! This Spacious Home Offers Formal Living & Dining Rooms, Updated Kitchen w/Trendy White Cabinetry, Stainless Steel Appliances, Stone Counters, Pantry & Breakfast Nook. Family Room off Kitchen Boasts Wood Flooring & Brick, Wood Burning Fireplace. Main Level Master Bedroom has Great Space w/Dual Closets & En-Suite Bath w/Shower. 2 Secondary Bedrooms & Additional Full Bath on Main Level w/Laundry Closet off Kitchen & Formal Dining. Upper Level Hosts 2 Additional Bedrooms (5 True Bedrooms!) & 3rd Bath! Finished Lower Level Makes for Spacious Recreation Area or Flex Space! Schedule to See & Buy Today!
Home Details
Home Type
- Single Family
Est. Annual Taxes
- $3,123
Year Built
- Built in 1961
Lot Details
- 0.28 Acre Lot
- Lot Dimensions are 105x120x105x123
- Corner Lot
- Level Lot
- Many Trees
Parking
- 2 Car Attached Garage
- Side Facing Garage
Home Design
- Cape Cod Architecture
- Traditional Architecture
- Composition Roof
Interior Spaces
- Ceiling Fan
- Fireplace With Gas Starter
- Family Room with Fireplace
- Separate Formal Living Room
- Formal Dining Room
- Recreation Room
- Finished Basement
- Basement Fills Entire Space Under The House
- Fire and Smoke Detector
Kitchen
- Eat-In Kitchen
- Built-In Electric Oven
- Dishwasher
- Disposal
Flooring
- Wood
- Carpet
- Tile
Bedrooms and Bathrooms
- 5 Bedrooms
- Walk-In Closet
- 3 Full Bathrooms
Laundry
- Laundry on main level
- Washer
Schools
- Warford Elementary School
- Hickman Mills High School
Utilities
- Forced Air Heating and Cooling System
Community Details
- No Home Owners Association
- Birchwood Hills Subdivision
Listing and Financial Details
- Exclusions: See Disclosure
- Assessor Parcel Number 49-940-10-11-00-0-00-000
- $0 special tax assessment
Map
Home Values in the Area
Average Home Value in this Area
Tax History
| Year | Tax Paid | Tax Assessment Tax Assessment Total Assessment is a certain percentage of the fair market value that is determined by local assessors to be the total taxable value of land and additions on the property. | Land | Improvement |
|---|---|---|---|---|
| 2024 | $4,440 | $51,289 | $8,495 | $42,794 |
| 2023 | $4,360 | $51,289 | $8,662 | $42,627 |
| 2022 | $3,123 | $31,540 | $5,577 | $25,963 |
| 2021 | $2,694 | $31,540 | $5,577 | $25,963 |
| 2020 | $2,844 | $31,477 | $5,577 | $25,900 |
| 2019 | $2,690 | $31,477 | $5,577 | $25,900 |
| 2018 | $1,949 | $21,300 | $2,642 | $18,658 |
| 2017 | $1,778 | $21,300 | $2,642 | $18,658 |
| 2016 | $1,778 | $18,868 | $3,793 | $15,075 |
| 2014 | $1,724 | $18,498 | $3,719 | $14,779 |
Property History
| Date | Event | Price | Change | Sq Ft Price |
|---|---|---|---|---|
| 07/27/2023 07/27/23 | Pending | -- | -- | -- |
| 07/24/2023 07/24/23 | Price Changed | $305,000 | -1.6% | $84 / Sq Ft |
| 07/14/2023 07/14/23 | For Sale | $310,000 | +69.4% | $85 / Sq Ft |
| 08/05/2016 08/05/16 | Sold | -- | -- | -- |
| 07/04/2016 07/04/16 | Pending | -- | -- | -- |
| 06/17/2016 06/17/16 | For Sale | $183,000 | -- | $75 / Sq Ft |
Purchase History
| Date | Type | Sale Price | Title Company |
|---|---|---|---|
| Warranty Deed | $361,000 | None Listed On Document | |
| Warranty Deed | -- | Lakeside Title | |
| Warranty Deed | -- | Platinum Title Llc | |
| Special Warranty Deed | -- | Continental Title | |
| Trustee Deed | $97,750 | None Available | |
| Warranty Deed | -- | Ctic |
Mortgage History
| Date | Status | Loan Amount | Loan Type |
|---|---|---|---|
| Open | $314,100 | New Conventional | |
| Previous Owner | $280,250 | Credit Line Revolving | |
| Previous Owner | $166,307 | New Conventional | |
| Previous Owner | $79,120 | New Conventional | |
| Previous Owner | $133,600 | Fannie Mae Freddie Mac |
Similar Homes in Kansas City, MO
Source: Heartland MLS
MLS Number: 2445220
APN: 49-940-10-11-00-0-00-000
- 10538 Cleveland Ave
- 3702 E 106th Terrace
- 3804 E 106th Terrace
- 3825 Birchwood Dr
- 10435 Askew Ave
- 10704 Mersington Ave
- 10709 Indiana Ave
- 10431 Indiana Ave
- 10419 College Ave
- 4312 E 104th Terrace
- 10806 Grandview Rd
- 10414 Walrond Ave
- 4501 E 105th St
- 4417 E 104th St
- 2903 E 107th Terrace
- 4430 E 107th Terrace
- 4400 Grandview Rd
- 4005 E Red Bridge Rd
- 4104 E 112 St
- 4904 Grandview Rd
