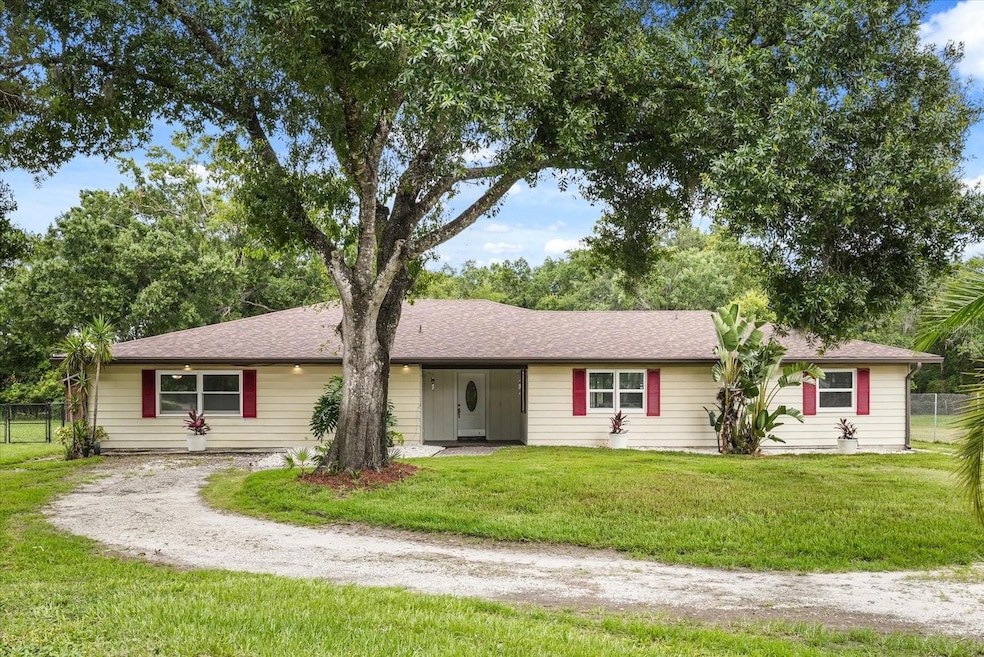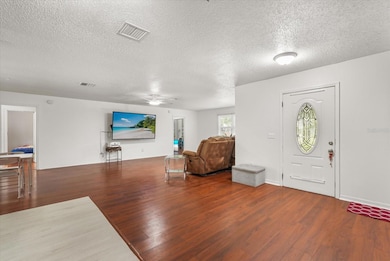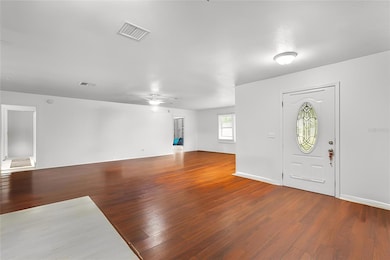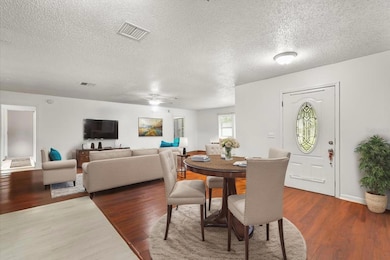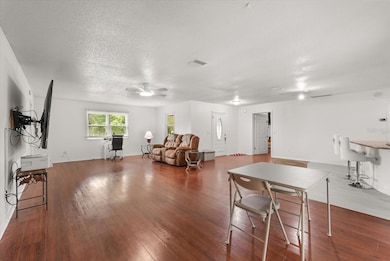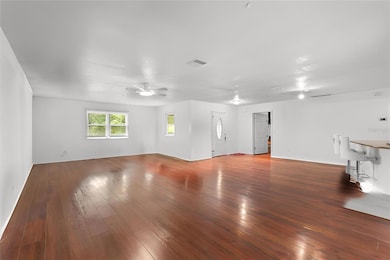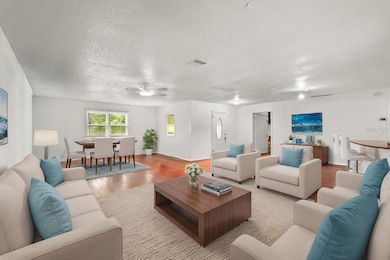
1055 N Chickasaw Trail Orlando, FL 32825
Chickasaw NeighborhoodEstimated payment $3,364/month
Highlights
- 0.71 Acre Lot
- Wood Flooring
- Stone Countertops
- Property is near public transit
- Main Floor Primary Bedroom
- No HOA
About This Home
Discover the freedom and flexibility you’ve been searching for—NO HOA, NO CDD, and a spacious, versatile layout that opens the door to endless possibilities. Whether you're accommodating extended family, renting to college students, or starting an assisted living facility, this unique property is ready to meet your vision.
With 5 full bedrooms and 3 full bathrooms, the home includes a private-entry mother-in-law suite complete with its own living area, kitchenette, and full bath. It’s perfect for multi-generational households, caregiver accommodations, guest space, or even potential residents in a residential care setting (pending local licensing and approval). The main living space features an open-concept layout with a welcoming living and dining area that flows seamlessly into the updated kitchen, outfitted with granite countertops, stainless steel appliances, and a convenient breakfast bar. The thoughtful split-bedroom floor plan offers privacy and functionality with spacious bedrooms and updated bathrooms throughout. The owner’s suite includes a beautifully upgraded en-suite bathroom with a walk-in shower, creating a peaceful retreat.
A large laundry room offers extra convenience with a utility sink and built-in cabinetry, while the detached shed/workshop with electricity adds flexible space for tools, hobbies, or additional storage. Step out back into the screened-in porch, featuring a pass-through window from the kitchen—perfect for entertaining or simply enjoying quiet Florida evenings. The expansive front yard is lined with mature oak trees, and the long private driveway provides ample parking for multiple vehicles, RVs, or visitors, which is a major bonus for those considering a home-based business or care facility. There's also room to expand with a pool, outdoor living space, or additional structures, subject to county approval.
Recent upgrades include a new roof in 2021, a new HVAC system installed in 2024 with a 10-year warranty, and an electric water heater also replaced in 2024. The big screen TV in the living room is staying as an added bonus! The stainless steel refrigerator, washer and dryer were updated in 2022, while the range, microwave, and dishwasher were replaced again in 2024, and all appliances are covered under warranty through 2027. The property uses city water for household use and has a well system for irrigation, helping to keep your landscaping lush without impacting your water bill.
Located just minutes from AdventHealth East Orlando, Downtown Orlando, Publix, Sam’s Club, Walmart, and nearby schools for all grade levels, with easy access to the 408 and 417 expressways, this home offers exceptional convenience. Whether you're planning to raise a family, generate rental income, or establish a residential assisted living or adult care home, this property combines comfort, independence, and income potential all in one.
Don’t miss your chance to own a truly flexible and special property that grows with you—schedule your private tour today!
Home Details
Home Type
- Single Family
Est. Annual Taxes
- $3,269
Year Built
- Built in 1983
Lot Details
- 0.71 Acre Lot
- Unincorporated Location
- West Facing Home
- Wood Fence
- Chain Link Fence
- Oversized Lot
- Level Lot
- Well Sprinkler System
- Landscaped with Trees
Parking
- 2 Car Attached Garage
- Rear-Facing Garage
- Garage Door Opener
- Driveway
Home Design
- Slab Foundation
- Frame Construction
- Shingle Roof
- Metal Siding
Interior Spaces
- 2,837 Sq Ft Home
- Ceiling Fan
- Double Pane Windows
- Blinds
- Sliding Doors
- Combination Dining and Living Room
- Utility Room
Kitchen
- Eat-In Kitchen
- Range
- Microwave
- Dishwasher
- Stone Countertops
- Solid Wood Cabinet
Flooring
- Wood
- Laminate
- Concrete
- Tile
Bedrooms and Bathrooms
- 5 Bedrooms
- Primary Bedroom on Main
- Split Bedroom Floorplan
- En-Suite Bathroom
- 3 Full Bathrooms
- Single Vanity
- Bathtub with Shower
Laundry
- Laundry Room
- Dryer
- Washer
Outdoor Features
- Covered patio or porch
- Exterior Lighting
- Separate Outdoor Workshop
- Outdoor Storage
- Rain Gutters
Location
- Property is near public transit
Schools
- Forsyth Woods Elementary School
- Union Park Middle School
- Colonial High School
Utilities
- Central Heating and Cooling System
- Thermostat
- 1 Water Well
- Electric Water Heater
- 1 Septic Tank
- High Speed Internet
- Cable TV Available
Community Details
- No Home Owners Association
- Chickasaw Rural Subdivision
Listing and Financial Details
- Visit Down Payment Resource Website
- Tax Lot 75
- Assessor Parcel Number 30-22-24-0000-00-075
Map
Home Values in the Area
Average Home Value in this Area
Tax History
| Year | Tax Paid | Tax Assessment Tax Assessment Total Assessment is a certain percentage of the fair market value that is determined by local assessors to be the total taxable value of land and additions on the property. | Land | Improvement |
|---|---|---|---|---|
| 2025 | $3,269 | $230,881 | -- | -- |
| 2024 | $3,045 | $230,881 | -- | -- |
| 2023 | $3,045 | $217,839 | $0 | $0 |
| 2022 | $2,927 | $211,494 | $0 | $0 |
| 2021 | $1,728 | $132,789 | $0 | $0 |
| 2020 | $1,639 | $130,956 | $0 | $0 |
| 2019 | $1,672 | $128,012 | $0 | $0 |
| 2018 | $1,654 | $125,625 | $0 | $0 |
| 2017 | $1,619 | $232,941 | $25,000 | $207,941 |
| 2016 | $1,591 | $189,270 | $22,000 | $167,270 |
| 2015 | $1,616 | $180,867 | $22,000 | $158,867 |
| 2014 | $1,660 | $138,205 | $16,000 | $122,205 |
Property History
| Date | Event | Price | Change | Sq Ft Price |
|---|---|---|---|---|
| 06/29/2025 06/29/25 | Pending | -- | -- | -- |
| 06/14/2025 06/14/25 | For Sale | $559,900 | +40.0% | $197 / Sq Ft |
| 11/01/2021 11/01/21 | Sold | $400,000 | -5.9% | $141 / Sq Ft |
| 09/29/2021 09/29/21 | Pending | -- | -- | -- |
| 09/03/2021 09/03/21 | For Sale | $425,000 | -- | $150 / Sq Ft |
Purchase History
| Date | Type | Sale Price | Title Company |
|---|---|---|---|
| Warranty Deed | $400,000 | Leading Edge Ttl Of Ctrl Fl |
Mortgage History
| Date | Status | Loan Amount | Loan Type |
|---|---|---|---|
| Open | $320,000 | New Conventional | |
| Previous Owner | $81,500 | New Conventional | |
| Previous Owner | $10,000 | Credit Line Revolving | |
| Previous Owner | $93,000 | New Conventional | |
| Previous Owner | $17,000 | Credit Line Revolving |
About the Listing Agent

Carlos Diaz
Broker | Navy Veteran | Founder of Collective Group Realty & CGR Property Management
Together we are better!
Hi, I’m Carlos Diaz—your dedicated real estate broker, trusted advisor, and proud founder of Collective Group Realty and CGR Property Management. With over a decade of experience helping buyers, sellers, and investors throughout Central Florida, my mission is simple: to make real estate personal, strategic, and successful—for every client, every time.
As a
Carlos' Other Listings
Source: Stellar MLS
MLS Number: S5126583
APN: 24-2230-0000-00-075
- 8217 Sun Spring Cir Unit 41
- 952 Courtyard Ln Unit 41
- 954 Courtyard Ln Unit 52
- 1103 N Chickasaw Trail
- 8211 Sun Spring Cir Unit 11
- 7551 Bear Claw Run
- 1285 Blackfoot Ave
- 8258 Golden Chickasaw Cir
- 1266 Smathers Ave Unit 3157
- 745 Ashley Ln
- 766 Ashley Ln
- 428 Short Pine Cir
- 7810 Wortham Ct
- 9124 Valencia College Ln
- 1138 Easton St
- 7939 Winter Song Dr
- 8213 Claire Ann Dr Unit 108
- 7338 Azalea Cove Cir
- 7557 Azalea Cove Cir
- 1534 Kilbee Trail
