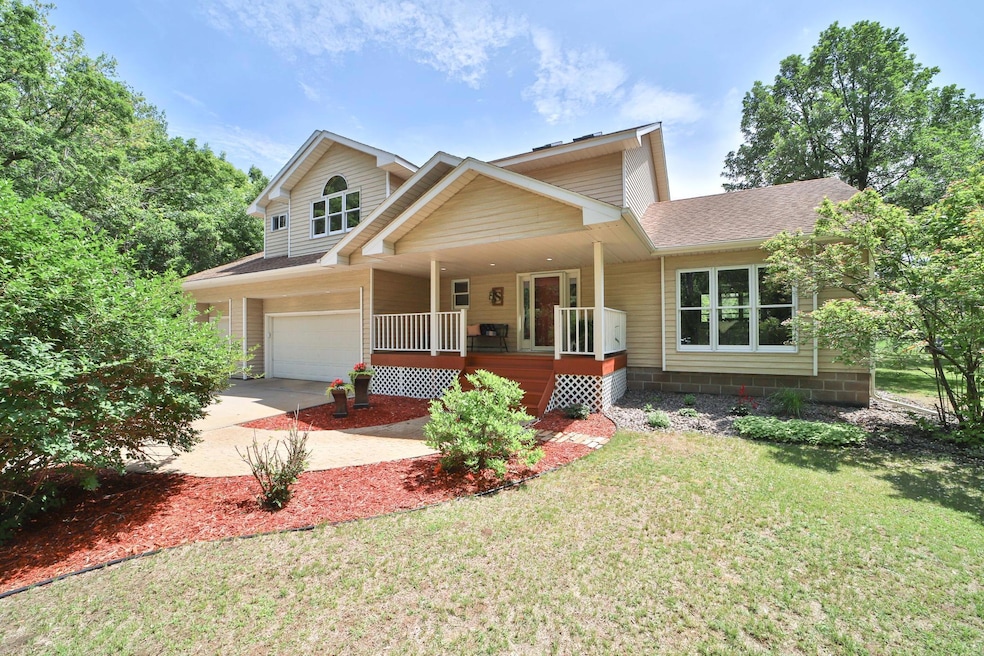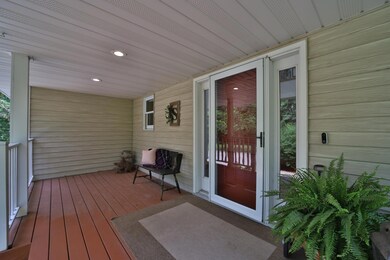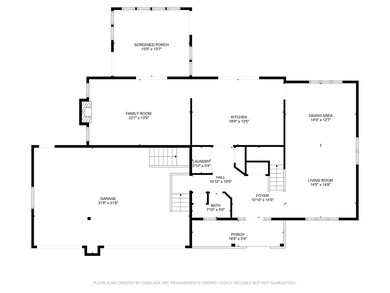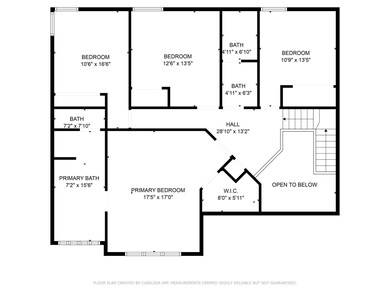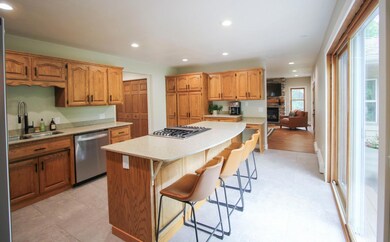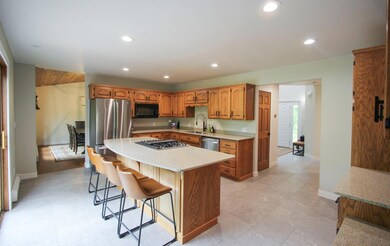
10551 E Shore Dr Merrifield, MN 56465
Estimated payment $3,427/month
Highlights
- Home fronts a pond
- Deck
- Porch
- 224,770 Sq Ft lot
- No HOA
- 3 Car Attached Garage
About This Home
Experience privacy and convenience at this stunning home on 5+ acres, situated on a quiet cul-de-sac, bordering the Paul Bunyan Trail, 1.5 miles to North Long public landing. Located 15 mins NE of Baxter & 16 mins SE of Nisswa, this property offers easy access to Brainerd Lakes area attractions. Meticulously cared for and tastefully updated executive home!
Features include steel siding, well-landscaped private yard, covered front porch, 10x14 maintenance-free back deck with gas line plumbed for grill or fire pit, 16x14 4-season porch, insulated & heated garage, granite kitchen countertops, pull out drawers in cabinets, pantry & natural gas brick fireplace.
Recent upgrades: updated bathrooms, new gas water heater (2023), new water softener (2024), new central air conditioning (2021), new boiler (2018), new flooring throughout (2025), & fresh interior paint (2025). The full unfinished basement is plumbed for a full bath.
Enjoy tranquility, modern amenities, & direct access to outdoor recreation at this remarkable Brainerd home. Don't miss this opportunity – contact us to schedule your private showing today.
Home Details
Home Type
- Single Family
Est. Annual Taxes
- $2,910
Year Built
- Built in 1996
Lot Details
- 5.16 Acre Lot
- Home fronts a pond
- Irregular Lot
Parking
- 3 Car Attached Garage
- Heated Garage
- Insulated Garage
- Garage Door Opener
Interior Spaces
- 2,656 Sq Ft Home
- 2-Story Property
- Brick Fireplace
- Family Room with Fireplace
- Living Room
Kitchen
- Cooktop<<rangeHoodToken>>
- <<microwave>>
- Dishwasher
Bedrooms and Bathrooms
- 4 Bedrooms
Laundry
- Dryer
- Washer
Unfinished Basement
- Basement Fills Entire Space Under The House
- Sump Pump
- Drain
- Natural lighting in basement
Outdoor Features
- Deck
- Porch
Utilities
- Central Air
- Baseboard Heating
- Hot Water Heating System
- Boiler Heating System
- Well
- Drilled Well
Community Details
- No Home Owners Association
- Wickham Borg Estates Subdivision
Listing and Financial Details
- Assessor Parcel Number 99210001012Z009
Map
Home Values in the Area
Average Home Value in this Area
Tax History
| Year | Tax Paid | Tax Assessment Tax Assessment Total Assessment is a certain percentage of the fair market value that is determined by local assessors to be the total taxable value of land and additions on the property. | Land | Improvement |
|---|---|---|---|---|
| 2024 | $2,710 | $452,700 | $83,400 | $369,300 |
| 2023 | $2,636 | $490,800 | $76,500 | $414,300 |
| 2022 | $2,788 | $413,100 | $46,900 | $366,200 |
| 2021 | $2,808 | $339,300 | $48,000 | $291,300 |
| 2020 | $2,540 | $324,400 | $48,200 | $276,200 |
| 2019 | $2,506 | $301,900 | $52,900 | $249,000 |
| 2018 | $2,300 | $290,400 | $50,300 | $240,100 |
| 2017 | $2,240 | $276,789 | $60,431 | $216,358 |
| 2016 | $2,240 | $265,900 | $55,400 | $210,500 |
| 2015 | $2,198 | $253,100 | $55,000 | $198,100 |
| 2014 | $1,032 | $249,100 | $54,900 | $194,200 |
Property History
| Date | Event | Price | Change | Sq Ft Price |
|---|---|---|---|---|
| 06/13/2025 06/13/25 | For Sale | $574,900 | -- | $216 / Sq Ft |
Purchase History
| Date | Type | Sale Price | Title Company |
|---|---|---|---|
| Grant Deed | $300,000 | Attorney Only |
Mortgage History
| Date | Status | Loan Amount | Loan Type |
|---|---|---|---|
| Open | $297,500 | New Conventional | |
| Closed | $262,515 | Construction |
Similar Homes in Merrifield, MN
Source: NorthstarMLS
MLS Number: 6722849
APN: 99210001012Z009
- 10583 E Shore Dr
- 10032 N Long Lake Rd
- 10948 E Shore Dr
- 11715 Sorenson Lake Rd
- 11585 Whitetail Ridge Rd
- Lot 13 TBD County Road 3
- Lot 12 TBD County Road 3
- Lot 10 TBD County Road 3
- Lot 9 TBD County Road 3
- Lot 8 TBD County Road 3
- Lot 5 TBD County Road 3
- Lot 4 TBD County Road 3
- Lot 3 TBD County Road 3
- Lot 2 TBD County Road 3
- Lot 1 TBD County Road 3
- Lot 11 Rock Ridge County Road 3
- Lot 13 Rock Ridge County Road 3
- Lot 15 Rock Ridge County Road 3
- Lot 14 Rock Ridge County Road 3
- Lot 16 Rock Ridge County Road 3
