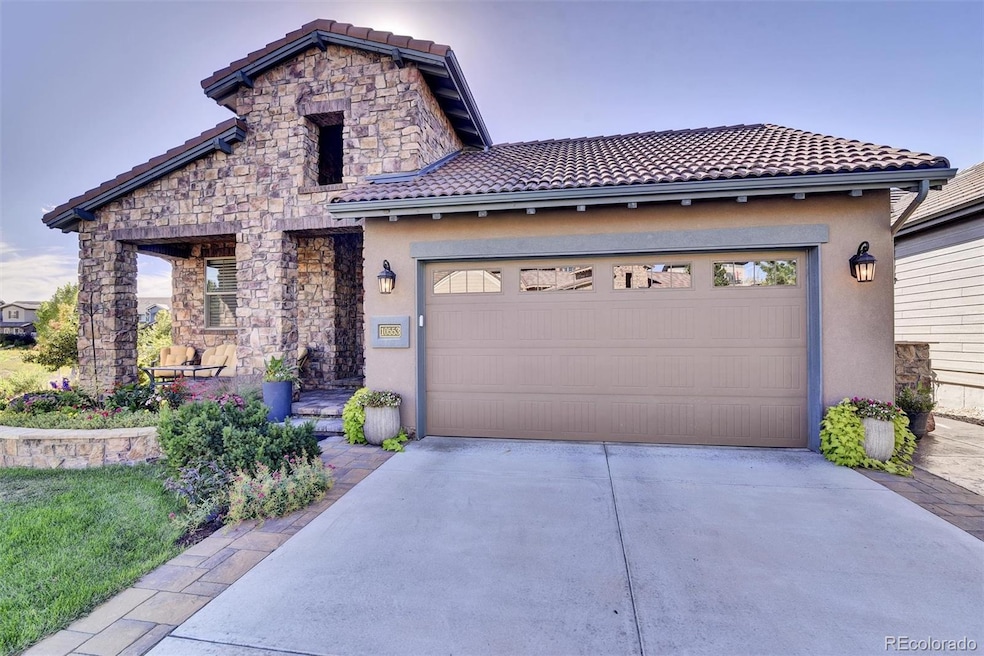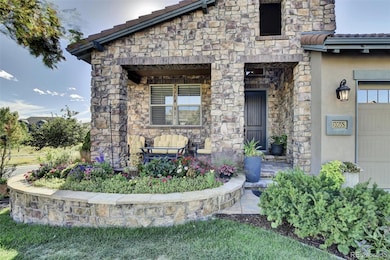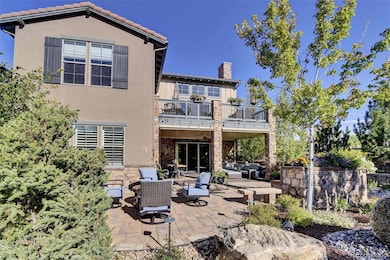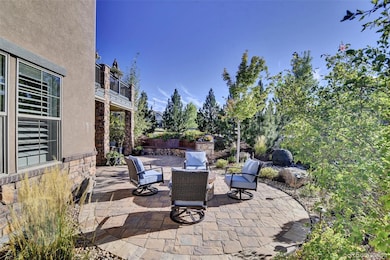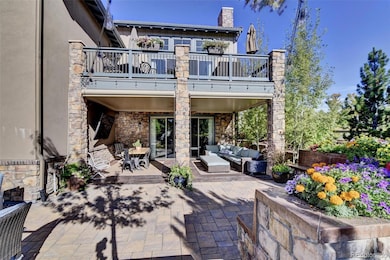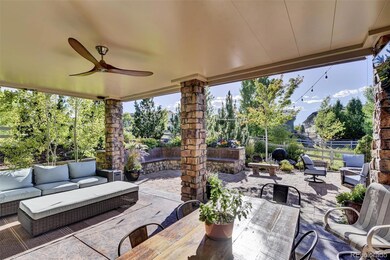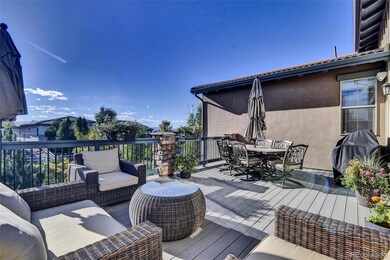
10553 Fairhurst Way Highlands Ranch, CO 80126
Westridge NeighborhoodEstimated payment $7,824/month
Highlights
- Fitness Center
- Gated Community
- Clubhouse
- Stone Mountain Elementary School Rated A-
- Mountain View
- Deck
About This Home
Welcome to your dream home at 10553 Fairhurst Way in the coveted Highlands Ranch community. This stunning single-family residence boasts 4,630 square feet of meticulously designed living space, offering an unparalleled blend of luxury and comfort. Situated on a prominent corner lot, the house enjoys a desirable eastern exposure, bathing its interiors in morning light.
Step inside to discover a thoughtfully crafted layout featuring four spacious bedrooms and four and a half elegantly appointed bathrooms. The heart of the home is a gourmet chef's kitchen, complete with stainless steel appliances, ideal for culinary enthusiasts and casual chefs alike. The kitchen seamlessly flows into bright and airy living spaces, perfect for entertaining guests or enjoying quiet family evenings..
Security and peace of mind are paramount, with a secure gate providing an extra layer of protection. Outside, the expansive lot offers ample space for outdoor activities or potential landscaping projects to create your own private oasis.
Don't miss the opportunity to own this exceptional property in one of Colorado's most sought-after neighborhoods. 10553 Fairhurst Way is more than a home; it's a lifestyle waiting for you to experience. Schedule your private tour today and envision the possibilities.
Listing Agent
Compass Colorado, LLC - Boulder Brokerage Email: Caryn@CarynGeiger.com,303-249-8149 License #040031575 Listed on: 05/09/2025

Co-Listing Agent
Compass Colorado, LLC - Boulder Brokerage Email: Caryn@CarynGeiger.com,303-249-8149 License #100087951
Home Details
Home Type
- Single Family
Est. Annual Taxes
- $8,879
Year Built
- Built in 2018 | Remodeled
Lot Details
- 8,581 Sq Ft Lot
- Cul-De-Sac
- East Facing Home
- Property is Fully Fenced
- Corner Lot
HOA Fees
Parking
- 2 Car Attached Garage
Home Design
- Contemporary Architecture
- Frame Construction
- Concrete Roof
- Stucco
Interior Spaces
- 1-Story Property
- Bar Fridge
- Family Room with Fireplace
- 2 Fireplaces
- Great Room
- Dining Room
- Home Office
- Mountain Views
- Laundry Room
Kitchen
- Microwave
- Dishwasher
- Disposal
Bedrooms and Bathrooms
- 3 Bedrooms | 1 Main Level Bedroom
Finished Basement
- Walk-Out Basement
- Basement Fills Entire Space Under The House
- Fireplace in Basement
- Bedroom in Basement
- 2 Bedrooms in Basement
Outdoor Features
- Deck
- Patio
- Fire Pit
Schools
- Stone Mountain Elementary School
- Ranch View Middle School
- Thunderridge High School
Utilities
- Forced Air Heating and Cooling System
- Natural Gas Connected
- Cable TV Available
Listing and Financial Details
- Exclusions: Clothes Washer, Clothes Dryer, Sellers Personal Property
- Assessor Parcel Number R0489795
Community Details
Overview
- Association fees include ground maintenance, security, snow removal, trash
- Backcountry Association, Phone Number (303) 346-2800
- Hrca Association, Phone Number (303) 791-2500
- Built by Shea Homes
- Backcountry Subdivision, Stargazer Floorplan
Recreation
- Community Playground
- Fitness Center
- Community Pool
Additional Features
- Clubhouse
- Gated Community
Map
Home Values in the Area
Average Home Value in this Area
Tax History
| Year | Tax Paid | Tax Assessment Tax Assessment Total Assessment is a certain percentage of the fair market value that is determined by local assessors to be the total taxable value of land and additions on the property. | Land | Improvement |
|---|---|---|---|---|
| 2024 | $8,879 | $97,890 | $20,140 | $77,750 |
| 2023 | $8,863 | $97,890 | $20,140 | $77,750 |
| 2022 | $6,116 | $66,940 | $15,110 | $51,830 |
| 2021 | $6,360 | $66,940 | $15,110 | $51,830 |
| 2020 | $5,649 | $60,910 | $14,420 | $46,490 |
| 2019 | $5,670 | $60,910 | $12,540 | $48,370 |
| 2018 | $2,564 | $27,130 | $12,570 | $14,560 |
| 2017 | $3,240 | $37,650 | $37,650 | $0 |
| 2016 | $2,376 | $0 | $0 | $0 |
| 2015 | -- | $0 | $0 | $0 |
Property History
| Date | Event | Price | Change | Sq Ft Price |
|---|---|---|---|---|
| 07/24/2025 07/24/25 | Price Changed | $1,200,000 | -4.0% | $307 / Sq Ft |
| 06/24/2025 06/24/25 | Price Changed | $1,250,000 | -7.4% | $319 / Sq Ft |
| 05/09/2025 05/09/25 | For Sale | $1,350,000 | -- | $345 / Sq Ft |
Purchase History
| Date | Type | Sale Price | Title Company |
|---|---|---|---|
| Special Warranty Deed | $862,596 | Fidelity National Title |
Mortgage History
| Date | Status | Loan Amount | Loan Type |
|---|---|---|---|
| Open | $690,000 | New Conventional | |
| Closed | $70,000 | New Conventional |
Similar Homes in Highlands Ranch, CO
Source: REcolorado®
MLS Number: 3997044
APN: 2229-153-32-032
- 10525 Sunshower Place
- 10632 Star Thistle Ct
- 10546 Sundial Rim Rd
- 481 Meadowleaf Ln
- 651 Tiger Lily Way
- 468 English Sparrow Trail
- 456 Pine Flower Ct
- 150 Maplehurst Dr
- 10284 Royal Eagle St
- 228 Maplehurst Point
- 854 Countrybriar Ln
- 469 Stellars Jay Dr
- 10826 Evergold Way
- 10737 Manor Stone Dr
- 158 Whitehaven Cir
- 10660 Weathersfield Ct
- 122 Whitehaven Cir
- 10693 Featherwalk Way
- 470 Maplehurst Dr
- 1113 Southbury Place
- 728 Sylvestor Trail
- 9908 Silver Maple Rd
- 10060 Maples Ln
- 1000 Rockhurst Dr Unit C
- 355 W Burgundy St
- 10311 Woodrose Ln
- 806 Summer Dr
- 9516 Castle Ridge Cir
- 9516 S Castle Ridge Cir
- 1085 Cherry Blossom Ct
- 2578 Foothills Canyon Ct
- 8970 Southurst St
- 1700 Shea Center Dr
- 1360 Martha St
- 8857 Creekside Way
- 9659 Dunning Cir
- 10039 Heatherwood Place
- 3435 Cranston Cir
- 600 W County Line Rd
- 9821 Dunning Cir
