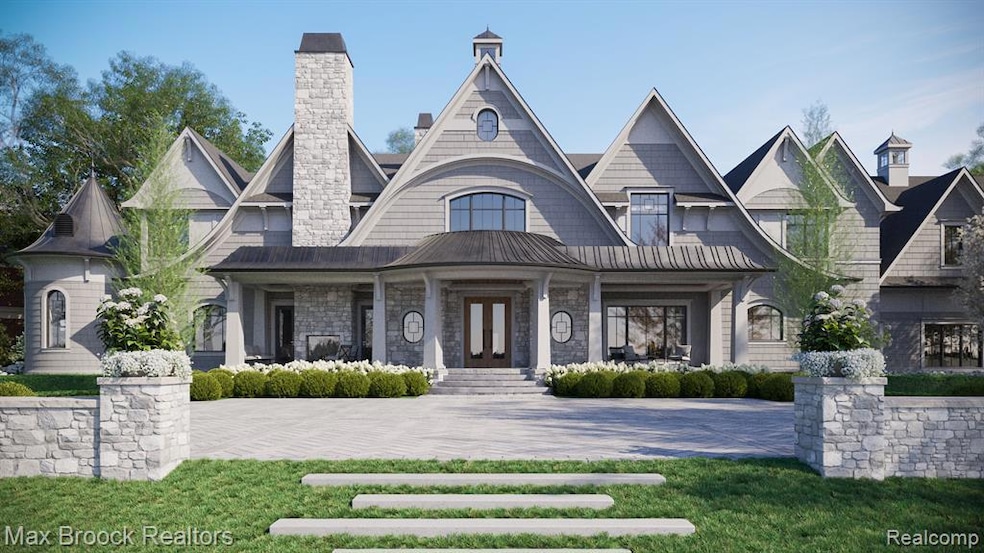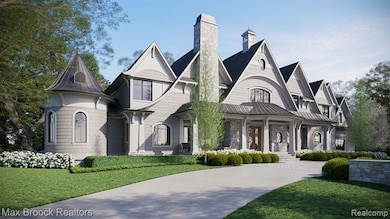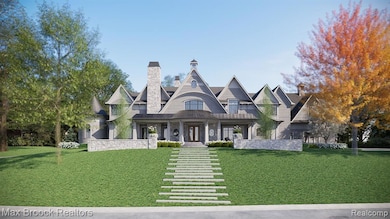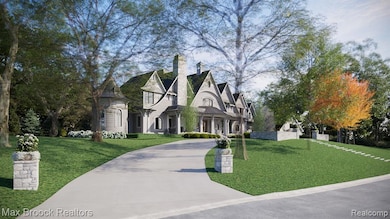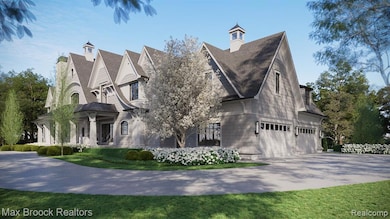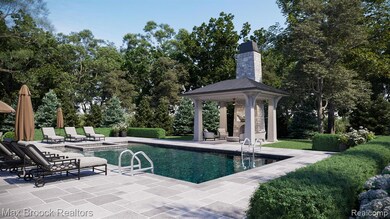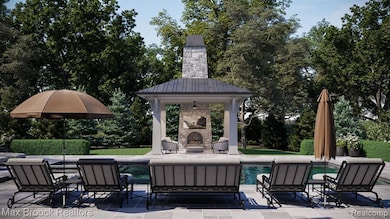Indulge in the epitome of opulence with this exquisite custom masterpiece to be built by the renowned builders of Orchard Development. This home will be meticulously crafted to perfection in every facet. From the moment you approach the residence, you're greeted by the grandeur of an exposed aggregate paver driveway, leading to a Euro court, setting the tone for the unparalleled luxury that awaits within. Step inside to discover a haven of spacious room sizes, offering an abundance of living areas meticulously designed for both entertaining and relaxation. The open concept blends with cozy alcoves, creating a harmonious balance of grandeur and intimacy, while the gallery surround in this spectacular residence creates an architectural marvel. The first-floor primary bedroom suite epitomizes elegance and comfort featuring two expansive walk-in closets and a luxurious bath where every detail has been meticulously crafted. There are five custom fireplaces, each adding a touch of warmth and sophistication to the ambiance, including the enclosed lanai. Prepare to host unforgettable gatherings in the oversized dining room overlooking the beautiful terrace. Step into the heart of this home, where a generous kitchen awaits, adorned with custom cabinetry, luxurious high-end appliances, sleek stone surfaces, and a coveted walk-in pantry. The second floor boasts five spacious bedrooms, each with an ensuite bath. A comfortable sitting room offers a cozy retreat while a convenient laundry room ensures effortless functionality. Luxury continues in the lower level, which includes a family room adorned with a wine cellar, a game room, a billiards room, and an exercise room. Step into the private backyard oasis, where a lavish pool area awaits amidst meticulously manicured landscaping. The seating area under a covered veranda with a fireplace transforms the outdoors into a resort-like escape. A spacious four-car garage completes the picture of extravagance of this truly remarkable home.

