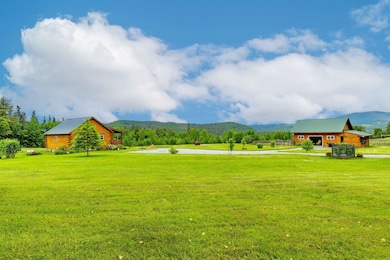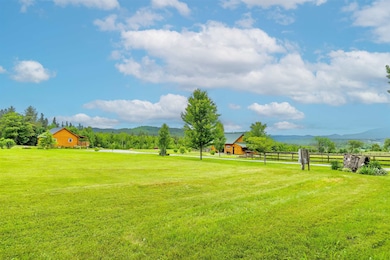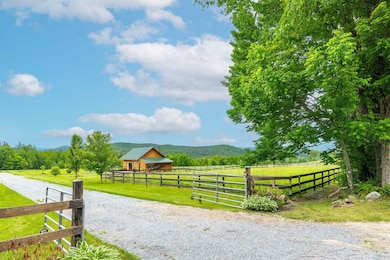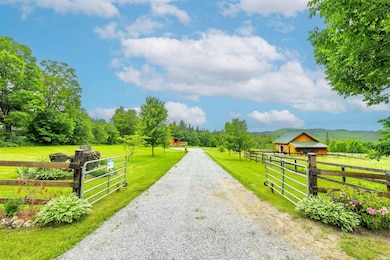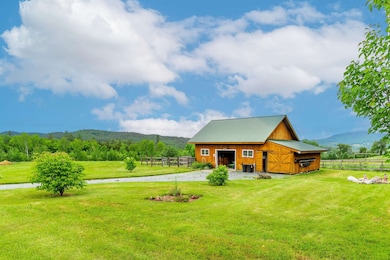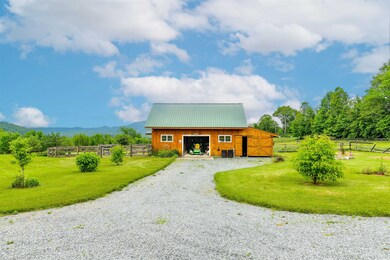
1057 Jefferson Hill Rd Newbury, VT 05051
Estimated payment $4,047/month
Highlights
- Barn
- 35.3 Acre Lot
- Secluded Lot
- Stables
- Mountain View
- Wooded Lot
About This Home
This stunning log cabin property, nestled on an expansive 35.3 acres, offers a unique opportunity to embrace the Vermont country lifestyle. Composed of two separate parcels, this property provides remarkable flexibility and potential. Live the equestrian dream or expand your horizons. Parcel one, 8.2 acres, features a beautiful two-bedroom, two-bath log cabin, complete with a fenced-in horse pasture and a two-stall barn. The barn includes a tack room and additional storage space, which could easily be adapted for use as a garage. Parcel two, 27.1 acres, a separate parcel of land, this acreage boasts a state-approved septic design already in place for a three-bedroom dwelling, perfect for building your dream home or expanding the existing property. This parcel can also be purchased separately (see MLS # 5046269) Unbeatable Vermont charm & convenience, an idyllic location surrounded by breathtaking Vermont countryside and gorgeous panoramic views, enjoy the tranquility of a quiet, remote country setting. Conveniently located just minutes from I-91 and numerous local amenities, you get the best of both worlds – seclusion and accessibility. Cabin features lovely landscaping, a charming, covered porch, and a spacious open deck. Inside, single level living at its finest with 2 bedrooms, 2 baths, open concept kitchen and dining and large living room with a small office space. Don't miss out on this extraordinary opportunity to own a piece of Vermont paradise!
Listing Agent
Coldwell Banker LIFESTYLES- Littleton Brokerage Phone: 603-348-3230 License #076227 Listed on: 06/19/2025

Home Details
Home Type
- Single Family
Est. Annual Taxes
- $5,497
Year Built
- Built in 2011
Lot Details
- 35.3 Acre Lot
- Property fronts a private road
- Secluded Lot
- Wooded Lot
- Garden
Parking
- 1 Car Detached Garage
- Gravel Driveway
- Unpaved Parking
- 1 to 5 Parking Spaces
Home Design
- Log Cabin
- Concrete Foundation
- Slab Foundation
- Metal Roof
Interior Spaces
- Property has 1 Level
- Woodwork
- Cathedral Ceiling
- Natural Light
- Combination Kitchen and Dining Room
- Mountain Views
- Basement
- Walk-Up Access
Kitchen
- Gas Range
- <<microwave>>
- Dishwasher
- Kitchen Island
Flooring
- Carpet
- Ceramic Tile
Bedrooms and Bathrooms
- 2 Bedrooms
- En-Suite Bathroom
- Bathroom on Main Level
Laundry
- Laundry on main level
- Dryer
- Washer
Home Security
- Home Security System
- Fire and Smoke Detector
Accessible Home Design
- Accessible Full Bathroom
- Hard or Low Nap Flooring
- Standby Generator
Outdoor Features
- Covered patio or porch
- Outdoor Storage
Farming
- Barn
- Agricultural
- Horse Farm
Horse Facilities and Amenities
- Stables
Utilities
- Private Water Source
- Satellite Dish
Listing and Financial Details
- Legal Lot and Block 24 and 24.2 / 01
- Assessor Parcel Number 03
Map
Home Values in the Area
Average Home Value in this Area
Tax History
| Year | Tax Paid | Tax Assessment Tax Assessment Total Assessment is a certain percentage of the fair market value that is determined by local assessors to be the total taxable value of land and additions on the property. | Land | Improvement |
|---|---|---|---|---|
| 2024 | $6,093 | $247,100 | $108,400 | $138,700 |
| 2023 | $3,878 | $247,100 | $108,400 | $138,700 |
| 2022 | $4,772 | $267,200 | $128,500 | $138,700 |
| 2021 | $5,039 | $267,200 | $128,500 | $138,700 |
| 2020 | $668 | $238,700 | $128,500 | $110,200 |
| 2019 | $5,280 | $238,700 | $128,500 | $110,200 |
| 2018 | $5,293 | $238,700 | $128,500 | $110,200 |
| 2017 | $4,279 | $207,700 | $103,200 | $104,500 |
| 2016 | $4,185 | $207,700 | $103,200 | $104,500 |
Property History
| Date | Event | Price | Change | Sq Ft Price |
|---|---|---|---|---|
| 06/19/2025 06/19/25 | For Sale | $649,999 | -- | $586 / Sq Ft |
Purchase History
| Date | Type | Sale Price | Title Company |
|---|---|---|---|
| Deed | $3,500 | -- | |
| Deed | $3,500 | -- | |
| Grant Deed | $50,000 | -- |
Similar Homes in the area
Source: PrimeMLS
MLS Number: 5047570
APN: 426-133-11762
- 1126 Jefferson Hill Rd
- 1401 Jefferson Hill Rd
- 000 Jefferson Hill Rd
- 0 Mace Rd
- 236 Mace Rd
- 352 Maple Hill Rd
- 2461 Scott Hwy
- 00 Quint Rd
- 1730 Tenney Pond Rd
- 1342 Gilfillan Rd
- 00 U S 302
- 4823 Swamp Rd
- 1879 Witherspoon Rd
- 719 Newbury Center Rd
- 4087 Wallace Hill Rd
- 384 Stapelfeld Dr
- 1798 Powder Spring Rd
- 1408 Scott Hwy
- 61 Crosby Rd
- 3443 North Rd
- 56 S Court St Unit 1
- 2733 Dartmouth College Hwy Unit 11
- 22 Central St Unit 7
- 21 S Main St Unit 6
- 529 Cutler Corner Rd
- 1401 Us-2 Unit 1
- 20 Freedom Way
- 46 Webster St Unit 1
- 16 Mount Vernon Place Unit 1
- 30 Hill St Unit B
- 273 S Main St Unit 2
- 101 Prospect St Unit 2
- 16 Short St Unit 1
- 19 Maple Ave Unit 2
- 23 Brook St Unit 4
- 396 N Main St Unit 3
- 82 Ivan Dr
- 84 Ivan Dr
- 30 Ivan Dr Unit 30 Ivan Drive
- 30 Ivan Dr Unit 20

