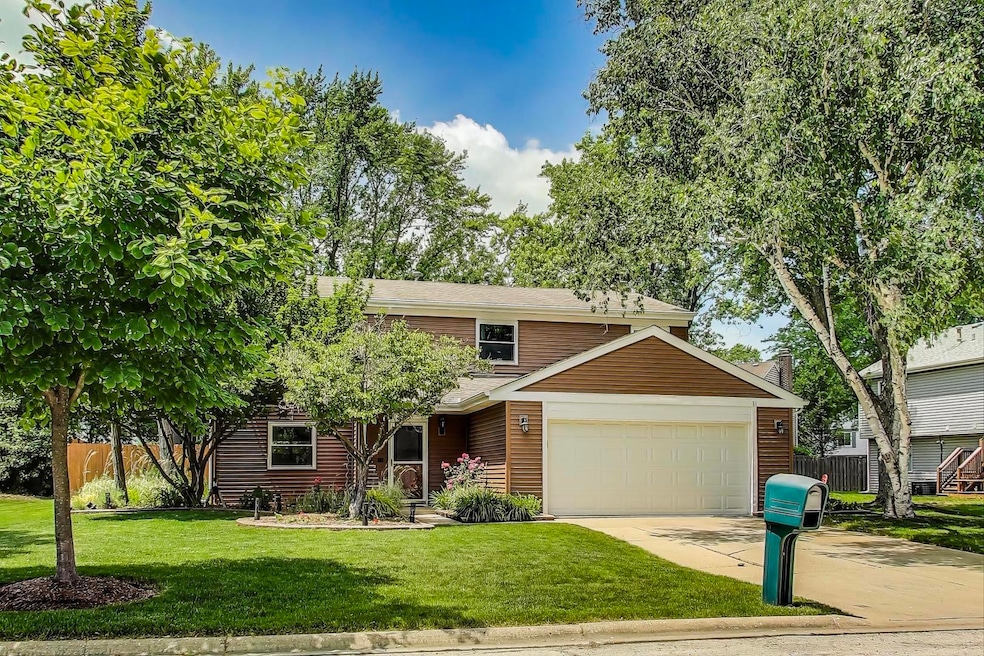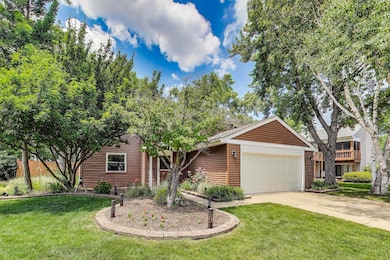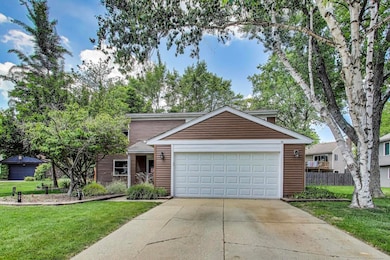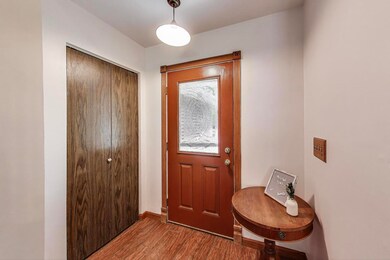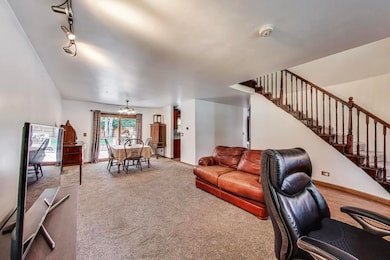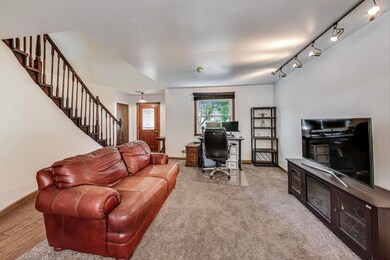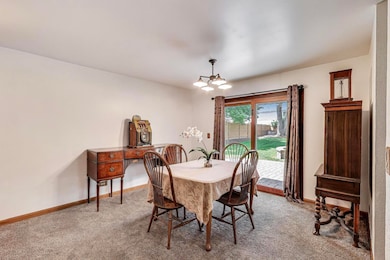
106 Asheville Ct Vernon Hills, IL 60061
Estimated payment $3,780/month
Highlights
- Property is near a park
- Laundry Room
- Forced Air Heating and Cooling System
- Hawthorn Aspen Elementary School Rated A-
- Shed
- Combination Dining and Living Room
About This Home
One of the few homes in the highly desirable Deerpath subdivision.This fabulous 4-bedroom, 2.5-bath home sits on a premium lot with a privacy fence-an entertainer's dream with space to unwind and host. Step into your own private outdoor oasis, featuring a fully fenced backyard with lush landscaping, a spacious patio, an area perfect for a fire pit, and a large shed for additional storage. Whether you're enjoying quiet mornings or lively evenings, this backyard was made for memories. Best of all-just peaceful views and close access to a lighted walking/bike path that leads to Garvarian and Deerpath Parks. Inside, the open floor plan is filled with natural light and thoughtfully updated throughout. The kitchen offers granite countertops, updated cabinets, and stainless steel appliances, opening seamlessly into the living and dining areas-perfect for everyday living and entertaining alike. You'll love the brand new carpet on the second level and new flooring in the kitchen and hallway that adds a fresh, modern feel. The inviting family room features a stunning floor-to-ceiling brick fireplace, creating the perfect space to relax and gather. Upstairs, the primary suite includes a walk-in closet and a sitting room-ideal for a home office, nursery, or additional closet. Both the primary and hall bathrooms have been beautifully updated with today's finishes. Garage includes excellent built-in storage. Please Note: No Basement. Close to everything: neighborhood parks, town pool, tennis courts, shopping, and restaurants. A move-in ready home in a truly exceptional location-don't miss this opportunity!
Listing Agent
Jameson Sotheby's International Realty License #475185188 Listed on: 06/22/2025

Home Details
Home Type
- Single Family
Est. Annual Taxes
- $12,190
Year Built
- Built in 1977
Lot Details
- Lot Dimensions are 65x120x65x120
- Paved or Partially Paved Lot
Parking
- 2 Car Garage
- Parking Included in Price
Home Design
- Asphalt Roof
Interior Spaces
- 2,347 Sq Ft Home
- 2-Story Property
- Family Room with Fireplace
- Combination Dining and Living Room
- Carpet
Kitchen
- <<microwave>>
- Dishwasher
Bedrooms and Bathrooms
- 4 Bedrooms
- 4 Potential Bedrooms
Laundry
- Laundry Room
- Dryer
- Washer
Utilities
- Forced Air Heating and Cooling System
- Heating System Uses Natural Gas
Additional Features
- Shed
- Property is near a park
Listing and Financial Details
- Homeowner Tax Exemptions
Map
Home Values in the Area
Average Home Value in this Area
Tax History
| Year | Tax Paid | Tax Assessment Tax Assessment Total Assessment is a certain percentage of the fair market value that is determined by local assessors to be the total taxable value of land and additions on the property. | Land | Improvement |
|---|---|---|---|---|
| 2024 | $11,744 | $144,511 | $29,624 | $114,887 |
| 2023 | $11,351 | $133,682 | $27,404 | $106,278 |
| 2022 | $11,351 | $128,041 | $26,248 | $101,793 |
| 2021 | $10,986 | $126,660 | $25,965 | $100,695 |
| 2020 | $10,816 | $127,093 | $26,054 | $101,039 |
| 2019 | $10,610 | $126,625 | $25,958 | $100,667 |
| 2018 | $9,799 | $118,784 | $25,655 | $93,129 |
| 2017 | $9,694 | $116,011 | $25,056 | $90,955 |
| 2016 | $9,397 | $111,090 | $23,993 | $87,097 |
| 2015 | $9,259 | $103,890 | $22,438 | $81,452 |
| 2014 | $9,327 | $101,682 | $24,099 | $77,583 |
| 2012 | $9,140 | $103,178 | $24,147 | $79,031 |
Property History
| Date | Event | Price | Change | Sq Ft Price |
|---|---|---|---|---|
| 06/29/2025 06/29/25 | Pending | -- | -- | -- |
| 06/22/2025 06/22/25 | For Sale | $499,000 | -- | $213 / Sq Ft |
Purchase History
| Date | Type | Sale Price | Title Company |
|---|---|---|---|
| Interfamily Deed Transfer | -- | None Available | |
| Warranty Deed | $118,666 | Land Title Group Inc |
Mortgage History
| Date | Status | Loan Amount | Loan Type |
|---|---|---|---|
| Open | $100,000 | Credit Line Revolving | |
| Open | $203,000 | New Conventional | |
| Closed | $220,300 | New Conventional | |
| Closed | $228,000 | New Conventional | |
| Closed | $100,000 | Credit Line Revolving | |
| Closed | $27,500 | Credit Line Revolving | |
| Closed | $220,000 | Unknown | |
| Closed | $50,000 | Credit Line Revolving | |
| Closed | $30,000 | Unknown | |
| Closed | $171,290 | Unknown | |
| Closed | $169,100 | No Value Available |
Similar Homes in the area
Source: Midwest Real Estate Data (MRED)
MLS Number: 12383604
APN: 15-04-310-017
- 5 Keswick St
- 114 Austin Ct
- 215 Annapolis Dr
- 222 Annapolis Dr
- 14 Edgewood Rd
- 304 Appian Way
- 116 S Deerpath Dr
- 307 Plumwood Ln Unit 307
- 3 Warrington Rd
- 227 Augusta Dr
- 128 Lilly Ct
- 100 Lilly Ct
- 29 Wildwood Ct Unit 32C
- 315 Meadow Ct Unit 5903
- 350 Meadow Ct
- 366 Meadow Ct
- 412 Farmingdale Cir Unit 3202
- 241 Sunset Ct
- 234 Us Highway 45
- 1431 Orleans Dr Unit 1431
