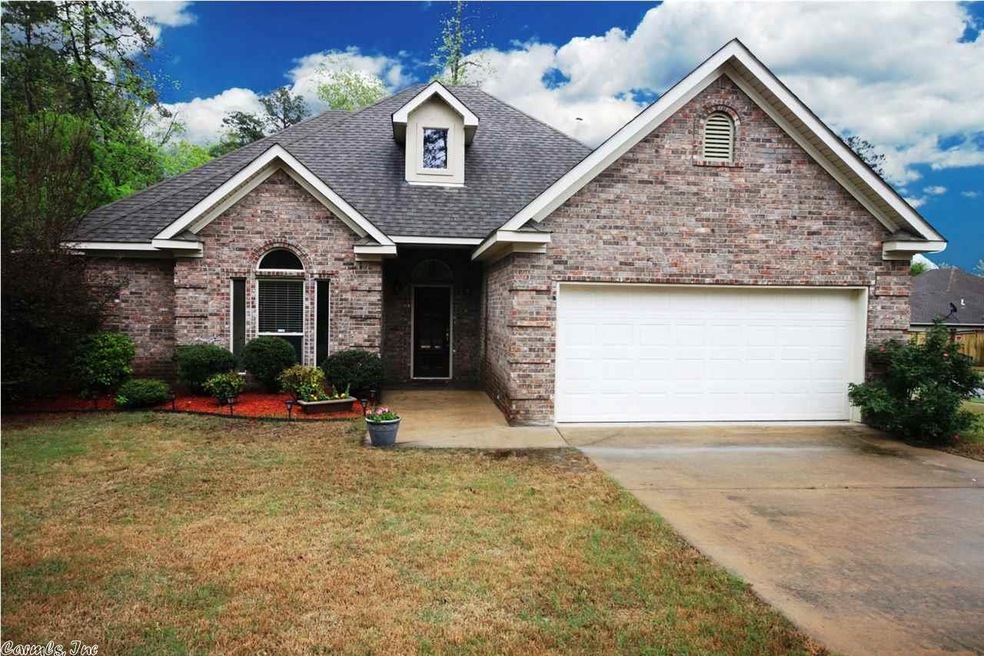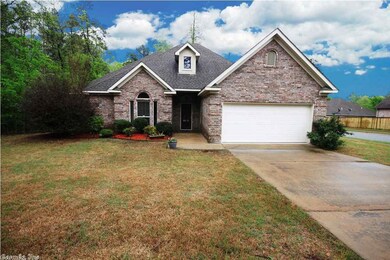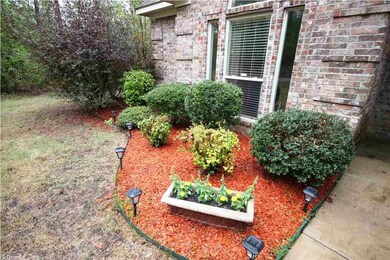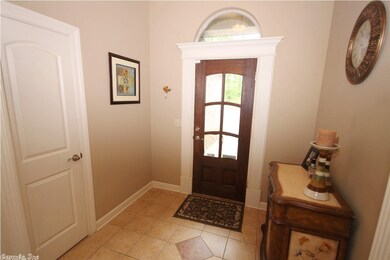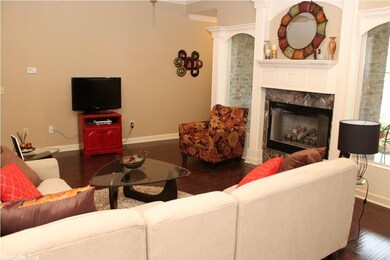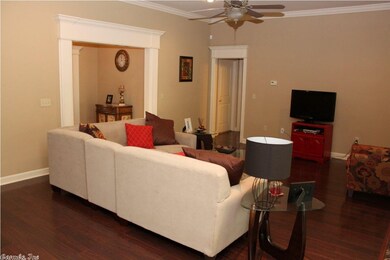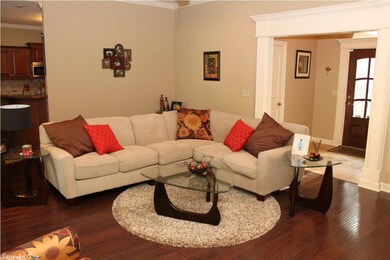
106 Baltusrol Dr Benton, AR 72015
Highlights
- Golf Course Community
- Clubhouse
- Traditional Architecture
- Harmony Grove Middle School Rated A-
- Vaulted Ceiling
- Wood Flooring
About This Home
As of August 2015Buyers financing fell thru. Beautifully appointed all brick 1 level w/arch.roof '15! Situated on corner level lot. Awesome landscaping, lighting, handsome front door. Grtrm boasts gorgeous wd-like flooring, arched window toppers, granite FP.Good looking eat-in kitch includes ss appl, tile backsplash, sit-down bar, pantry. Split bdrm plan. Master: v'lted ceiling, arched window, whrlpl tub, great lg tiled shower. Relax on cov'rd back patio.Loaded w/cr mldg, priv fenced yrd, laundryrm,2"blinds. TakeTour online
Home Details
Home Type
- Single Family
Est. Annual Taxes
- $2,630
Year Built
- Built in 2005
Lot Details
- Wood Fence
- Corner Lot
- Level Lot
HOA Fees
- $40 Monthly HOA Fees
Parking
- 2 Car Garage
Home Design
- Traditional Architecture
- Brick Exterior Construction
- Slab Foundation
- Architectural Shingle Roof
Interior Spaces
- 1,720 Sq Ft Home
- 1-Story Property
- Built-in Bookshelves
- Vaulted Ceiling
- Ceiling Fan
- Gas Log Fireplace
- Great Room
- Attic Floors
- Laundry Room
Kitchen
- Eat-In Kitchen
- Breakfast Bar
- Electric Range
- Stove
- <<microwave>>
- Dishwasher
- Disposal
Flooring
- Wood
- Carpet
- Tile
Bedrooms and Bathrooms
- 3 Bedrooms
- Walk-In Closet
- 2 Full Bathrooms
- <<bathWithWhirlpoolToken>>
- Walk-in Shower
Outdoor Features
- Patio
- Porch
Utilities
- Central Heating and Cooling System
Community Details
Overview
- Other Mandatory Fees
Amenities
- Clubhouse
Recreation
- Golf Course Community
- Tennis Courts
- Community Playground
- Community Pool
Ownership History
Purchase Details
Home Financials for this Owner
Home Financials are based on the most recent Mortgage that was taken out on this home.Purchase Details
Home Financials for this Owner
Home Financials are based on the most recent Mortgage that was taken out on this home.Purchase Details
Home Financials for this Owner
Home Financials are based on the most recent Mortgage that was taken out on this home.Purchase Details
Home Financials for this Owner
Home Financials are based on the most recent Mortgage that was taken out on this home.Similar Homes in Benton, AR
Home Values in the Area
Average Home Value in this Area
Purchase History
| Date | Type | Sale Price | Title Company |
|---|---|---|---|
| Warranty Deed | $158,500 | American Abstract & Title Co | |
| Warranty Deed | $123,000 | None Available | |
| Warranty Deed | $170,000 | -- | |
| Warranty Deed | -- | -- | |
| Warranty Deed | -- | -- |
Mortgage History
| Date | Status | Loan Amount | Loan Type |
|---|---|---|---|
| Previous Owner | $125,510 | New Conventional | |
| Previous Owner | $170,000 | New Conventional | |
| Previous Owner | $123,200 | Construction |
Property History
| Date | Event | Price | Change | Sq Ft Price |
|---|---|---|---|---|
| 07/09/2025 07/09/25 | Pending | -- | -- | -- |
| 07/08/2025 07/08/25 | For Sale | $249,900 | +57.7% | $148 / Sq Ft |
| 08/17/2015 08/17/15 | Sold | $158,500 | -2.5% | $92 / Sq Ft |
| 07/18/2015 07/18/15 | Pending | -- | -- | -- |
| 04/17/2015 04/17/15 | For Sale | $162,500 | -- | $94 / Sq Ft |
Tax History Compared to Growth
Tax History
| Year | Tax Paid | Tax Assessment Tax Assessment Total Assessment is a certain percentage of the fair market value that is determined by local assessors to be the total taxable value of land and additions on the property. | Land | Improvement |
|---|---|---|---|---|
| 2024 | $1,672 | $36,474 | $6,500 | $29,974 |
| 2023 | $2,405 | $36,474 | $6,500 | $29,974 |
| 2022 | $2,455 | $36,474 | $6,500 | $29,974 |
| 2021 | $2,458 | $31,360 | $5,400 | $25,960 |
| 2020 | $2,458 | $31,360 | $5,400 | $25,960 |
| 2019 | $2,375 | $31,360 | $5,400 | $25,960 |
| 2018 | $2,400 | $31,360 | $5,400 | $25,960 |
| 2017 | $2,340 | $31,360 | $5,400 | $25,960 |
| 2016 | $1,672 | $29,590 | $5,400 | $24,190 |
| 2015 | $2,280 | $29,590 | $5,400 | $24,190 |
| 2014 | $2,280 | $29,590 | $5,400 | $24,190 |
Agents Affiliated with this Home
-
Tammy King

Seller's Agent in 2025
Tammy King
Century 21 Parker & Scroggins Realty - Bryant
(501) 351-5021
64 Total Sales
-
Becky Tanner

Seller's Agent in 2015
Becky Tanner
Tanner Realty
(501) 584-6555
123 Total Sales
-
Allison Scroggins

Buyer's Agent in 2015
Allison Scroggins
Century 21 Parker & Scroggins Realty - Benton
(870) 484-0635
3 in this area
142 Total Sales
Map
Source: Cooperative Arkansas REALTORS® MLS
MLS Number: 15010758
APN: 860-02490-307
- 105 Inverness Cove
- 128 Silver Springs Dr
- 143 Silver Springs Dr
- 156 Harmony Hills
- 123 Harmony Village Dr
- Lot 87 Harmony Village
- 124 Harmony Village Dr
- 119 Harmony Village Dr
- 122 Harmony Village Dr
- 117 Harmony Village Dr
- 103 Dylan
- 105 Dylan
- 000 Trace Creek Rd
- 114 Harmony Village Dr
- Lot 52 Harmony Village
- Lot 51 Harmony Village
- Lot 50 Harmony Village
- 110 Harmony Village Dr
- 106 Harmony Village Dr
- 3.25 Hwy 67
