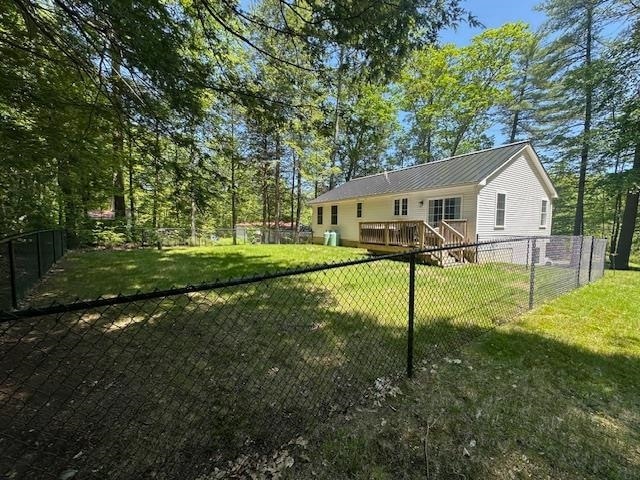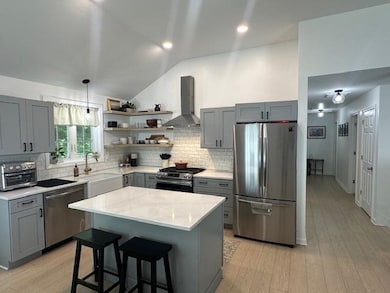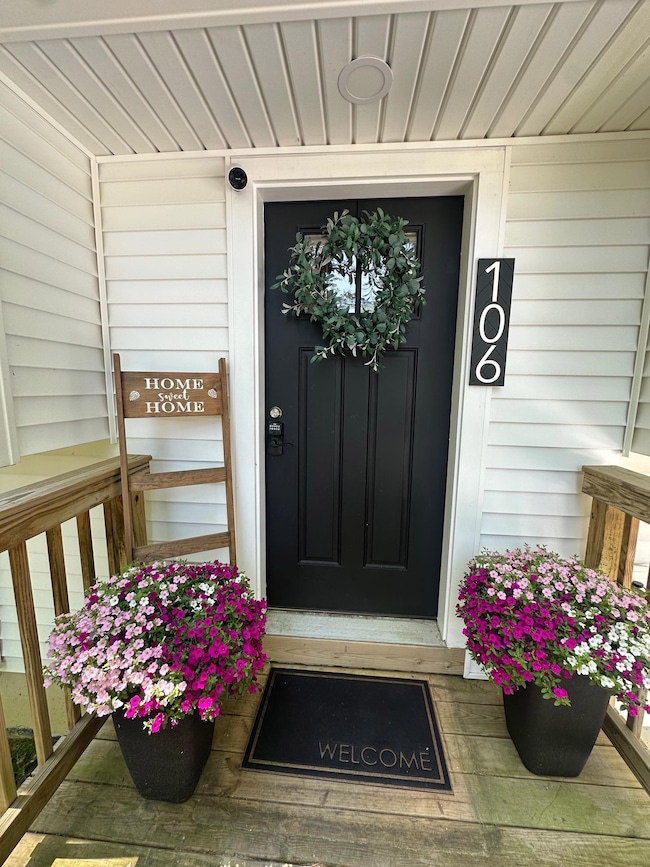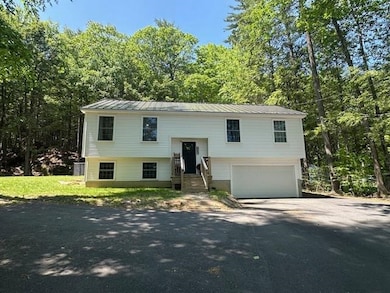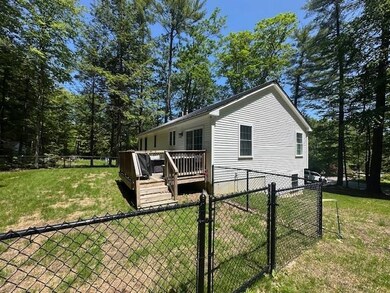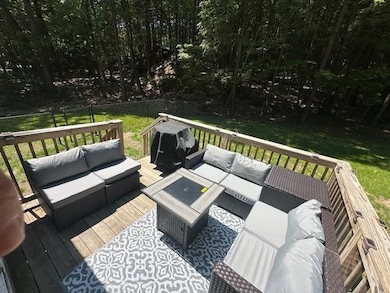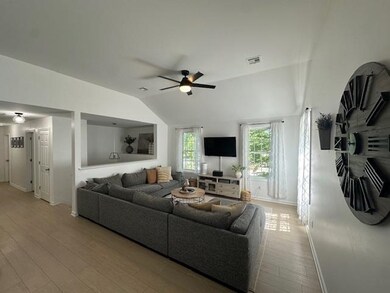
106 Betts Rd Rochester, NH 03867
Estimated payment $3,696/month
Highlights
- 1.93 Acre Lot
- Central Air
- High Speed Internet
- Raised Ranch Architecture
- 1 Car Garage
- Level Lot
About This Home
Welcome to your dream home! This beautifully designed 3 bedroom, 2 bathroom residence offers the perfect blend of modern living and location convenience. Nestled on 1.93 acres with a private back deck and fenced in back yard and just four years old, this home features thoughtful craftsmanship and high end finishes throughout, making it move-in ready and built to impress. Step inside to find a bright, open concept layout with a spacious living area, custom cabinetry, and elegant fixtures. The gourmet kitchen boasts stone countertops, stainless steel appliances and a large island perfect for entertaining. Each bedroom is generously sized with a primary en-suite.
Bonus space that could be finished on the lower level to include extra living space or possible guest space with bathroom. Don't miss this opportunity to own a turn key property perfect for you and your family.
Home Details
Home Type
- Single Family
Est. Annual Taxes
- $8,144
Year Built
- Built in 2021
Lot Details
- 1.93 Acre Lot
- Property fronts a private road
- Level Lot
Parking
- 1 Car Garage
Home Design
- Raised Ranch Architecture
- Split Level Home
- Concrete Foundation
- Wood Frame Construction
- Metal Roof
Interior Spaces
- Property has 2 Levels
- Basement
- Walk-Up Access
Bedrooms and Bathrooms
- 3 Bedrooms
- 2 Full Bathrooms
Utilities
- Central Air
- Propane
- Private Water Source
- Leach Field
- High Speed Internet
- Cable TV Available
Listing and Financial Details
- Tax Block 0005
- Assessor Parcel Number 205
Map
Home Values in the Area
Average Home Value in this Area
Tax History
| Year | Tax Paid | Tax Assessment Tax Assessment Total Assessment is a certain percentage of the fair market value that is determined by local assessors to be the total taxable value of land and additions on the property. | Land | Improvement |
|---|---|---|---|---|
| 2024 | $8,096 | $545,200 | $119,200 | $426,000 |
| 2023 | $7,671 | $298,000 | $62,200 | $235,800 |
| 2022 | $7,533 | $298,000 | $62,200 | $235,800 |
| 2021 | $1,891 | $76,700 | $62,200 | $14,500 |
| 2020 | $1,531 | $62,200 | $62,200 | $0 |
| 2019 | $1,549 | $62,200 | $62,200 | $0 |
| 2018 | $1,299 | $47,200 | $47,200 | $0 |
| 2017 | $1,243 | $47,200 | $47,200 | $0 |
| 2016 | $1,334 | $47,200 | $47,200 | $0 |
| 2015 | $1,329 | $47,200 | $47,200 | $0 |
| 2014 | $1,297 | $47,200 | $47,200 | $0 |
| 2013 | $1,663 | $63,100 | $63,100 | $0 |
| 2012 | $1,620 | $63,100 | $63,100 | $0 |
Property History
| Date | Event | Price | Change | Sq Ft Price |
|---|---|---|---|---|
| 06/18/2025 06/18/25 | Price Changed | $549,000 | -2.8% | $508 / Sq Ft |
| 06/05/2025 06/05/25 | For Sale | $565,000 | +52.7% | $523 / Sq Ft |
| 09/03/2021 09/03/21 | Sold | $370,000 | +8.8% | $318 / Sq Ft |
| 03/10/2021 03/10/21 | Pending | -- | -- | -- |
| 02/26/2021 02/26/21 | For Sale | $340,000 | +700.9% | $292 / Sq Ft |
| 09/18/2020 09/18/20 | Sold | $42,450 | -5.5% | $28 / Sq Ft |
| 08/10/2020 08/10/20 | Pending | -- | -- | -- |
| 11/19/2019 11/19/19 | For Sale | $44,900 | +5.8% | $30 / Sq Ft |
| 07/29/2019 07/29/19 | Off Market | $42,450 | -- | -- |
| 04/06/2019 04/06/19 | For Sale | $44,900 | -- | $30 / Sq Ft |
Purchase History
| Date | Type | Sale Price | Title Company |
|---|---|---|---|
| Warranty Deed | $370,000 | None Available |
Mortgage History
| Date | Status | Loan Amount | Loan Type |
|---|---|---|---|
| Open | $81,000 | Credit Line Revolving | |
| Open | $333,000 | Purchase Money Mortgage | |
| Previous Owner | $200,000 | Stand Alone Refi Refinance Of Original Loan |
Similar Homes in the area
Source: PrimeMLS
MLS Number: 5044743
APN: RCHE-000204-000005
- 133 Daffodil Hill Ln
- 173 Cross Rd
- 16 Gina Dr
- 27 Gina Dr
- 5 Gina Dr
- 308 N Rochester Rd
- 107 Richards Way
- 148 Milton Rd
- Lot 51 Wilfred Dr
- 5 Lynn Ln
- 00 Jim Grant Rd
- 33 Salmon Falls Rd
- 8 Trade Wind Ln
- 9 Desert Wind Ln
- 89 Milton Rd
- 30 Flat Rock Bridge Rd
- TBD Orrills Hill Rd
- 73 Tall Pine Rd
- 327 White Mountain Hwy
- 0 Nh Route 11 Unit 4973710
