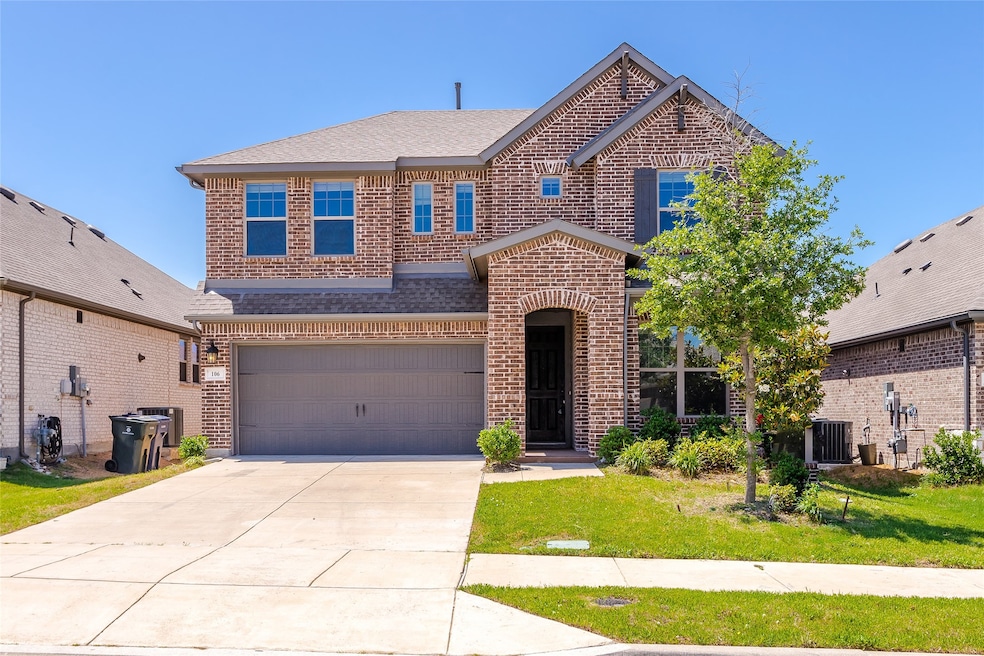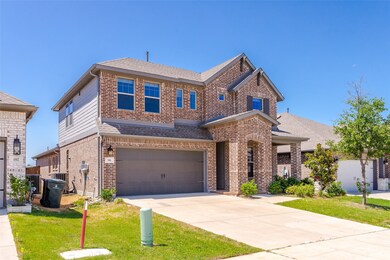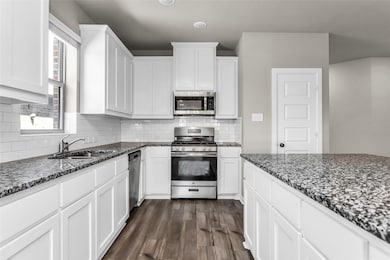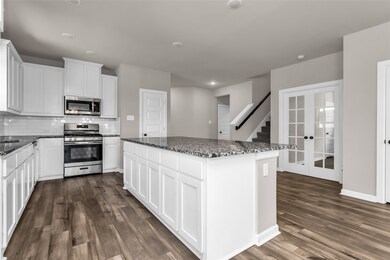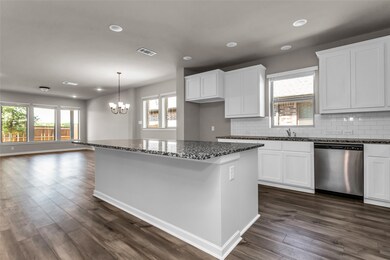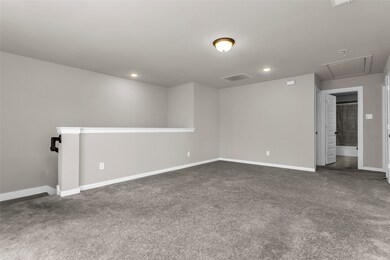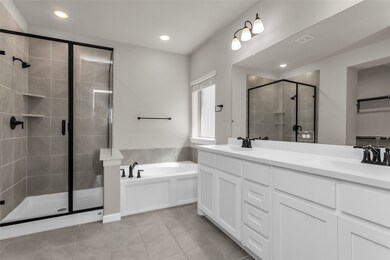
106 Camelia St Garland, TX 75043
Rose Hill NeighborhoodEstimated payment $3,949/month
Highlights
- Open Floorplan
- 2 Car Attached Garage
- Walk-In Closet
- Granite Countertops
- Built-In Features
- Central Air
About This Home
Seller Financing available .Welcome to your dream home in The Parks at Rose Hill! This stunning 5-bedroom, 3-bathroom David Weekley home boasts nearly 3,000 sq ft of thoughtfully designed living space and impeccable upgrades throughout. Built in 2022, this two-story gem offers a flexible floor plan perfect for families of all sizes.most regarded GISD with highly rated magnet program.
The spacious first floor features a private owner's retreat with a luxurious en-suite bath, including dual sinks, a soaking tub, separate shower, and walk-in closet. A secondary bedroom and dedicated study provide convenience and versatility for guests or a home office. The gourmet kitchen is a chef’s dream—complete with stone countertops, a large island, gas cooktop, stainless appliances, and an open layout that flows seamlessly into the dining and living areas.
Upstairs, you'll find three additional bedrooms, a full bath, and a generous bonus retreat perfect for a game room, media space, or kids’ hangout.
Enjoy outdoor living on the covered patio overlooking a beautifully landscaped yard with a sprinkler system and wood fencing. Additional highlights include luxury vinyl plank flooring, central HVAC, a two-car garage, and energy-efficient features.
Located in a peaceful community with walking trails and a park, this home is zoned to Garland ISD and offers quick access to major highways, shopping, and dining. Don’t miss your opportunity to own this better-than-new home!
Home Details
Home Type
- Single Family
Est. Annual Taxes
- $11,313
Year Built
- Built in 2022
Lot Details
- 5,184 Sq Ft Lot
- Wood Fence
HOA Fees
- $52 Monthly HOA Fees
Parking
- 2 Car Attached Garage
- Front Facing Garage
- Garage Door Opener
- Driveway
Home Design
- Brick Exterior Construction
- Block Foundation
- Composition Roof
Interior Spaces
- 2,937 Sq Ft Home
- 2-Story Property
- Open Floorplan
- Built-In Features
- Washer and Electric Dryer Hookup
Kitchen
- Gas Cooktop
- Microwave
- Dishwasher
- Granite Countertops
- Disposal
Flooring
- Carpet
- Laminate
Bedrooms and Bathrooms
- 5 Bedrooms
- Walk-In Closet
Schools
- Choice Of Elementary School
- Choice Of High School
Utilities
- Central Air
- Heating System Uses Natural Gas
- Cable TV Available
Community Details
- Association fees include all facilities, ground maintenance
- First Residential Association
- Parks Rosehill Subdivision
Listing and Financial Details
- Legal Lot and Block 2 / 6
- Assessor Parcel Number 26440580060020000
Map
Home Values in the Area
Average Home Value in this Area
Tax History
| Year | Tax Paid | Tax Assessment Tax Assessment Total Assessment is a certain percentage of the fair market value that is determined by local assessors to be the total taxable value of land and additions on the property. | Land | Improvement |
|---|---|---|---|---|
| 2024 | $11,313 | $497,570 | $75,000 | $422,570 |
| 2023 | $11,313 | $526,120 | $75,000 | $451,120 |
| 2022 | $1,844 | $75,000 | $75,000 | $0 |
| 2021 | $1,972 | $75,000 | $75,000 | $0 |
Property History
| Date | Event | Price | Change | Sq Ft Price |
|---|---|---|---|---|
| 07/16/2025 07/16/25 | Price Changed | $535,000 | 0.0% | $182 / Sq Ft |
| 07/14/2025 07/14/25 | For Rent | $3,500 | 0.0% | -- |
| 06/08/2025 06/08/25 | Price Changed | $549,999 | 0.0% | $187 / Sq Ft |
| 05/23/2025 05/23/25 | For Sale | $550,000 | 0.0% | $187 / Sq Ft |
| 09/04/2024 09/04/24 | Price Changed | $4,000 | 0.0% | $1 / Sq Ft |
| 08/22/2024 08/22/24 | Rented | $4,000 | +2.6% | -- |
| 08/18/2024 08/18/24 | For Rent | $3,900 | 0.0% | -- |
| 06/23/2022 06/23/22 | Sold | -- | -- | -- |
| 01/31/2022 01/31/22 | Pending | -- | -- | -- |
| 01/27/2022 01/27/22 | For Sale | $520,401 | -- | $174 / Sq Ft |
Mortgage History
| Date | Status | Loan Amount | Loan Type |
|---|---|---|---|
| Closed | $494,000 | New Conventional |
Similar Homes in the area
Source: North Texas Real Estate Information Systems (NTREIS)
MLS Number: 20946112
APN: 26440580060020000
- 109 Camelia St
- 134 Capilano Way
- 150 Camelia St
- 5649 Southern Fern Rd
- 2814 Bobtown Rd
- 2901 Branch Oaks Dr
- 2818 Ashglen Dr
- 918 Myers Meadow Dr
- 2905 Clover Valley Dr
- 2837 Dove Meadow Dr
- 2718 Branch Oaks Dr
- 910 Meadowside Cir
- 2810 Dove Meadow Dr
- 5221 Sarasota Dr
- 6018 Rustic Glen Dr
- 5209 Pensacola Dr
- 6221 Fallbrook Dr
- 6318 Green Valley Dr
- 3201 Tampa Dr
- 6401 Gate Ridge Cir
- 5534 Capilano Ct
- 3106 Overglen Dr
- 5468 Sandstone Dr
- 5488 Sandstone Dr
- 3052 Jasper Trail
- 3048 Jasper Trail
- 3028 Jasper Trail
- 3056 Jasper Trail
- 3031 Jasper Trail
- 802 Castleglen Dr
- 608 Rowlett Rd
- 5492 Granite Trail
- 5488 Granite Trail
- 5484 Granite Trail
- 2837 Dove Meadow Dr
- 802 Broadway Commons
- 3626 English Oak Dr
- 241 E Interstate 30
- 3401 Bobtown Rd
- 2814 Fern Glen Dr
