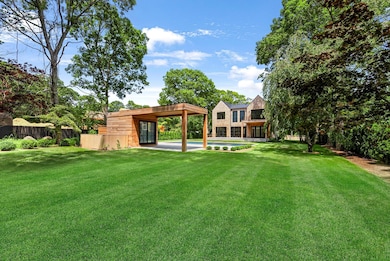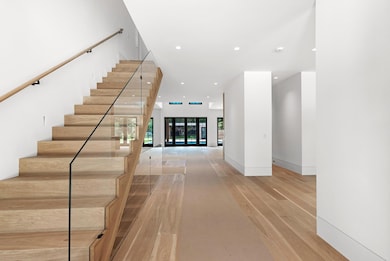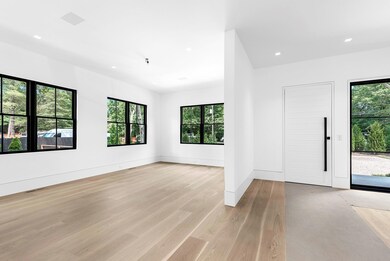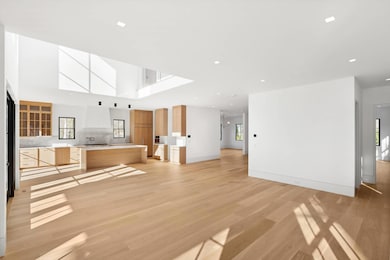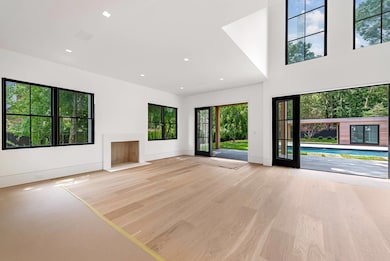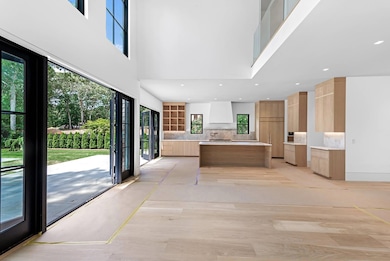
106 Copeces Ln East Hampton, NY 11937
Springs NeighborhoodEstimated payment $26,571/month
Highlights
- In Ground Pool
- Radiant Floor
- Marble Countertops
- Sauna
- Traditional Architecture
- High Ceiling
About This Home
New Quality Construction
This 5,657+\- sf residence 'smart home' is meticulously appointed on three levels combining quality materials with detailed craftsmanship throughout every square inch. The first floor features lighted floating staircases to the second floor and lower level, a living room with fireplace, 10' ceilings with recessed lighting, an open kitchen arrangement with Miele appliances including an integrated coffee station, a butler's pantry with separate entrance, a dining room with wet bar and ice maker, powder room and ensuite guest bedroom. The second-floor landing offers large glass windows showcasing the southern light. Four generous ensuite bedrooms include a private primary bedroom with a balcony. The walkout lower-level includes a gym room, full bath with steam room and separate shower, large ensuite bedroom, and laundry room with double machines and sink. Additional details include quartzite countertops, micro cement bathrooms, marble sinks, surround sound, landscaped lighting, and a covered porch. The heated Gunite pool is serviced by a pool house with a powder room and a refrigerator; one side features a large outdoor shower and changing area, and the other has a covered porch and can accommodate a grilling station. Renowned in the profession, this builder has constructed substantial homes south of the highway, renovated classic older homes, and is well-versed in high-end construction.
Listing Agent
Brown Harris Stevens Hamptons Brokerage Phone: 631-324-6400 License #30NO1090279 Listed on: 12/07/2024

Co-Listing Agent
Brown Harris Stevens Hamptons Brokerage Phone: 631-324-6400 License #10301201346
Home Details
Home Type
- Single Family
Est. Annual Taxes
- $4,050
Year Built
- Built in 2024
Lot Details
- 0.56 Acre Lot
- Back Yard Fenced
Home Design
- Traditional Architecture
- Cedar
Interior Spaces
- 3,696 Sq Ft Home
- High Ceiling
- Entrance Foyer
- Formal Dining Room
- Sauna
- Radiant Floor
- Smart Thermostat
- Finished Basement
Kitchen
- Eat-In Galley Kitchen
- <<convectionOvenToken>>
- <<microwave>>
- Freezer
- Dishwasher
- Kitchen Island
- Marble Countertops
Bedrooms and Bathrooms
- 6 Bedrooms
Pool
- In Ground Pool
- Outdoor Pool
Schools
- Contact Agent Elementary And Middle School
- Contact Agent High School
Utilities
- Forced Air Heating and Cooling System
Listing and Financial Details
- Assessor Parcel Number 0300-093-00-04-00-005-000
Map
Home Values in the Area
Average Home Value in this Area
Tax History
| Year | Tax Paid | Tax Assessment Tax Assessment Total Assessment is a certain percentage of the fair market value that is determined by local assessors to be the total taxable value of land and additions on the property. | Land | Improvement |
|---|---|---|---|---|
| 2024 | $4,050 | $9,175 | $300 | $8,875 |
| 2023 | $2,025 | $800 | $300 | $500 |
| 2022 | $4,817 | $3,481 | $300 | $3,181 |
| 2021 | $4,817 | $3,481 | $300 | $3,181 |
| 2020 | $1,231 | $3,481 | $300 | $3,181 |
| 2019 | $1,231 | $0 | $0 | $0 |
| 2018 | $0 | $3,481 | $300 | $3,181 |
| 2017 | $4,658 | $3,481 | $300 | $3,181 |
| 2016 | $4,513 | $3,481 | $300 | $3,181 |
| 2015 | -- | $3,481 | $300 | $3,181 |
| 2014 | -- | $3,481 | $300 | $3,181 |
Property History
| Date | Event | Price | Change | Sq Ft Price |
|---|---|---|---|---|
| 01/21/2025 01/21/25 | Pending | -- | -- | -- |
| 12/07/2024 12/07/24 | For Sale | $4,750,000 | -- | $1,285 / Sq Ft |
Purchase History
| Date | Type | Sale Price | Title Company |
|---|---|---|---|
| Deed | $950,000 | None Available | |
| Deed | $98,750 | -- | |
| Interfamily Deed Transfer | -- | None Available | |
| Deed | -- | -- | |
| Bargain Sale Deed | $200,000 | First American Title Ins Co | |
| Bargain Sale Deed | $200,000 | First American Title Ins Co |
Mortgage History
| Date | Status | Loan Amount | Loan Type |
|---|---|---|---|
| Previous Owner | $230,662 | Unknown |
Similar Homes in East Hampton, NY
Source: OneKey® MLS
MLS Number: 803771
APN: 0300-093-00-04-00-005-000
- 32 Delavan St
- 105 Park St
- 3 Clinton St
- 18 Lincoln St
- 34 Harbor View Dr
- 15 Hillside Ln
- 14 Hillside Ln
- 34 Harbor Blvd
- 47 Harbor View Dr
- 61 Gardiners Ln
- 26 Gardiners Ln
- 37 Gardiners Ln
- 167 Woodbine Dr
- 236 Three Mile Harbor Hc Rd
- 14 Birdie Ln
- 3 Poplar St
- 39 Crystal Dr
- 101 Privet Ln
- 31 16th St
- 659 Accabonac Rd

