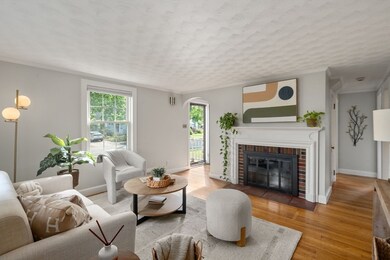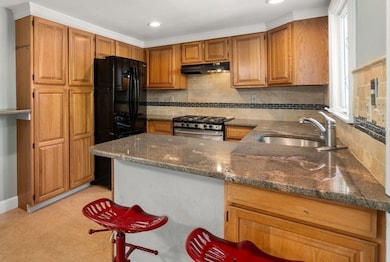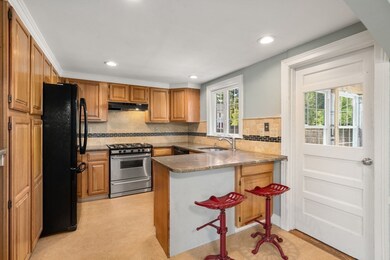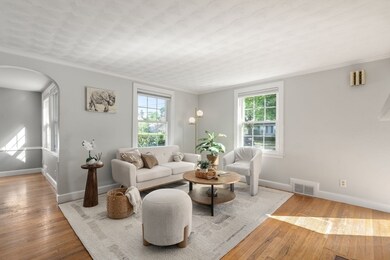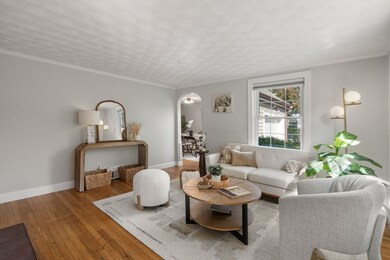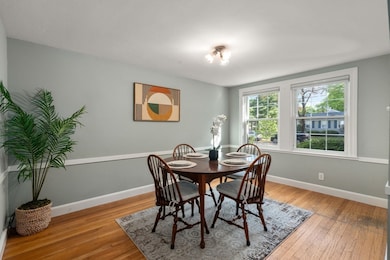
106 Nevada St Newtonville, MA 02460
Nonantum NeighborhoodEstimated payment $7,382/month
Highlights
- Golf Course Community
- Medical Services
- Cape Cod Architecture
- Horace Mann Elementary School Rated A
- Heated Pool
- Deck
About This Home
You don’t have to look any further, this is the one. This charming cape-style home with hardwood floors throughout the house sits in a quiet residential neighborhood checks all the boxes. The cozy living room is accentuated by a centrally placed fireplace, and flows nicely into the open kitchen and dining room. The first floor is finished off by two good-sized bedrooms and a full bathroom. A trip up the stairs to the second floor brings you to two more generously sized bedrooms with abundant natural light provided by skylights, and another full bathroom. Outside, the well-manicured lawn and garden welcome you home, and the attached garage has plenty of room for your car plus additional storage. The fenced-in back yard features a heated pool and a large deck, perfect for entertaining or just relaxing on a hot summer day.
Home Details
Home Type
- Single Family
Est. Annual Taxes
- $9,123
Year Built
- Built in 1948
Lot Details
- 9,380 Sq Ft Lot
- Fenced Yard
- Fenced
- Corner Lot
- Property is zoned SR3
Parking
- 1 Car Attached Garage
- Driveway
- Open Parking
- Off-Street Parking
Home Design
- Cape Cod Architecture
- Blown Fiberglass Insulation
- Concrete Perimeter Foundation
Interior Spaces
- 1,540 Sq Ft Home
- 1 Fireplace
Kitchen
- Range<<rangeHoodToken>>
- Dishwasher
- Disposal
Flooring
- Wood
- Vinyl
Bedrooms and Bathrooms
- 4 Bedrooms
- 2 Full Bathrooms
Laundry
- Dryer
- Washer
Basement
- Basement Fills Entire Space Under The House
- Sump Pump
Outdoor Features
- Heated Pool
- Deck
Location
- Property is near public transit
- Property is near schools
Utilities
- Window Unit Cooling System
- Forced Air Heating System
- Heating System Uses Natural Gas
- 150 Amp Service
- Gas Water Heater
Listing and Financial Details
- Assessor Parcel Number S:21 B:008 L:0005,684319
Community Details
Overview
- No Home Owners Association
Amenities
- Medical Services
- Shops
Recreation
- Golf Course Community
- Tennis Courts
- Community Pool
- Park
- Jogging Path
Map
Home Values in the Area
Average Home Value in this Area
Tax History
| Year | Tax Paid | Tax Assessment Tax Assessment Total Assessment is a certain percentage of the fair market value that is determined by local assessors to be the total taxable value of land and additions on the property. | Land | Improvement |
|---|---|---|---|---|
| 2025 | $9,123 | $930,900 | $873,100 | $57,800 |
| 2024 | $8,821 | $903,800 | $847,700 | $56,100 |
| 2023 | $8,286 | $813,900 | $648,600 | $165,300 |
| 2022 | $7,928 | $753,600 | $600,600 | $153,000 |
| 2021 | $7,649 | $710,900 | $566,600 | $144,300 |
| 2020 | $7,173 | $710,900 | $566,600 | $144,300 |
| 2019 | $7,213 | $690,200 | $550,100 | $140,100 |
| 2018 | $6,732 | $622,200 | $498,100 | $124,100 |
| 2017 | $6,277 | $587,000 | $469,900 | $117,100 |
| 2016 | $6,243 | $548,600 | $439,200 | $109,400 |
| 2015 | $5,952 | $512,700 | $410,500 | $102,200 |
Property History
| Date | Event | Price | Change | Sq Ft Price |
|---|---|---|---|---|
| 06/10/2025 06/10/25 | Pending | -- | -- | -- |
| 05/14/2025 05/14/25 | For Sale | $1,199,000 | -- | $779 / Sq Ft |
Mortgage History
| Date | Status | Loan Amount | Loan Type |
|---|---|---|---|
| Closed | $264,500 | Stand Alone Refi Refinance Of Original Loan | |
| Closed | $270,000 | Unknown | |
| Closed | $100,000 | No Value Available | |
| Closed | $194,000 | No Value Available | |
| Closed | $205,000 | No Value Available | |
| Closed | $211,000 | No Value Available |
Similar Homes in the area
Source: MLS Property Information Network (MLS PIN)
MLS Number: 73374461
APN: NEWT-000021-000008-000005
- 60 Wyoming Rd
- 87 Fair Oaks Ave
- 1 Farwell Cir
- 581 California St
- 97 North St
- 82 North St
- 3 Repton Cir Unit 3310
- 276 Nevada St Unit 276
- 276 Nevada St Unit 278
- 18-20 Melbourne Ave
- 57 Walnut St
- 79 Walnut St Unit 3
- 23 Chandler St Unit 23
- 101 Adams St
- 202 Crafts St Unit 202
- 611 Watertown St Unit 14
- 108 Edward Rd
- 103 Warwick Rd Unit 103
- 251 Waltham St
- 192 Willow St

