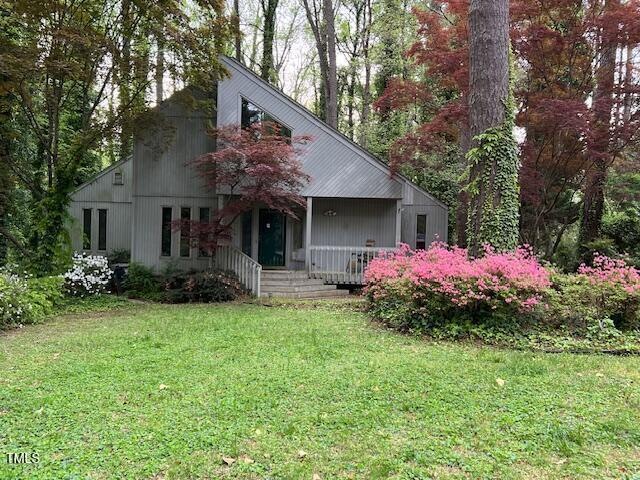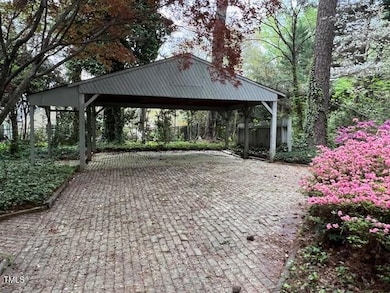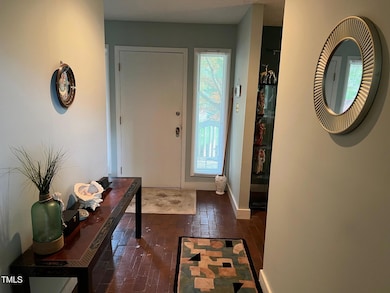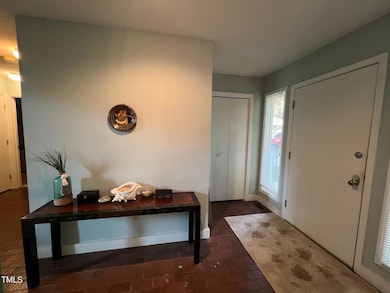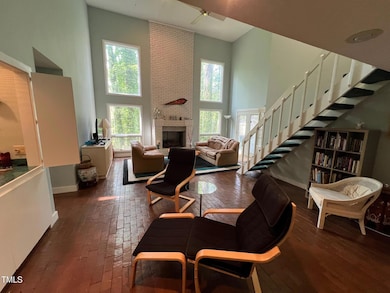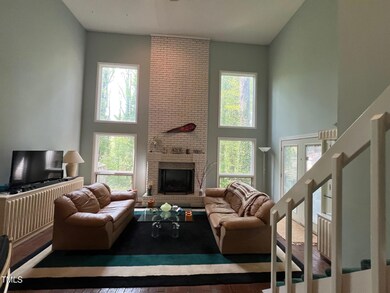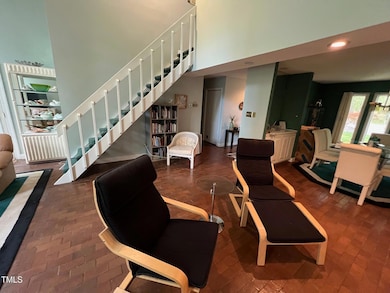
106 Orchard Rd Henderson, NC 27536
Estimated payment $1,723/month
Highlights
- Deck
- Wooded Lot
- High Ceiling
- Contemporary Architecture
- Main Floor Bedroom
- L-Shaped Dining Room
About This Home
Discover this contemporary home nestled in the Henderson Country club area. Situated on a private, half-acre lot in a cul-de-sac, this property offers nice space and seclusion. Inside, soaring vaulted ceilings create an airy, inviting atmosphere filled with natural light. The home's main floor features a spacious living room, brick fireplace that soars two stories, a formal dining room, eat-in kitchen with skylight, walk-in pantry, wet bar, laundry room, a full bath, a foyer, and all with beautiful brick flooring. Additionally, on the main floor there are two spacious bedrooms with carpet. The second floor features a very large master suite which overlooks the downstairs living area, a spacious bath, walk-in closet, small office & floored attic storage in the eaves of the home. Outside you will find a large front porch, a spacious rear deck, a side deck off the living room, a double carport with a laid brick driveway, walkway, and parking under the carport. Part of the crawl space under the house is made into a workshop area. The seller is generously offering a $10,000 improvement allowance, providing you with a unique opportunity to personalize updates and finishes to reflect your own style and preferences. Don't miss your chance to create the home of your dreams in one of the most sought-after neighborhoods!
Home Details
Home Type
- Single Family
Est. Annual Taxes
- $3,070
Year Built
- Built in 1984
Lot Details
- 0.53 Acre Lot
- Southeast Facing Home
- Natural State Vegetation
- Rectangular Lot
- Sloped Lot
- Wooded Lot
- Many Trees
- Private Yard
- Property is zoned R-15
Home Design
- Contemporary Architecture
- Brick Foundation
- Shingle Roof
- Wood Siding
Interior Spaces
- 1,927 Sq Ft Home
- 2-Story Property
- Built-In Features
- High Ceiling
- Ceiling Fan
- Raised Hearth
- Screen For Fireplace
- Gas Log Fireplace
- Fireplace Features Masonry
- Entrance Foyer
- Living Room with Fireplace
- L-Shaped Dining Room
- Neighborhood Views
- Attic Floors
- Storm Doors
Kitchen
- Eat-In Kitchen
- Free-Standing Electric Range
- Microwave
- Ice Maker
- Dishwasher
- Disposal
Flooring
- Brick
- Carpet
Bedrooms and Bathrooms
- 3 Bedrooms
- Main Floor Bedroom
- 2 Full Bathrooms
- Double Vanity
- Bathtub with Shower
Laundry
- Laundry Room
- Laundry on main level
- Dryer
- Washer
Parking
- 4 Parking Spaces
- 2 Carport Spaces
- 2 Open Parking Spaces
Outdoor Features
- Deck
- Rain Gutters
- Front Porch
Schools
- Rollins Annex Elementary School
- Vance County Middle School
- Vance County High School
Utilities
- Forced Air Heating and Cooling System
- Heating System Uses Natural Gas
- Natural Gas Connected
- Electric Water Heater
- Phone Available
- Cable TV Available
Community Details
- No Home Owners Association
- Bellwood Acres Subdivision
Listing and Financial Details
- Assessor Parcel Number 0019 05001
Map
Home Values in the Area
Average Home Value in this Area
Tax History
| Year | Tax Paid | Tax Assessment Tax Assessment Total Assessment is a certain percentage of the fair market value that is determined by local assessors to be the total taxable value of land and additions on the property. | Land | Improvement |
|---|---|---|---|---|
| 2025 | $2,945 | $216,062 | $40,500 | $175,562 |
| 2024 | $3,070 | $216,062 | $40,500 | $175,562 |
| 2023 | $2,575 | $149,673 | $24,975 | $124,698 |
| 2022 | $2,518 | $149,673 | $24,975 | $124,698 |
| 2021 | $2,398 | $149,673 | $24,975 | $124,698 |
| 2020 | $2,515 | $149,673 | $24,975 | $124,698 |
| 2019 | $2,510 | $149,673 | $24,975 | $124,698 |
| 2018 | $2,398 | $149,673 | $24,975 | $124,698 |
| 2017 | $2,503 | $149,673 | $24,975 | $124,698 |
| 2016 | $2,503 | $149,673 | $24,975 | $124,698 |
| 2015 | $2,507 | $179,550 | $44,955 | $134,595 |
| 2014 | $2,640 | $179,540 | $44,955 | $134,585 |
Property History
| Date | Event | Price | Change | Sq Ft Price |
|---|---|---|---|---|
| 05/07/2025 05/07/25 | For Sale | $269,900 | 0.0% | $140 / Sq Ft |
| 04/20/2025 04/20/25 | Pending | -- | -- | -- |
| 04/11/2025 04/11/25 | For Sale | $269,900 | -- | $140 / Sq Ft |
Purchase History
| Date | Type | Sale Price | Title Company |
|---|---|---|---|
| Deed | $135,000 | -- |
About the Listing Agent

My passion for helping people has set me apart in this industry. This career is about more than getting my clients to closing, it's about helping them with their journey of homeownership and wealth building for the life of their investments.My goal is to be a true real esate advisor, before, during and after the sale. I rarely send out a calendar, but you can count on me for an investment analysis and tips on renovations or updates with the best ROI. Originally from California, I grew up
Laurie's Other Listings
Source: Doorify MLS
MLS Number: 10088993
APN: 0019-05001
- 225 Bellwood Dr
- 2315 Oxford Rd
- 00 Oxford Rd Southern Ave Rd
- 2118 N Woodland Rd
- 141 Country Club Dr
- 155 Dorsey Place
- 2945 Oxford Rd
- 1922 Oxford Rd
- 307 Yowland Rd
- 321 Willowood Dr
- 1704 Cypress Dr
- 430 Beechwood Trail
- 415 Beechwood Trail
- 1744 Parker Ln
- 3070 Cameron Dr
- 3203 Cameron Dr
- 01 U S 158 Business
- 8549 U S 158 Business
- 1542 Oakdale Cir
- 1203 Dorsey Ave
- 287 Gholson Ave
- 287 Gholson Ave
- 803 Bridgers St Unit 801 bridgers st Henderson nc 27536
- 392 Madison's Grove Ln
- 223 Maple Dr
- 305 Hummingbird Ln
- 287 Somerset Ln
- 20 Misty Grove Trail
- 31 Duchess Ave
- 4 Bromley St
- 220 Blandford St
- 202 S Main St Unit 1br 1 Bth
- 3123 E Thollie Green Rd
- 3627 River Watch Ln
- 118 Warrenton Village Dr
- 225 Rosewood Ln
- 110 Gallery Park Dr
- 120 Shore Pine Dr
- 140 Ashberry Ln
- 117 E River Rd
