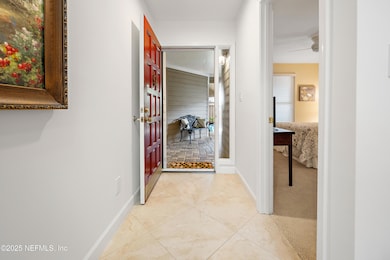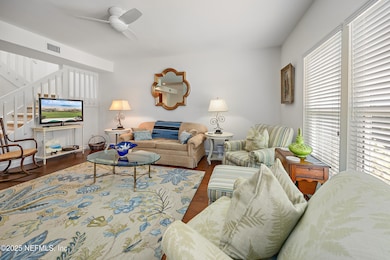106 Willow Pond Ln Ponte Vedra Beach, FL 32082
Sawgrass Neighborhood
--
Bed
3
Baths
1,923
Sq Ft
3,920
Sq Ft Lot
Highlights
- Gated Community
- Open Floorplan
- Home Office
- Ponte Vedra Palm Valley - Rawlings Elementary School Rated A
- Furnished
- Breakfast Area or Nook
About This Home
Beautiful fully furnished 3 bedroom, 3 bath home with gorgeous golf course views. Eat in kitchen plus a separate dining area to fit more people. Gorgeous patio overlooking the golf course. Perfect place to unwind and enjoy the peaceful surroundings. Minimum rental period with board approval is 7 months.
Townhouse Details
Home Type
- Townhome
Est. Annual Taxes
- $2,855
Year Built
- Built in 1984
Parking
- 2 Car Garage
- Garage Door Opener
Home Design
- Patio Home
Interior Spaces
- 1,923 Sq Ft Home
- 2-Story Property
- Open Floorplan
- Furnished
- Ceiling Fan
- Skylights
- Entrance Foyer
- Living Room
- Dining Room
- Home Office
Kitchen
- Breakfast Area or Nook
- Eat-In Kitchen
- Breakfast Bar
- Electric Oven
- Dishwasher
- Disposal
Bedrooms and Bathrooms
- Walk-In Closet
- 3 Full Bathrooms
- Bathtub With Separate Shower Stall
Laundry
- Laundry on lower level
- Dryer
- Washer
Home Security
Utilities
- Central Heating and Cooling System
- Electric Water Heater
Additional Features
- Patio
- 3,920 Sq Ft Lot
Listing and Financial Details
- Tenant pays for all utilities, cable TV, electricity
- 7 Months Lease Term
- Assessor Parcel Number 0619030060
Community Details
Overview
- Property has a Home Owners Association
- Sawgrass Country Club Subdivision
- On-Site Maintenance
Pet Policy
- Pet Size Limit
- Breed Restrictions
Security
- Gated Community
- Fire and Smoke Detector
Map
Source: realMLS (Northeast Florida Multiple Listing Service)
MLS Number: 2096289
APN: 061903-0060
Nearby Homes
- 101 Willow Pond Ln
- 1 Lake Julia Dr S
- 45 Lake Julia Dr S
- 304 Tournament Rd
- 516 Fresh Pond Rd
- 115 Island Dr
- 117 Island Dr
- 838 Tournament Rd
- 9570 Preston Trail W
- 447 Osprey Point
- 501 Fresh Pond Rd
- 114 Bay Hill Ct
- 109 Bay Hill Ct
- 272 Deer Run Ln
- 135 Burning Pine Ct
- 22 Walkers Ridge Dr
- 57 Village Walk Dr
- 7 Walkers Ridge Dr
- 48 Village Walk Dr
- 39 Walkers Ridge Dr
- 117 Island Dr
- 280 Deer Run Dr S
- 53 S Nine Dr
- 9996 Sawgrass Dr E
- 201 Colima Ct Unit 1222
- 120 Veracruz Dr Unit 836
- 160 Veracruz Dr Unit 416
- 9942 Sawgrass Dr E
- 10 Cove Rd
- 18 Cove Rd
- 29 Tifton Way N
- 502 Quail Pointe Ln
- 517 Quail Pointe Ln
- 120 Veracruz Dr Unit 835
- 27 Tifton Way S
- 43 Tifton Way N
- 80 Fishermans Cove Rd
- 81 Tifton Way N
- 667 Summer Place
- 662 Summer Place







