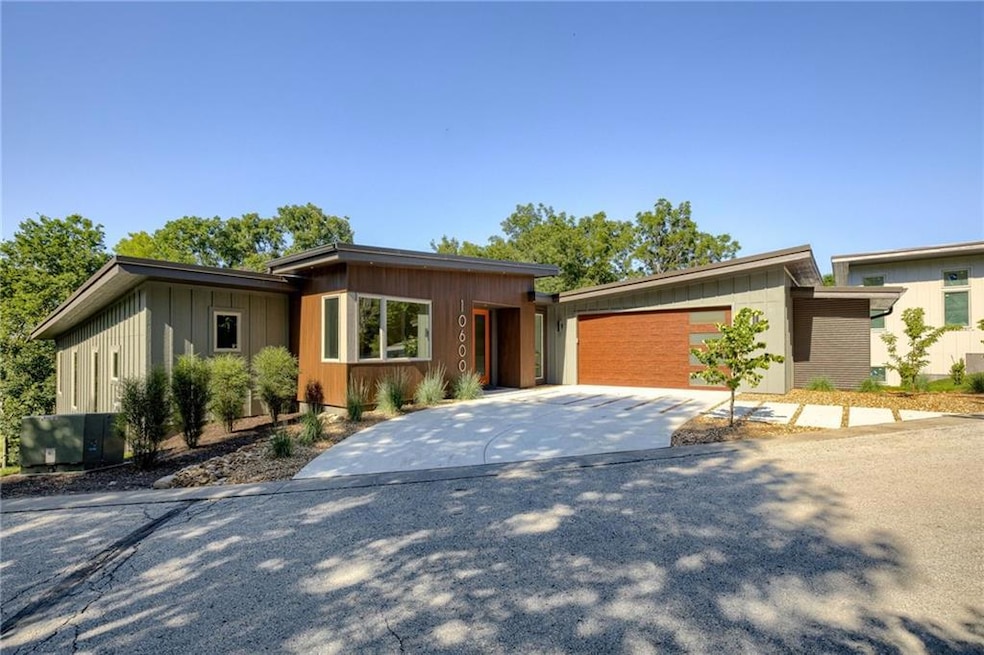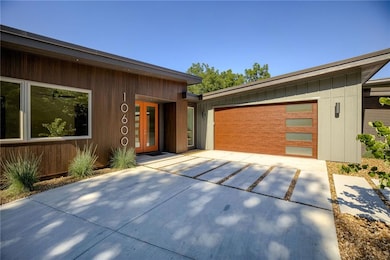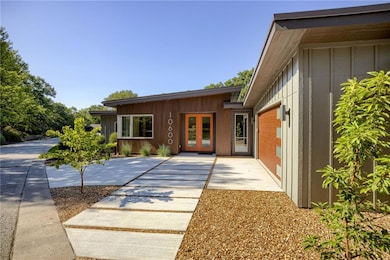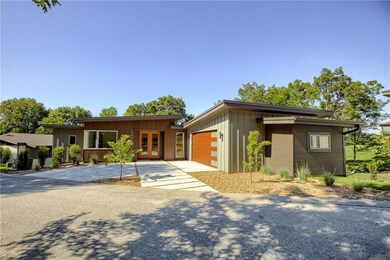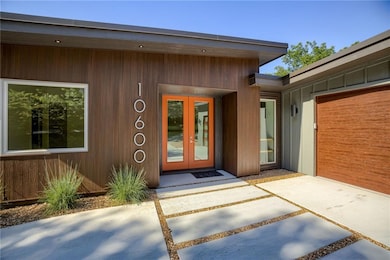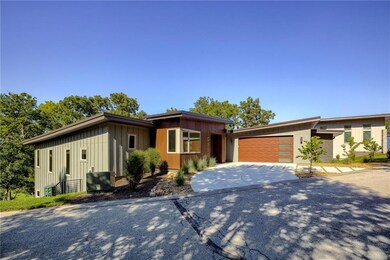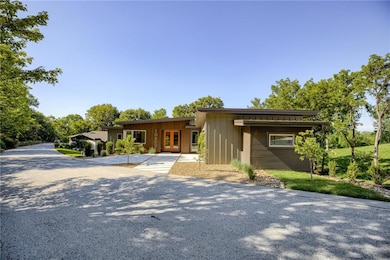
10600 Chateau Ct Parkville, MO 64152
Estimated payment $6,450/month
Highlights
- On Golf Course
- Gated Community
- Clubhouse
- Graden Elementary School Rated A
- Custom Closet System
- Contemporary Architecture
About This Home
Spectacular, one-of-a kind home overlooking the 14th hole of the Deuce Golf Course at The National Golf Club. Mid-century inspired design features vaulted ceilings, metal roof, sleek modern lines and finishes with an efficient, open floor plan maximizing space and capturing the fabulous views. The entry welcomes you into the first level of the home offering a second bedroom and private full bath. Down a few steps is the main level of the home featuring a stunning kitchen w/custom cabinetry, large waterfall island and stainless steel covered hood and pantry. Open to the kitchen is a vaulted ceiling dining room and great room complete with steel fireplace, built-in floating shelves and windows overlooking the amazing setting. Deck off the main living area offers outside space for entertaining and enjoying the views. First floor laundry, mudroom and 1/2 bath are conveniently located off the kitchen and adjacent to the garage. The primary bedroom w/walk-in closet and bath are also located on the main level, complete with double vanity, shower and free-standing tub. The lower level of the home features a two-tiered finished floor plan. First tier is home to a carpeted landing overlooking the lower level which features a large family room w/vaulted ceilings, a stunning stainless steel fireplace, lounge area and wet bar that walks out to small back yard space and additional covered deck. Two additional bedrooms and full bath round out the lower level living space. Plenty of unfinished space in the basement for storage or future finish under suspended slab garage in addition to enlarged garage space for equipment or golf cart. All nestled into the trees minutes from Parkville's amenities, award-winning school district and one of Kansas City's premier golf communities. Don't miss out on your chance to own this one-of-a-kind home!
Home Details
Home Type
- Single Family
Est. Annual Taxes
- $15,211
Year Built
- Built in 2025
Lot Details
- 0.4 Acre Lot
- On Golf Course
- Cul-De-Sac
- Paved or Partially Paved Lot
HOA Fees
- $140 Monthly HOA Fees
Parking
- 3 Car Attached Garage
Home Design
- Contemporary Architecture
- Frame Construction
- Metal Roof
- Metal Siding
Interior Spaces
- Wet Bar
- Ceiling Fan
- Gas Fireplace
- Thermal Windows
- Entryway
- Family Room with Fireplace
- 2 Fireplaces
- Great Room with Fireplace
- Combination Kitchen and Dining Room
- Recreation Room
- Finished Basement
- Basement Fills Entire Space Under The House
Kitchen
- Cooktop
- Dishwasher
- Stainless Steel Appliances
- Kitchen Island
- Quartz Countertops
- Wood Stained Kitchen Cabinets
- Disposal
Flooring
- Wood
- Carpet
- Ceramic Tile
Bedrooms and Bathrooms
- 4 Bedrooms
- Primary Bedroom on Main
- Custom Closet System
- Walk-In Closet
Laundry
- Laundry Room
- Laundry on main level
Schools
- Park Hill South High School
Utilities
- Central Air
- Heat Pump System
Listing and Financial Details
- Assessor Parcel Number 20-80-27-400-016-009-000
- $0 special tax assessment
Community Details
Overview
- Association fees include management, partial amenities
- The National Association
- The National Subdivision, El Dorado Floorplan
Recreation
- Golf Course Community
- Tennis Courts
- Community Pool
Additional Features
- Clubhouse
- Gated Community
Map
Home Values in the Area
Average Home Value in this Area
Property History
| Date | Event | Price | Change | Sq Ft Price |
|---|---|---|---|---|
| 06/21/2025 06/21/25 | Price Changed | $950,000 | -1.6% | $333 / Sq Ft |
| 05/24/2025 05/24/25 | Price Changed | $965,000 | -3.0% | $339 / Sq Ft |
| 03/14/2025 03/14/25 | For Sale | $995,000 | -- | $349 / Sq Ft |
Similar Homes in the area
Source: Heartland MLS
MLS Number: 2531815
- 10500 Chateau Ct
- 9871 Promenade Dr
- 10119 River Hills Dr
- 10304 NW River Hills Dr
- 10705 NW 58th St
- 9815 S Ambrosia Ln
- 10360 Magnolia Ln
- 9785 S Ambrosia Ln
- L 106 River Hills Dr
- LOT 28 River Hills Dr
- LOT 29 River Hills Dr
- LOT 23 River Hills Dr
- LOT 65 River Hills Dr
- 5710 NW Raintree Dr
- 10223 NW River Hills Ct
- 10522 NW River Hills Dr
- 6111 Persimmon Ct
- 6122 Persimmon Ct
- 10505 NW River Hills Dr
- 10563 Genesis Dr
- 5813 NW Aspen Ln
- 6107 NW Casper Dr
- 11203 NW 58th St
- 11001 NW Lema Dr Unit A
- 11107 NW Lema Dr
- 6808 NW Victor Dr
- 9744 NW Overhill Dr
- 10010 NW 71st Terrace
- 6301 N Klamm Rd
- 6733 NW Sioux Dr
- 6705 NW Hidden Valley Rd
- 6708 N Fisk Ave
- 6600 NW 50th St
- 5951 NW 63rd St
- 6700 NW Hilldale Dr
- 4816 NW Woody Creek Ln
- 5918 NW 66th Terrace
- 8033 N Everton Ave
- 6201 NW 70th St
- 15310 Trailside Dr
