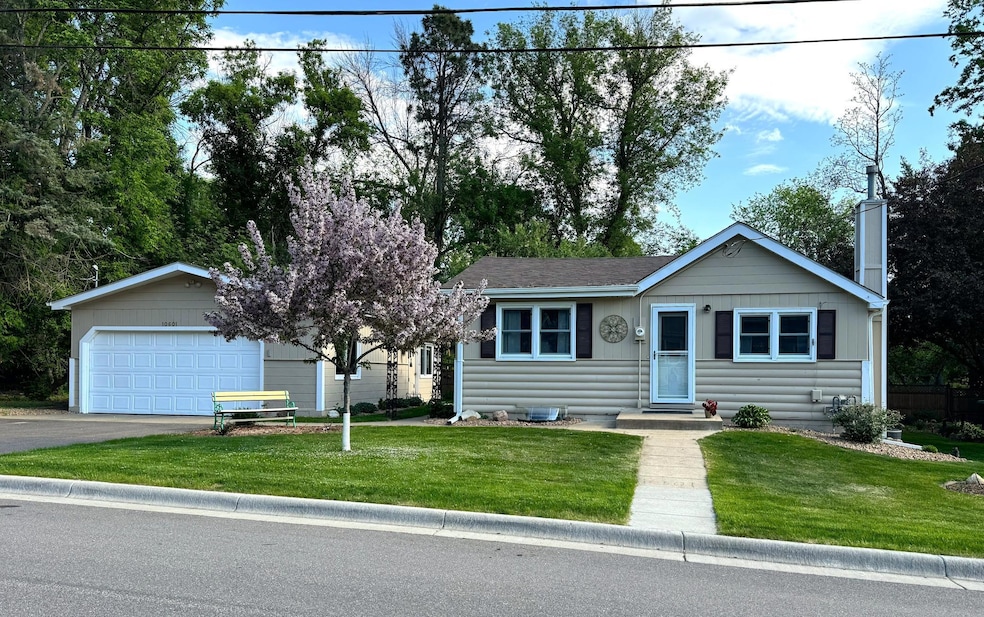
10601 30th Ave N Plymouth, MN 55441
Highlights
- Lake View
- Stainless Steel Appliances
- Cul-De-Sac
- No HOA
- The kitchen features windows
- Walk-In Closet
About This Home
As of July 2025Location, location! Nestled just steps from beautiful Medicine Lake, this delightful rambler offers single-level living at its finest—perfect for anyone seeking comfort, convenience, and scenic surroundings. Enjoy the privacy of a fenced, park-like backyard—ideal for entertaining or relaxing in peace. The spacious patio easily accommodates multiple tables and lounge furniture, creating the ultimate outdoor gathering space. Car enthusiasts and hobbyists will love the oversized 32x22 insulated garage, complete with heating, A/C, and a rear workshop—a true handyman’s dream! Inside, the main floor features a bright open-concept layout with hardwood floors, newer carpet, large vinyl windows that flood the space with natural light, a bedroom, an updated 3⁄4 bath (2022), and an open concept kitchen/dining/living area perfect for modern living. The finished lower level expands your living space with a cozy family room, walk-in closet, laundry area, and a versatile bonus room with egress window—ideal for a home office, gym, or guest bedroom (if closet is added). Recent updates include a new roof (2024), driveway (2021), hot water heater (2018), and furnace & A/C (2013). Located near French Lake Park, you’ll enjoy easy access to swimming, fishing, and all the recreational activities lake life has to offer. Don’t miss your chance to own this well-maintained gem with unbeatable views and amenities! More pictures to come.
Home Details
Home Type
- Single Family
Est. Annual Taxes
- $2,118
Year Built
- Built in 1937
Lot Details
- 9,583 Sq Ft Lot
- Lot Dimensions are 100x95
- Cul-De-Sac
- Street terminates at a dead end
- Wood Fence
Parking
- 3 Car Garage
- Heated Garage
- Insulated Garage
- Garage Door Opener
Home Design
- Log Siding
Interior Spaces
- 1-Story Property
- Family Room
- Living Room
- Lake Views
Kitchen
- Range<<rangeHoodToken>>
- Freezer
- Stainless Steel Appliances
- The kitchen features windows
Bedrooms and Bathrooms
- 2 Bedrooms
- Walk-In Closet
- 1 Bathroom
Laundry
- Dryer
- Washer
Finished Basement
- Basement Fills Entire Space Under The House
- Sump Pump
- Drain
- Basement Window Egress
Outdoor Features
- Patio
Utilities
- Forced Air Heating and Cooling System
- 200+ Amp Service
Community Details
- No Home Owners Association
- Auditors Sub 333 Subdivision
Listing and Financial Details
- Assessor Parcel Number 2411822310007
Ownership History
Purchase Details
Similar Homes in the area
Home Values in the Area
Average Home Value in this Area
Purchase History
| Date | Type | Sale Price | Title Company |
|---|---|---|---|
| Deed | -- | None Listed On Document |
Mortgage History
| Date | Status | Loan Amount | Loan Type |
|---|---|---|---|
| Previous Owner | $101,000 | New Conventional | |
| Previous Owner | $6,400 | Future Advance Clause Open End Mortgage | |
| Previous Owner | $10,100 | Future Advance Clause Open End Mortgage |
Property History
| Date | Event | Price | Change | Sq Ft Price |
|---|---|---|---|---|
| 07/11/2025 07/11/25 | Sold | $313,000 | -3.7% | $284 / Sq Ft |
| 06/08/2025 06/08/25 | Pending | -- | -- | -- |
| 05/28/2025 05/28/25 | For Sale | $325,000 | -- | $295 / Sq Ft |
Tax History Compared to Growth
Tax History
| Year | Tax Paid | Tax Assessment Tax Assessment Total Assessment is a certain percentage of the fair market value that is determined by local assessors to be the total taxable value of land and additions on the property. | Land | Improvement |
|---|---|---|---|---|
| 2023 | $2,110 | $227,200 | $139,700 | $87,500 |
| 2022 | $1,850 | $222,000 | $129,000 | $93,000 |
| 2021 | $1,512 | $194,000 | $113,000 | $81,000 |
| 2020 | $1,544 | $168,000 | $88,000 | $80,000 |
| 2019 | $1,608 | $166,000 | $87,000 | $79,000 |
| 2018 | $1,422 | $165,000 | $89,000 | $76,000 |
| 2017 | $1,412 | $149,000 | $80,000 | $69,000 |
| 2016 | $1,497 | $149,000 | $80,000 | $69,000 |
| 2015 | $1,513 | $149,000 | $80,000 | $69,000 |
| 2014 | -- | $151,800 | $80,000 | $71,800 |
Agents Affiliated with this Home
-
Cindy Thrun
C
Seller's Agent in 2025
Cindy Thrun
NOW Realty
(763) 280-6544
2 in this area
63 Total Sales
-
Paula O'Brien

Buyer's Agent in 2025
Paula O'Brien
RE/MAX Results
(651) 253-4921
3 in this area
249 Total Sales
Map
Source: NorthstarMLS
MLS Number: 6722860
APN: 24-118-22-31-0007
- 2725 Pilgrim Ln N
- 10905 35th Place N
- 2735 Pilgrim Ln N
- 9610 28th Ave N
- 11345 36th Place N
- 3225 Hillsboro Ave N
- 3720 Ximines Ln N
- 3760 Trenton Ln N
- 9540 24th Ave N
- 10910 38th Ave N
- 3557 Independence Ave N
- 211 Peninsula Rd
- 2800 Hillsboro Ave N Unit 113
- 2800 Hillsboro Ave N Unit 214
- 2800 Hillsboro Ave N Unit 108
- 2800 Hillsboro Ave N Unit 111
- 2800 Hillsboro Ave N Unit 220
- 9205 29th Ave N
- 176 Peninsula Rd
- 217 Peninsula Rd






