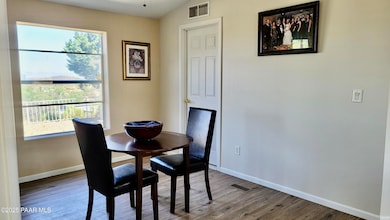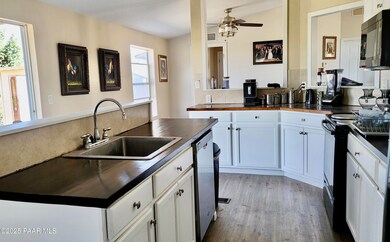
10603 S Cholla Dr Mayer, AZ 86333
Mayer NeighborhoodEstimated payment $1,848/month
Highlights
- RV Access or Parking
- Panoramic View
- Covered patio or porch
- Mayer High School Rated 10
- No HOA
- Double Pane Windows
About This Home
Here's a great home in sleepy Mayer, Arizona. You'll be impressed by the great open floor plan that conveniently makes use of the 1680 sq ft. of main level living. Your first impression is a well kept home on a circular drive and front landscaping. Enter into the front living room area that invites the sunshine through two large windows. Off to the left is a den/office/or third bedroom. Passing through the formal dining you will look forward to demonstrate your gourmet talent in the convenient kitchen with lots of counter space, PLUS a kitchen island! Very conducive for entertaining with another living room/tv off the kitchen. Both baths make for two master suites. Great laundry room with cabinets. Not done yet, read on....
Listing Agent
Keller Williams Arizona Realty License #BR007120000 Listed on: 07/01/2025

Property Details
Home Type
- Mobile/Manufactured
Est. Annual Taxes
- $631
Year Built
- Built in 2007
Lot Details
- 0.51 Acre Lot
- Level Lot
Property Views
- Panoramic
- Mountain
Home Design
- Pillar, Post or Pier Foundation
- Stem Wall Foundation
- Composition Roof
Interior Spaces
- 1,680 Sq Ft Home
- 1-Story Property
- Ceiling Fan
- Double Pane Windows
- Aluminum Window Frames
- Window Screens
- Fire and Smoke Detector
- Washer and Dryer Hookup
Kitchen
- Electric Range
- Dishwasher
- Kitchen Island
- Laminate Countertops
Flooring
- Carpet
- Vinyl
Bedrooms and Bathrooms
- 2 Bedrooms
- Split Bedroom Floorplan
Parking
- Driveway
- RV Access or Parking
Outdoor Features
- Covered patio or porch
- Shed
Mobile Home
- Double Wide
Utilities
- Forced Air Heating and Cooling System
- Refrigerated and Evaporative Cooling System
- Private Water Source
- Electric Water Heater
- Septic System
Listing and Financial Details
- Assessor Parcel Number 3
- Seller Concessions Offered
Community Details
Overview
- No Home Owners Association
- Car Da Li Estates Subdivision
Pet Policy
- Pets Allowed
Map
Home Values in the Area
Average Home Value in this Area
Property History
| Date | Event | Price | Change | Sq Ft Price |
|---|---|---|---|---|
| 07/01/2025 07/01/25 | For Sale | $325,000 | -- | $193 / Sq Ft |
Similar Homes in the area
Source: Prescott Area Association of REALTORS®
MLS Number: 1074567
- 10700 S Austin Ln
- 13430 E Summit Ave
- 13335 Summit Ave Unit 26
- 13335 Summit Ave
- 13400 E High View Rd
- 13271 E Courtney Ln
- 10851 S Renegade Way
- 10595 S State Route 69 --
- 12994 E Quartz St
- 12994 E Quartz St Unit 12
- 13010 E Main St
- 13190 E Central Ave
- 12996 E Central Ave
- 10022 S Wicks Ave
- 13555 E Soleil Down Rd
- 12960 E Main St
- 0 S Cobalt Rd Unit PAR1066364
- 0 S Cobalt Rd Unit 5
- 144s S Cobalt Rd Unit 5
- 144s S Cobalt Rd
- 11910 Iron King Rd
- 15763 S Maverick Trail
- 20526 E Cedar Canyon Dr
- 16045 S Apache Trail
- 175 N Village Way Unit 61
- 175 N Village Way Unit 60
- 12351 E Bradshaw Mountain Rd
- 10676 E Singletree Trail
- 7239 E Barefoot Ln
- 1553 N Range View Cir
- 7007 E Lantern Ln W Unit 1
- 4976 Summit Cir
- 8683 E Commons Cir Unit 102
- 8683 E Commons Cir Unit A313
- 8683 E Commons Cir Unit 203
- 8441 E Greg Ct Unit C
- 8440 E Greg Ct Unit D
- 3200 N Victor Rd Unit A
- 1818 N Rose Quartz Dr
- 5270 E Diamond Dr Unit A






