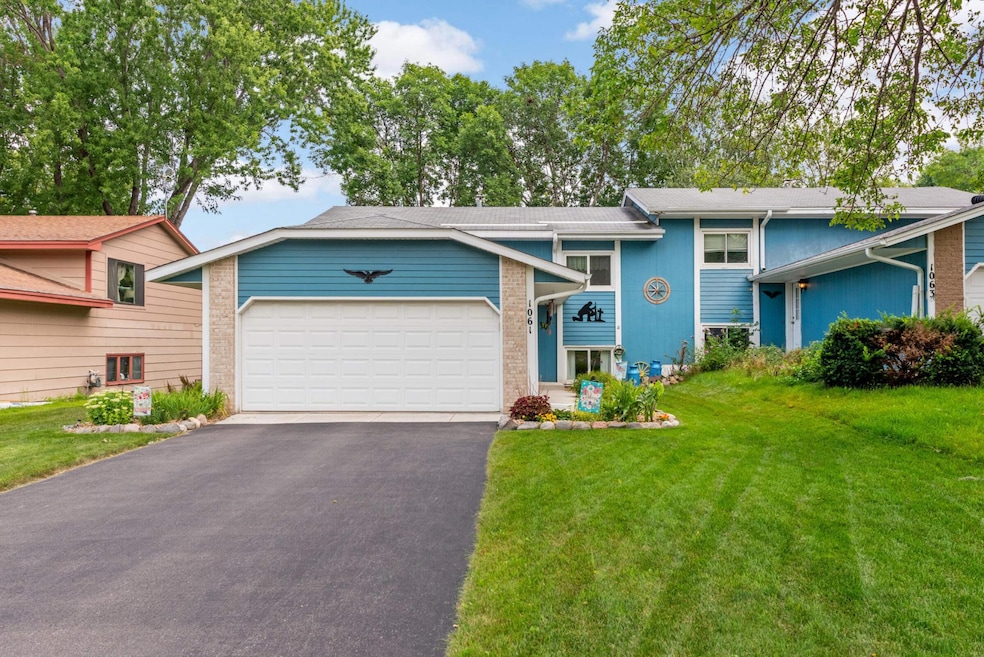1061 Eastview Cir Shakopee, MN 55379
Estimated payment $1,860/month
Highlights
- Deck
- Vaulted Ceiling
- Bonus Room
- Eagle Creek Elementary School Rated A-
- Main Floor Primary Bedroom
- No HOA
About This Home
NO ASSOCIATION living in a great Shakopee location?! You've found it in this fantastic twinhome, located on a quiet street close to it all. Less than 30 minutes to downtown Minneapolis! Drive up and see this beautifully maintained exterior, with newer asphalt driveway, well groomed landscaping, and newer concrete to your new front door. Inside, you'll find an excellent, updated interior. The vaulted ceilings in the main level make this space feel bright and airy. New LVP spans throughout the living area and hall, and the kitchen features a functional layout with stainless steel appliances. Out to your
low-maintenance deck, you'll find a fully fenced yard (you'll never find this in a townhome!). Back inside, two generous bedrooms adorn, with a walk-thru to the bathroom from the primary bedroom. The lower level is massive, with two separate family rooms and a third bed/ second bath. Don't miss out on this chance to own a great home in an even better location!
Property Details
Home Type
- Multi-Family
Est. Annual Taxes
- $2,187
Year Built
- Built in 1984
Lot Details
- 6,098 Sq Ft Lot
- Lot Dimensions are 142x42
- Property is Fully Fenced
- Privacy Fence
- Wood Fence
- Chain Link Fence
Parking
- 2 Car Attached Garage
- Parking Storage or Cabinetry
- Garage Door Opener
Home Design
- Bi-Level Home
- Property Attached
- Pitched Roof
Interior Spaces
- Vaulted Ceiling
- Free Standing Fireplace
- Family Room with Fireplace
- Living Room
- Bonus Room
- Utility Room
Kitchen
- Range
- Microwave
- Dishwasher
- Stainless Steel Appliances
- Disposal
- The kitchen features windows
Bedrooms and Bathrooms
- 3 Bedrooms
- Primary Bedroom on Main
Laundry
- Dryer
- Washer
Finished Basement
- Walk-Out Basement
- Basement Storage
- Natural lighting in basement
Outdoor Features
- Deck
Utilities
- Forced Air Heating and Cooling System
- Cable TV Available
Community Details
- No Home Owners Association
- East View Subdivision
Listing and Financial Details
- Assessor Parcel Number 270920111
Map
Home Values in the Area
Average Home Value in this Area
Tax History
| Year | Tax Paid | Tax Assessment Tax Assessment Total Assessment is a certain percentage of the fair market value that is determined by local assessors to be the total taxable value of land and additions on the property. | Land | Improvement |
|---|---|---|---|---|
| 2025 | $2,078 | $217,700 | $106,200 | $111,500 |
| 2024 | $2,214 | $218,300 | $106,200 | $112,100 |
| 2023 | $2,406 | $220,000 | $111,800 | $108,200 |
| 2022 | $2,304 | $233,900 | $111,800 | $122,100 |
| 2021 | $1,776 | $196,500 | $93,800 | $102,700 |
| 2020 | $1,912 | $172,000 | $72,000 | $100,000 |
| 2019 | $2,016 | $164,600 | $66,600 | $98,000 |
| 2018 | $1,656 | $0 | $0 | $0 |
| 2016 | $1,560 | $0 | $0 | $0 |
| 2014 | -- | $0 | $0 | $0 |
Property History
| Date | Event | Price | Change | Sq Ft Price |
|---|---|---|---|---|
| 08/15/2025 08/15/25 | Pending | -- | -- | -- |
| 08/01/2025 08/01/25 | For Sale | $315,000 | -- | $205 / Sq Ft |
Source: NorthstarMLS
MLS Number: 6582361
APN: 27-092-011-1
- 528 Shakopee Ave E
- 1042 Sibley St S
- 1600 Roundhouse Cir
- 1195 Prairie Ln
- 335 Shakopee Ave E
- 1751 Hauer Trail
- 1954 Parkway Ave
- 1883 Parkway Ave
- 210 Shakopee Ave E
- 2066 Parkway Ave
- 727 Holmes St S
- 720 Bluff Ave E
- 793 Lupine Ct
- 1946 11th Ave E
- 2064 Meridian Ct
- 452 Spruce St
- 2010 Heritage Dr
- 1939 Murphy Ave
- 137 Hickory Ln E
- 2179 Charismatic Dr Unit 84







