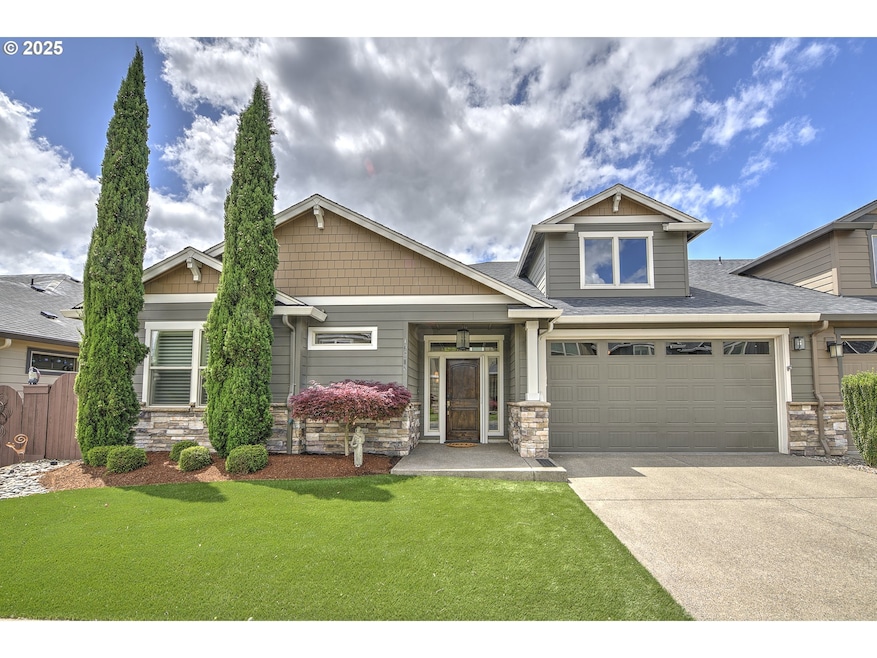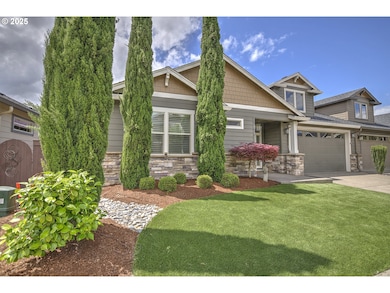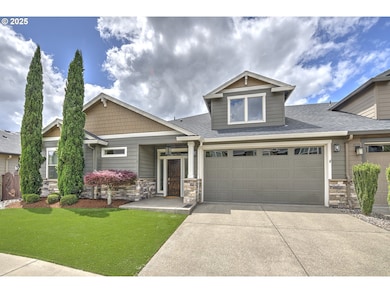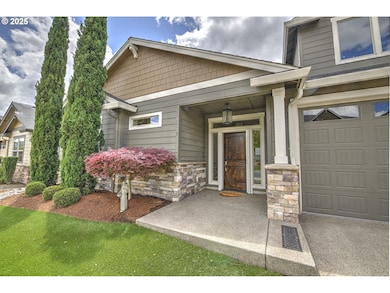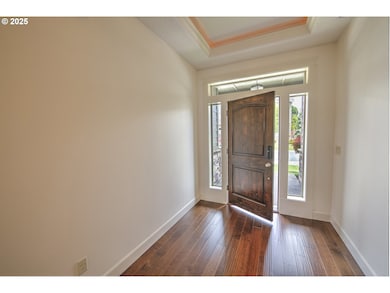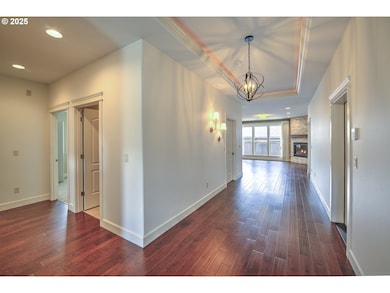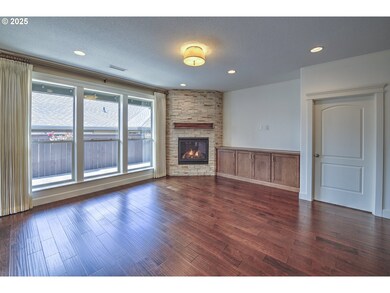
$789,900
- 4 Beds
- 4 Baths
- 2,654 Sq Ft
- 10612 NW 33rd Ave
- Vancouver, WA
Discover unparalleled comfort and convenience in this one-of-a-kind attached home located in a gated community within Erickson Farms. Designed to feel like single-level living, this residence features a private elevator, wide entryways, and an open floor plan perfect for entertaining. The main level includes a versatile office (or 4th bedroom) with French doors and built-in closet storage.The
Valentina McCuen Berkshire Hathaway HomeServices NW Real Estate
