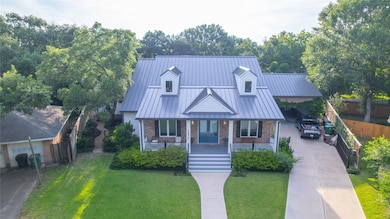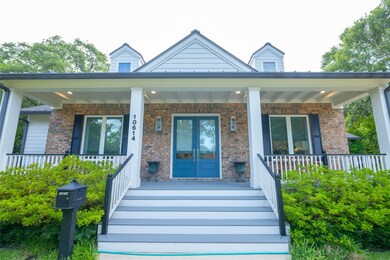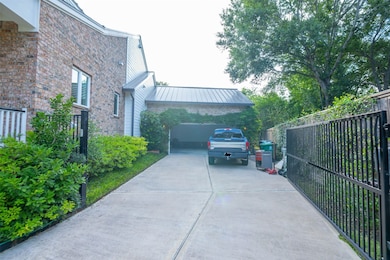
10614 Moonlight Dr Houston, TX 77096
Westbury NeighborhoodEstimated payment $10,294/month
Highlights
- In Ground Pool
- Deck
- Private Yard
- Parker Elementary School Rated A-
- 1 Fireplace
- Covered patio or porch
About This Home
Welcome to your dream home! This beautifully modern residence combines timeless charm with contemporary design.
Featuring an open-concept layout, the home offers seamless flow between the living, dining, and kitchen areas—perfect for both everyday living and entertaining. The stylish kitchen is a standout, with stainless steel appliances, and a spacious island that anchors the heart of the home.
Step outside to enjoy resort-style living in your own backyard. A sparkling pool invites relaxation, while both front and back covered patios provide comfortable outdoor spaces for lounging, dining, or hosting guests year-round.
From its sleek design to its prime location, this property offers the ultimate in modern ranch living. Don’t miss your chance to call it home!
Home Details
Home Type
- Single Family
Est. Annual Taxes
- $24,116
Year Built
- Built in 2020
Lot Details
- 0.33 Acre Lot
- Private Yard
Parking
- 2 Car Attached Garage
Home Design
- Brick Exterior Construction
- Pillar, Post or Pier Foundation
- Metal Roof
- Cement Siding
Interior Spaces
- 4,086 Sq Ft Home
- 1-Story Property
- Elevator
- Ceiling Fan
- 1 Fireplace
- Washer and Gas Dryer Hookup
Kitchen
- Gas Oven
- Gas Cooktop
- <<microwave>>
- Dishwasher
- Disposal
Bedrooms and Bathrooms
- 3 Bedrooms
Outdoor Features
- In Ground Pool
- Deck
- Covered patio or porch
Schools
- Parker Elementary School
- Meyerland Middle School
- Westbury High School
Utilities
- Cooling System Powered By Gas
- Central Heating and Cooling System
- Heating System Uses Gas
- Pellet Stove burns compressed wood to generate heat
- Power Generator
Community Details
- Westbury Sec 02 Subdivision
Map
Home Values in the Area
Average Home Value in this Area
Tax History
| Year | Tax Paid | Tax Assessment Tax Assessment Total Assessment is a certain percentage of the fair market value that is determined by local assessors to be the total taxable value of land and additions on the property. | Land | Improvement |
|---|---|---|---|---|
| 2024 | $17,576 | $1,100,000 | $285,000 | $815,000 |
| 2023 | $17,482 | $1,136,537 | $285,000 | $851,537 |
| 2022 | $17,218 | $747,995 | $285,000 | $462,995 |
| 2021 | $11,048 | $474,019 | $285,000 | $189,019 |
| 2020 | $10,268 | $407,197 | $285,000 | $122,197 |
| 2019 | $10,168 | $386,559 | $285,000 | $101,559 |
| 2018 | $3,580 | $392,954 | $285,000 | $107,954 |
| 2017 | $9,197 | $392,954 | $285,000 | $107,954 |
| 2016 | $8,361 | $392,954 | $285,000 | $107,954 |
| 2015 | $2,962 | $392,954 | $285,000 | $107,954 |
| 2014 | $2,962 | $332,580 | $228,000 | $104,580 |
Property History
| Date | Event | Price | Change | Sq Ft Price |
|---|---|---|---|---|
| 06/10/2025 06/10/25 | For Sale | $1,500,000 | -- | $367 / Sq Ft |
Purchase History
| Date | Type | Sale Price | Title Company |
|---|---|---|---|
| Deed Of Distribution | -- | -- | |
| Deed Of Distribution | -- | -- |
Similar Homes in the area
Source: Houston Association of REALTORS®
MLS Number: 97893444
APN: 0840290000011
- 10707 Moonlight Dr
- 10803 Chimney Rock Rd
- 10807 Chimney Rock Rd
- 10826 Moonlight Dr
- 5243 Stillbrooke Dr
- 10906 Chimney Rock Rd
- 5230 W Bellfort Ave
- 5446 Lymbar Dr
- 5415 Wigton Dr
- 5227 Willowbend Blvd
- 5211 W Bellfort Ave
- 5322 Wigton Dr
- 5302 Wigton Dr
- 5127 W Bellfort Ave
- 5215 Stillbrooke Dr
- 5514 Cheena Dr
- 5330 Dumfries Dr
- 5327 Valkeith Dr
- 5531 Yarwell Dr
- 5515 Dumfries Dr
- 10710 Chimney Rock Rd
- 5434 Briarbend Dr
- 5250 W Bellfort Ave
- 5215 Cheena Dr
- 10307 Cedarhurst Dr
- 5502 Dumfries Dr
- 5414 Spellman Rd
- 5630 Lymbar Dr
- 5025 Hazelton St
- 5026 Redstart St
- 5007 Hazelton St
- 5115 Kingfisher Dr
- 9703 Oasis Dr
- 5710 Brancott Way
- 10600 S Post Oak Rd
- 5022 S Willow Dr
- 5319 S Braeswood Blvd
- 5244 Arboles Dr Unit 6
- 11607 Chimney Rock Rd Unit D
- 11525 Burdine St Unit 421






