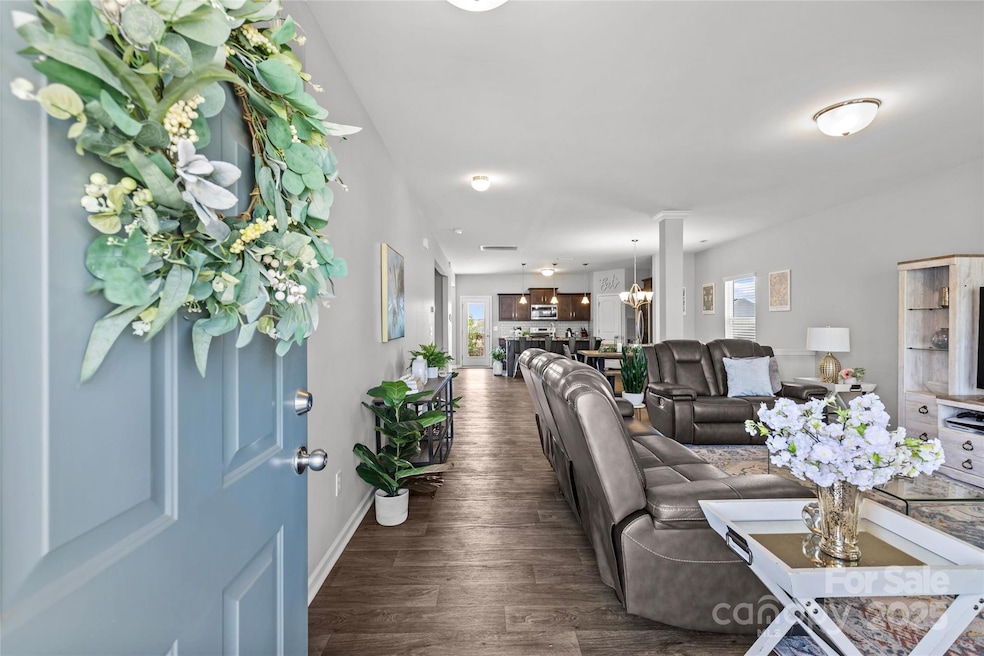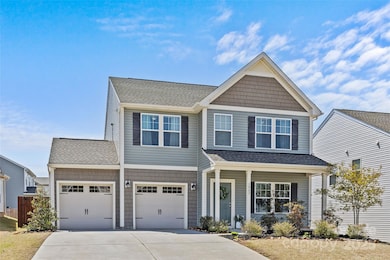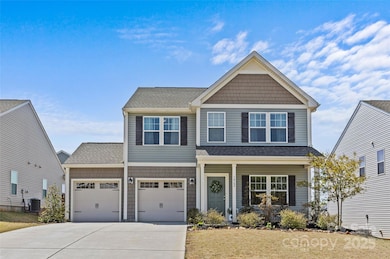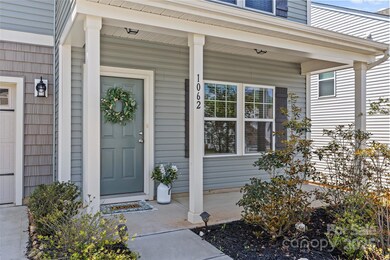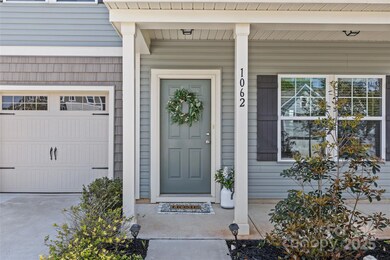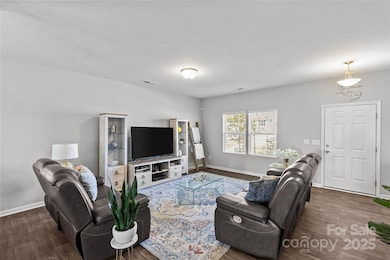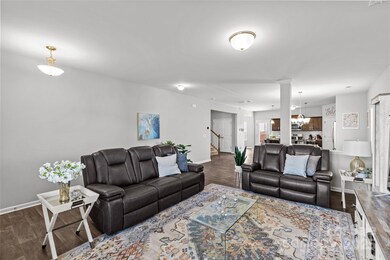
1062 River Haven Ave SW Concord, NC 28025
Estimated payment $2,681/month
Highlights
- Solar Power System
- Open Floorplan
- 2 Car Attached Garage
- Patriots Elementary School Rated A-
- Front Porch
- Walk-In Closet
About This Home
SELLER IS OFFERING A $10k CLOSING COST/RATE BUY DOWN INCENTIVE WITH AN ACCEPTABLE OFFER! This stunning home is better than new and features open concept living that seamlessly connects space and style. The functional kitchen boasts stainless steel appliances, a spacious island with seating for four, large pantry, granite countertops and is perfect for entertaining! Downstairs, enjoy the versatility of a flex space, ideal for an office, playroom, or crafting area. Upstairs, discover a cozy loft, private primary suite with separate shower, soaking tub, dual vanity and a generous walk-in closet. Two additional, spacious bedrooms and a full bath complete the upstairs. The fully fenced backyard offers plenty of space for grilling, gardening, or whatever your heart desires! If energy efficiency is on your list, this home has it in spades with energy efficient windows and solar panels that power the home. Sellers 2.5% FHA interest rate is assumable for those who qualify, ask for details!
Listing Agent
COMPASS Brokerage Email: vanessa@vfaulkrealestate.com License #309193 Listed on: 04/25/2025

Home Details
Home Type
- Single Family
Est. Annual Taxes
- $3,765
Year Built
- Built in 2020
Lot Details
- Privacy Fence
- Wood Fence
- Back Yard Fenced
- Property is zoned RC-CD
HOA Fees
- $46 Monthly HOA Fees
Parking
- 2 Car Attached Garage
- Front Facing Garage
- Garage Door Opener
- Driveway
Home Design
- Slab Foundation
- Vinyl Siding
Interior Spaces
- 2-Story Property
- Open Floorplan
- Insulated Windows
- Window Treatments
- Vinyl Flooring
- Home Security System
Kitchen
- Electric Oven
- Electric Cooktop
- <<microwave>>
- Dishwasher
- Kitchen Island
- Disposal
Bedrooms and Bathrooms
- 3 Bedrooms
- Split Bedroom Floorplan
- Walk-In Closet
- Garden Bath
Eco-Friendly Details
- Solar Power System
Outdoor Features
- Patio
- Front Porch
Schools
- Patriots Elementary School
- C.C. Griffin Middle School
- Central Cabarrus High School
Utilities
- Central Air
- Vented Exhaust Fan
- Heat Pump System
Community Details
- Red Rock Management Association, Phone Number (888) 757-3376
- Built by True Homes
- Haven At Rocky River Subdivision, The Jasper Floorplan
- Mandatory home owners association
Listing and Financial Details
- Assessor Parcel Number 5537-58-7604-0000
Map
Home Values in the Area
Average Home Value in this Area
Tax History
| Year | Tax Paid | Tax Assessment Tax Assessment Total Assessment is a certain percentage of the fair market value that is determined by local assessors to be the total taxable value of land and additions on the property. | Land | Improvement |
|---|---|---|---|---|
| 2024 | $3,765 | $378,020 | $90,000 | $288,020 |
| 2023 | $3,387 | $277,600 | $57,500 | $220,100 |
| 2022 | $3,345 | $245,420 | $57,500 | $187,920 |
| 2021 | $2,994 | $245,420 | $57,500 | $187,920 |
Property History
| Date | Event | Price | Change | Sq Ft Price |
|---|---|---|---|---|
| 04/25/2025 04/25/25 | For Sale | $419,000 | -- | $178 / Sq Ft |
Purchase History
| Date | Type | Sale Price | Title Company |
|---|---|---|---|
| Warranty Deed | $302,500 | Independence Title Group Llc |
Mortgage History
| Date | Status | Loan Amount | Loan Type |
|---|---|---|---|
| Open | $40,300 | Credit Line Revolving | |
| Open | $296,603 | FHA |
Similar Homes in Concord, NC
Source: Canopy MLS (Canopy Realtor® Association)
MLS Number: 4249301
APN: 5537-58-7604-0000
- 1077 River Haven Ave SW
- 6000 Meeting St Unit 106
- 701 Whippoorwill Ln
- 5861 Camp Ct SW
- 665 Pointe Andrews Dr
- 1047 Campbell Chase Ln SW
- 864 Pointe Andrews Dr
- 887 Pointe Andrews Dr
- 707 Pointe Andrews Dr SW
- 703 Pointe Andrews Dr
- 209 Falcon Dr
- 1534 Piney Church Rd
- 5248 Ellie Ct
- 5632 Zion Church Rd
- 1076 Braxton Dr
- 2382 Drake Mill Ln SW
- 7411 Greene Mill Ave SW
- 7412 Greene Mill Ave SW
- 1015 Piney Church Rd
- 1062 Piney Church Rd
- 5816 Meeting St
- 5207 Hildreth Ct
- 4714 Adamshire Ave
- 868 Loch Lomond Cir
- 4530 Carol Ct
- 5127 Daffodil Ln
- 971 Avery Ct
- 976 Scottland Dr
- 998 Piney Church Rd
- 2355 Drake Mill Ln SW
- 4461 Norfleet St
- 2177 Galloway Ln SW
- 4432 Norfleet St
- 952 Littleton Dr
- 4428 Norfleet St
- 7011 Waterwheel St SW
- 7181 Waterwheel St SW
- 4350 Kellybrook Dr
- 300 Patrick Ave SW
- 4287 Kiser Woods Dr SW
