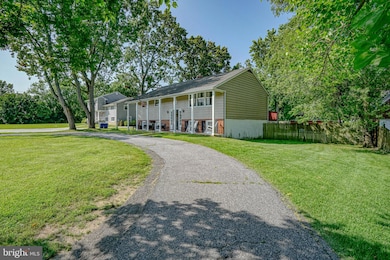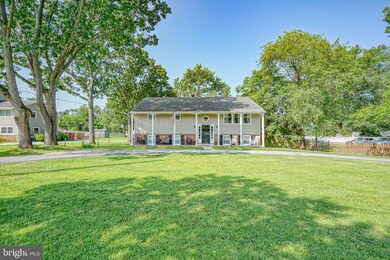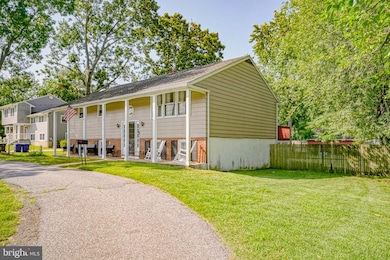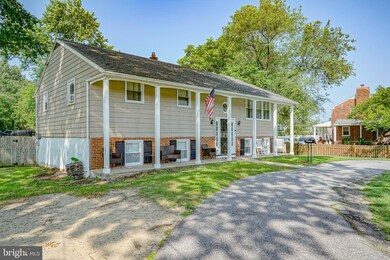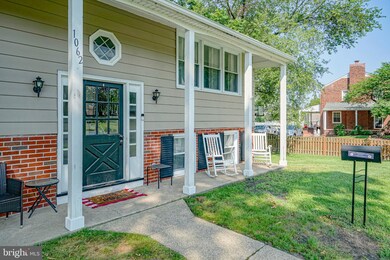
1062 S Fairview St Riverside, NJ 08075
Riverside Township NeighborhoodEstimated payment $3,223/month
Highlights
- Colonial Architecture
- Wood Flooring
- Stainless Steel Appliances
- Deck
- No HOA
- Eat-In Kitchen
About This Home
This charming bi-level Colonial home, thoughtfully renovated in 2018, offers a perfect blend of comfort and modern convenience. Step inside to discover a warm and inviting atmosphere, featuring three spacious bedrooms and one and a half bathrooms. The eat-in kitchen is a delightful space, equipped with stainless steel appliances, including a refrigerator, dishwasher, microwave, and more, making meal prep a joy. The fully carpeted living areas provide a cozy retreat, while the vinyl and wood flooring add a touch of elegance. Enjoy the convenience of a lower-floor laundry area, ensuring chores are a breeze. Outside, the property boasts a lovely front porch, deck, perfect for entertaining or enjoying quiet evenings. The irregularly shaped lot features a front yard, side yards, and a rear yard, offering ample space for outdoor activities or gardening. With street lights enhancing the neighborhood ambiance, you'll feel right at home. Parking is a breeze with an asphalt driveway accommodating up to five vehicles, plus an additional off-street space. A handy shed provides extra storage for your outdoor equipment. Located less than a mile from a commuter rail station, this home is ideal for those seeking easy access to transportation while enjoying a peaceful residential setting. Experience the comfort and convenience this property has to offer-your new home awaits!
Open House Schedule
-
Saturday, August 30, 202511:00 am to 1:00 pm8/30/2025 11:00:00 AM +00:008/30/2025 1:00:00 PM +00:00Add to Calendar
Home Details
Home Type
- Single Family
Est. Annual Taxes
- $9,254
Year Built
- Built in 1963 | Remodeled in 2018
Lot Details
- Lot Dimensions are 75x357
- Wood Fence
- Level Lot
- Irregular Lot
- Back, Front, and Side Yard
- Property is in average condition
- Property is zoned R1
Home Design
- Colonial Architecture
- Block Foundation
- Shingle Roof
- Aluminum Siding
Interior Spaces
- 2,464 Sq Ft Home
- Property has 2 Levels
- Laundry on lower level
Kitchen
- Eat-In Kitchen
- Microwave
- Dishwasher
- Stainless Steel Appliances
Flooring
- Wood
- Wall to Wall Carpet
- Vinyl
Bedrooms and Bathrooms
Parking
- 6 Parking Spaces
- 5 Driveway Spaces
Accessible Home Design
- Level Entry For Accessibility
Outdoor Features
- Deck
- Shed
Schools
- Riverside Elementary School
- Riverside Middle School
- Riverside High School
Utilities
- Central Air
- Hot Water Heating System
- 100 Amp Service
- Natural Gas Water Heater
- Municipal Trash
Community Details
- No Home Owners Association
- Xxxxz Subdivision
Listing and Financial Details
- Tax Lot 00004
- Assessor Parcel Number 30-02402-00004
Map
Home Values in the Area
Average Home Value in this Area
Tax History
| Year | Tax Paid | Tax Assessment Tax Assessment Total Assessment is a certain percentage of the fair market value that is determined by local assessors to be the total taxable value of land and additions on the property. | Land | Improvement |
|---|---|---|---|---|
| 2025 | $9,255 | $225,500 | $62,800 | $162,700 |
| 2024 | $9,018 | $225,500 | $62,800 | $162,700 |
| 2023 | $9,018 | $225,500 | $62,800 | $162,700 |
| 2022 | $8,831 | $225,500 | $62,800 | $162,700 |
| 2021 | $8,736 | $225,500 | $62,800 | $162,700 |
| 2020 | $8,583 | $225,500 | $62,800 | $162,700 |
| 2019 | $8,452 | $225,500 | $62,800 | $162,700 |
| 2018 | $8,288 | $222,500 | $135,300 | $87,200 |
| 2017 | $8,066 | $222,500 | $135,300 | $87,200 |
| 2016 | $7,265 | $222,500 | $135,300 | $87,200 |
| 2015 | $7,116 | $222,500 | $135,300 | $87,200 |
| 2014 | $6,778 | $222,500 | $135,300 | $87,200 |
Property History
| Date | Event | Price | Change | Sq Ft Price |
|---|---|---|---|---|
| 07/27/2025 07/27/25 | For Sale | $450,000 | +309.1% | $183 / Sq Ft |
| 02/15/2018 02/15/18 | Sold | $110,000 | -32.3% | $56 / Sq Ft |
| 01/15/2018 01/15/18 | Pending | -- | -- | -- |
| 12/11/2017 12/11/17 | For Sale | $162,500 | -- | $83 / Sq Ft |
Purchase History
| Date | Type | Sale Price | Title Company |
|---|---|---|---|
| Deed | $211,000 | Multiple | |
| Deed | $110,000 | Foundation Title Llc | |
| Interfamily Deed Transfer | -- | -- |
Mortgage History
| Date | Status | Loan Amount | Loan Type |
|---|---|---|---|
| Open | $8,774 | FHA | |
| Previous Owner | $207,178 | FHA |
Similar Homes in the area
Source: Bright MLS
MLS Number: NJBL2091444
APN: 30-02402-0000-00004
- 910 S Fairview St
- 19 Montclair Dr
- 115 Hooker St
- 506 Arndt Ave
- 517 8th St
- 0 Delaware Ave Unit NJBL2090486
- 327 Whittaker St
- 721 Rancocas Ave
- 605 8th St
- 413 Delaware Ave
- 33 Harper Blvd
- 537 Bridgeboro St
- 506 Bridgeboro St
- 602 Rancocas Ave
- 224 E Washington St
- 323 Cleveland Ave
- 909 Smith St
- 430 Kossuth St
- 728 Filmore St
- 36 Webster St
- 742 Arndt Ave
- 27 Litle Ave
- 620 Bridgeboro St
- 331 S Fairview St Unit 2
- 126 Paine St
- 1901 Underwood Blvd
- 301 Heulings Ave
- 215 S Pavilion Ave Unit E
- 400 E Washington St Unit C
- 701 Harrison St
- 201 Cleveland Ave Unit B
- 10 Mill Rd
- 212 Chestnut St Unit B
- 3001 Route 130
- 10 Wilson Way Unit 5
- 127 Natalie Rd
- 408 Buttonwood St Unit B
- 824 Laurel St
- 311 Delaware Ave
- 193 Tenby Chase Dr

