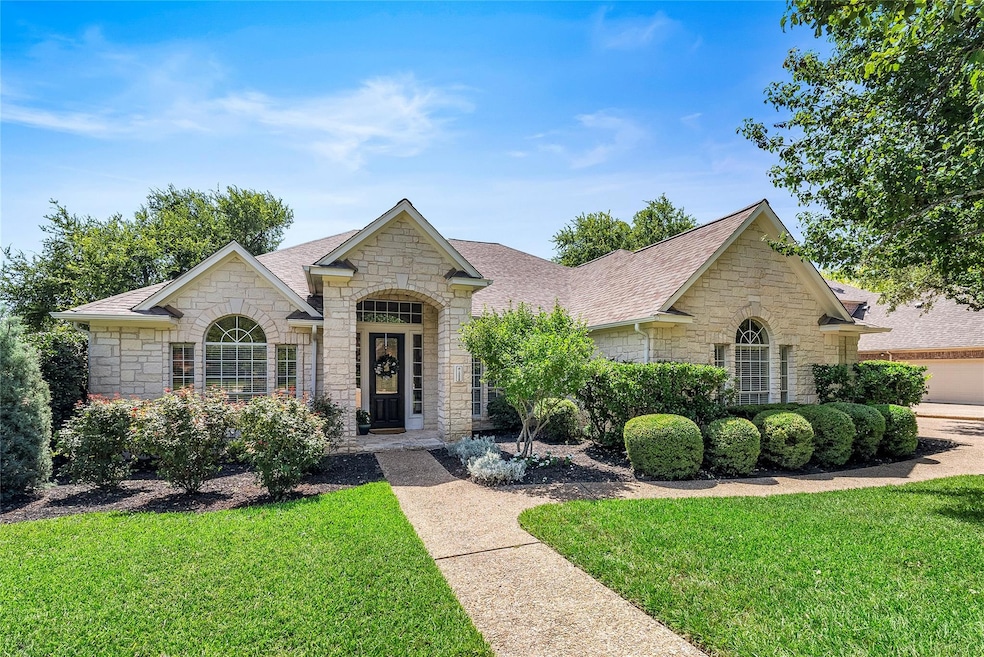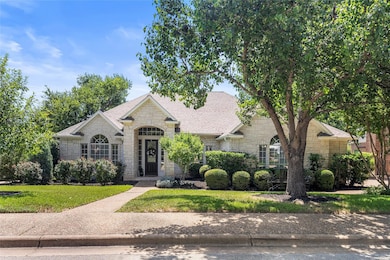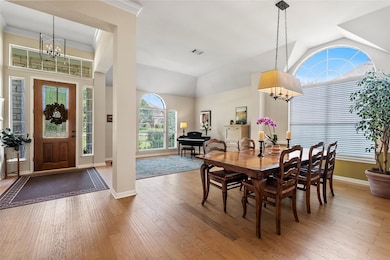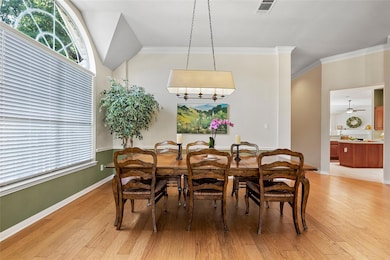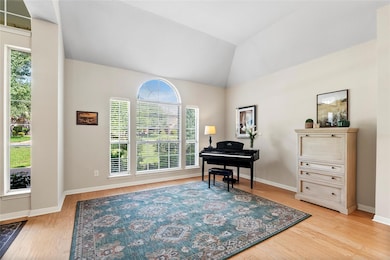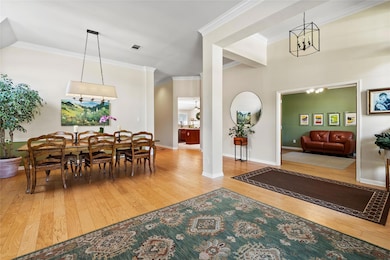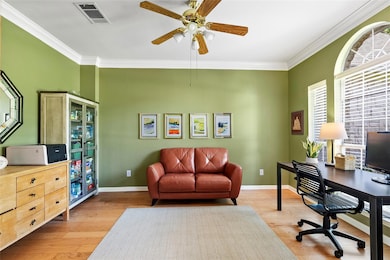
10628 Indigo Broom Loop Austin, TX 78733
Senna Hills NeighborhoodEstimated payment $7,119/month
Highlights
- Open Floorplan
- Deck
- Wood Flooring
- Barton Creek Elementary School Rated A+
- Wooded Lot
- Hydromassage or Jetted Bathtub
About This Home
ONE-STORY HOME IN EANES ISD. A fresh take on what living in Senna Hills can be. Set on an oversized, .29 acre lot with lush landscaping, and zoned for the top-ranked Eanes ISD, this beautifully updated limestone home is bursting with personality and exceptional upgrades. The spacious floor plan includes 2 living areas, 2 dining spaces, and a dedicated office (that can also double as a 4th bedroom). The rich hickory wood floors flow throughout are complimented by wood shutters and fresh interior paint. The large windows bring in abundant natural light, making every room feel open and airy while framing views of the mature trees and landscaping that surround the property. The kitchen has been upgraded with stainless KitchenAid appliances, including built-in oven, electric cooktop, and microwave. The expansive walk-in pantry adds plenty of storage space, while the spacious countertops are perfect for meal prep or casual dining. When it's time to unwind, the primary suite feels like your personal retreat. The oversized bedroom is bathed in light, and the ensuite bath is nothing short of spectacular with a step-in shower, a whirlpool tub, and an exercise space, something you won’t find in just any home. And with 2 generously sized secondary bedrooms, this home has room for everyone! Outside, the private, fully-fenced backyard comes complete with an expansive deck, perfect for hosting friends, grilling, or simply enjoying the peace and quiet. Upgrades abound throughout the home: updated roof, seamless gutters, water filtration system, and sprinkler system. Living here means being part of an active, close-knit community. You’re within walking distance of the community pool, tennis/basketball courts, and greenbelt hiking trails; all included with a low HOA fee. You’re also minutes from Bee Cave Central Park, grocery stores, and the Hill Country Galleria. SUPER LOW TAX RATE! This home is not just a place to live, it’s an investment in your lifestyle.
Listing Agent
Christie's Int'l Real Estate Brokerage Phone: 512-426-1865 License #0600313 Listed on: 06/20/2025

Home Details
Home Type
- Single Family
Est. Annual Taxes
- $14,876
Year Built
- Built in 1995
Lot Details
- 0.3 Acre Lot
- West Facing Home
- Wrought Iron Fence
- Wood Fence
- Landscaped
- Interior Lot
- Sprinkler System
- Wooded Lot
- Private Yard
HOA Fees
- $100 Monthly HOA Fees
Parking
- 3 Car Attached Garage
- Side Facing Garage
- Multiple Garage Doors
- Driveway
Home Design
- Slab Foundation
- Composition Roof
- Stone Siding
Interior Spaces
- 3,066 Sq Ft Home
- 1-Story Property
- Open Floorplan
- Crown Molding
- High Ceiling
- Ceiling Fan
- Skylights
- Recessed Lighting
- Wood Burning Fireplace
- Shutters
- Bay Window
- Living Room with Fireplace
- Multiple Living Areas
- Sitting Room
- Dining Area
- Home Office
- Home Gym
- Fire and Smoke Detector
Kitchen
- Open to Family Room
- Breakfast Bar
- Built-In Oven
- Electric Cooktop
- Microwave
- Dishwasher
- Kitchen Island
- Disposal
Flooring
- Wood
- Tile
Bedrooms and Bathrooms
- 3 Main Level Bedrooms
- Walk-In Closet
- Double Vanity
- Hydromassage or Jetted Bathtub
- Separate Shower
Schools
- Barton Creek Elementary School
- West Ridge Middle School
- Westlake High School
Utilities
- Central Heating and Cooling System
- Municipal Utilities District for Water and Sewer
- Electric Water Heater
Additional Features
- No Interior Steps
- Deck
Listing and Financial Details
- Assessor Parcel Number 01214803330000
- Tax Block F
Community Details
Overview
- Association fees include common area maintenance
- Senna Hills HOA
- Senna Hills Sec 02 Subdivision
Recreation
- Sport Court
- Community Pool
Map
Home Values in the Area
Average Home Value in this Area
Tax History
| Year | Tax Paid | Tax Assessment Tax Assessment Total Assessment is a certain percentage of the fair market value that is determined by local assessors to be the total taxable value of land and additions on the property. | Land | Improvement |
|---|---|---|---|---|
| 2023 | $12,055 | $794,739 | $0 | $0 |
| 2022 | $13,558 | $722,490 | $0 | $0 |
| 2021 | $13,415 | $656,809 | $250,000 | $416,500 |
| 2020 | $13,143 | $605,700 | $250,000 | $355,700 |
| 2018 | $14,474 | $624,564 | $250,000 | $374,564 |
| 2017 | $13,773 | $586,614 | $150,000 | $436,614 |
| 2016 | $12,914 | $550,000 | $150,000 | $400,000 |
| 2015 | $10,840 | $522,657 | $100,000 | $445,333 |
| 2014 | $10,840 | $475,143 | $0 | $0 |
Property History
| Date | Event | Price | Change | Sq Ft Price |
|---|---|---|---|---|
| 06/20/2025 06/20/25 | For Sale | $1,089,000 | -- | $355 / Sq Ft |
Purchase History
| Date | Type | Sale Price | Title Company |
|---|---|---|---|
| Vendors Lien | -- | Gracy Title Co | |
| Warranty Deed | -- | -- | |
| Warranty Deed | -- | -- |
Mortgage History
| Date | Status | Loan Amount | Loan Type |
|---|---|---|---|
| Open | $291,600 | New Conventional | |
| Closed | $317,000 | New Conventional | |
| Closed | $321,183 | New Conventional | |
| Previous Owner | $230,200 | No Value Available | |
| Closed | $28,750 | No Value Available |
About the Listing Agent

Kacy Dolce, a well-known and consistent high-producing Broker Associate of Kuper Sotheby’s International Realty, brings great value to the process of selling your home. As a double major in Marketing and Business from Southern Methodist University and master’s level work in the MBA program at St Edward’s University, Kacy brings a greater understanding of the business of real estate. A home is one of the largest assets in a person’s financial portfolio. Elevating the real estate transaction with
Kacy's Other Listings
Source: Unlock MLS (Austin Board of REALTORS®)
MLS Number: 6932653
APN: 366505
- 10619 Indigo Broom Loop
- 2328 Gilia Dr
- 2116 Cades Spirit Bend Unit 19
- 2812 Cascade Falls Dr
- 2720 Cascade Falls Dr
- 2400 Cliffs Edge Dr
- 10709 Pointe View Dr
- 11817 Lake Stone Dr
- 3110 Barton Point Dr
- 11606 Uplands Ridge Dr
- 2308 Windswept Dr
- 3205 Hayden Bend
- 11913 Preserve Vista Terrace
- 12016 Preserve Vista Terrace
- 1350 Patterson Rd
- 12027 Pleasant Panorama View
- 11710 Uplands Ridge Dr
- 9288 Scenic Bluff Dr
- 12207 Carlsbad Dr
- 1386 Patterson Rd
- 10513 Indigo Broom Loop
- 11505 Emerald Falls Dr
- 2646 Cascade Falls Dr
- 11701 Sterling Panorama Terrace
- 2308 Windswept Dr
- 2200 Rimrock Dr
- 11918 Loomis Dr
- 12120 Carlsbad Dr
- 9905 Woodlake Cove
- 1215 Terjo Ln Unit A
- 1700 Patterson Rd
- 1601 West Ln Unit A
- 714 Crystal Creek Dr
- 4501 Spanish Oaks Club Blvd Unit 9
- 12531 W Highway 71
- 3503 Misty Creek Dr
- 1102 Minnie Dr Unit A
- 9104 Atwater Cove
- 705 Lisa Dr
- 2716 Barton Creek Blvd
