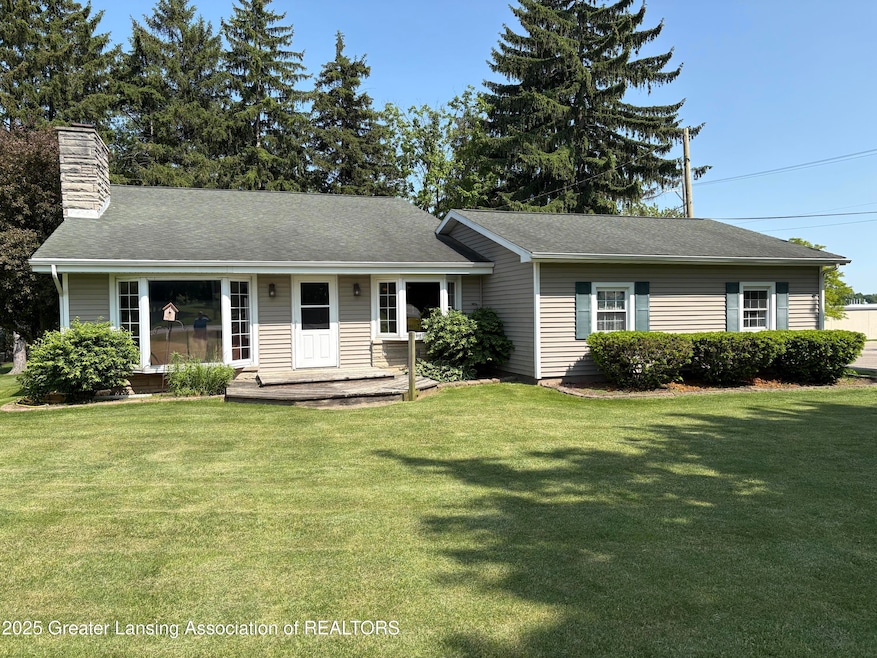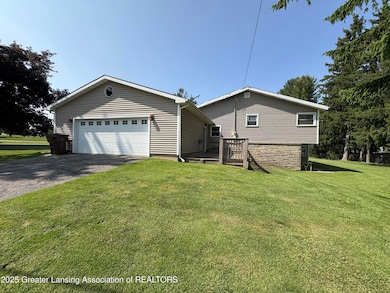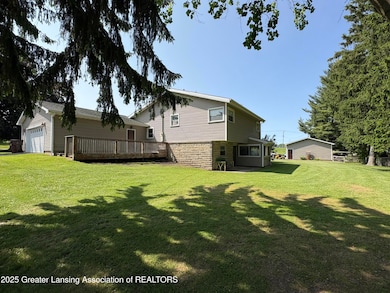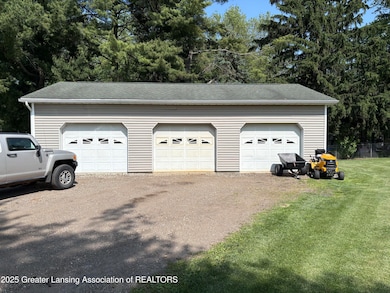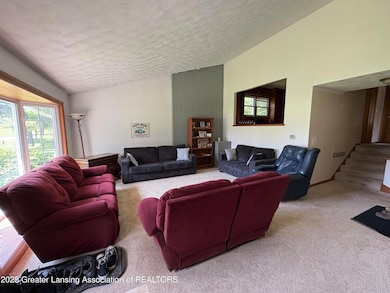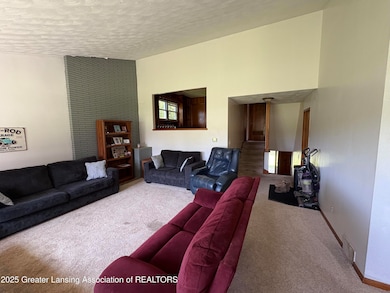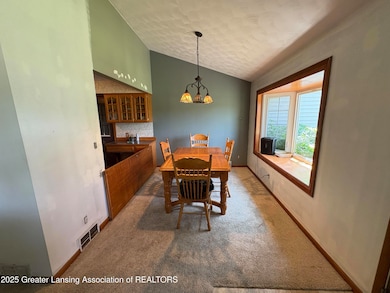
1064 W Shepherd St Charlotte, MI 48813
Estimated payment $1,675/month
Total Views
9,334
3
Beds
2
Baths
1,872
Sq Ft
$128
Price per Sq Ft
Highlights
- Family Room with Fireplace
- Bonus Room
- 5 Car Garage
- Cathedral Ceiling
- Double Oven
- Laundry Room
About This Home
This 3 bedroom, 2 bath home has great curb appeal, a large yard, an attached garage, a 24x40 pole barn and is in a superb location! It just needs a little TLC.
Listing Agent
WEICHERT, REALTORS- Emerald Properties License #6502351333 Listed on: 06/03/2025

Home Details
Home Type
- Single Family
Est. Annual Taxes
- $4,213
Year Built
- Built in 1955
Lot Details
- 0.72 Acre Lot
- Lot Dimensions are 250x250x350
Parking
- 5 Car Garage
- Parking Accessed On Kitchen Level
- Driveway
Home Design
- Shingle Roof
- Vinyl Siding
- Stone Exterior Construction
Interior Spaces
- Cathedral Ceiling
- Wood Burning Fireplace
- Fireplace Features Masonry
- Family Room with Fireplace
- 2 Fireplaces
- Living Room with Fireplace
- Dining Room
- Bonus Room
Kitchen
- Double Oven
- Built-In Electric Oven
- Cooktop
- Microwave
- Dishwasher
Bedrooms and Bathrooms
- 3 Bedrooms
Laundry
- Laundry Room
- Washer
Basement
- Walk-Out Basement
- Laundry in Basement
Utilities
- Forced Air Heating and Cooling System
- Heating System Uses Natural Gas
- 150 Amp Service
- Well
- Water Softener is Owned
- Septic Tank
Map
Create a Home Valuation Report for This Property
The Home Valuation Report is an in-depth analysis detailing your home's value as well as a comparison with similar homes in the area
Home Values in the Area
Average Home Value in this Area
Tax History
| Year | Tax Paid | Tax Assessment Tax Assessment Total Assessment is a certain percentage of the fair market value that is determined by local assessors to be the total taxable value of land and additions on the property. | Land | Improvement |
|---|---|---|---|---|
| 2024 | $2,971 | $132,400 | $0 | $0 |
| 2023 | $2,798 | $119,000 | $0 | $0 |
| 2022 | $3,766 | $106,800 | $0 | $0 |
| 2021 | $3,611 | $98,000 | $0 | $0 |
| 2020 | $3,286 | $92,900 | $0 | $0 |
| 2019 | $3,232 | $86,144 | $0 | $0 |
| 2018 | $3,149 | $81,261 | $0 | $0 |
| 2017 | $3,143 | $72,947 | $0 | $0 |
| 2016 | -- | $72,895 | $0 | $0 |
| 2015 | -- | $70,482 | $0 | $0 |
| 2014 | -- | $67,730 | $0 | $0 |
| 2013 | -- | $67,361 | $0 | $0 |
Source: Public Records
Property History
| Date | Event | Price | Change | Sq Ft Price |
|---|---|---|---|---|
| 07/15/2025 07/15/25 | Price Changed | $239,000 | -4.4% | $128 / Sq Ft |
| 06/03/2025 06/03/25 | For Sale | $249,900 | -- | $133 / Sq Ft |
Source: Greater Lansing Association of Realtors®
Purchase History
| Date | Type | Sale Price | Title Company |
|---|---|---|---|
| Warranty Deed | $170,000 | 1St American |
Source: Public Records
Mortgage History
| Date | Status | Loan Amount | Loan Type |
|---|---|---|---|
| Open | $17,500 | New Conventional | |
| Open | $134,400 | Purchase Money Mortgage | |
| Previous Owner | $30,000 | Unknown |
Source: Public Records
Similar Homes in Charlotte, MI
Source: Greater Lansing Association of Realtors®
MLS Number: 288624
APN: 200-013-300-260-00
Nearby Homes
- 718 W Shepherd St
- 711 W Henry St
- 710 S Sheldon St
- 516 S Cochran Rd
- 415 W Lawrence Ave
- 721 Foote St
- 345 S Cochran Ave
- Vl W Kalamo Hwy
- 222 N Cochran Ave
- 309 W Harris St
- 206 W Harris St
- 0 Pinebluff Dr Parcel O Unit 258041
- 410 Warren Ave
- 1826 Battle Creek Rd
- 318 N Cochran Ave
- 311 N Washington St
- 621 Dellinger Dr
- 290 Vansickle Dr Unit 36
- 302 Vansickle Dr Unit 35
- 330 Vansickle Dr Unit 31
- 432-460 State St
- 757 W Shepherd St
- 725 W Seminary St
- 915 W Lawrence Ave
- 335 Horatio St Unit 111
- 335 Horatio St Unit 207
- 417 Maynard St
- 801 Beech Hwy Unit 730-103
- 108 S Main St Unit 108 S. Main
- 223 N Main St
- 754 State St
- 755 Island Ct
- 240 Cambridge Dr Unit 240
- 343 Stratford Ct Unit 343
- 165 Devonshire Dr Unit 165
- 396 Sterling Dr Unit 396
- 439 Kimberly Dr Unit 439
- 4775 Village Dr
- 1209 Degroff St
- 1110 Jenne St
