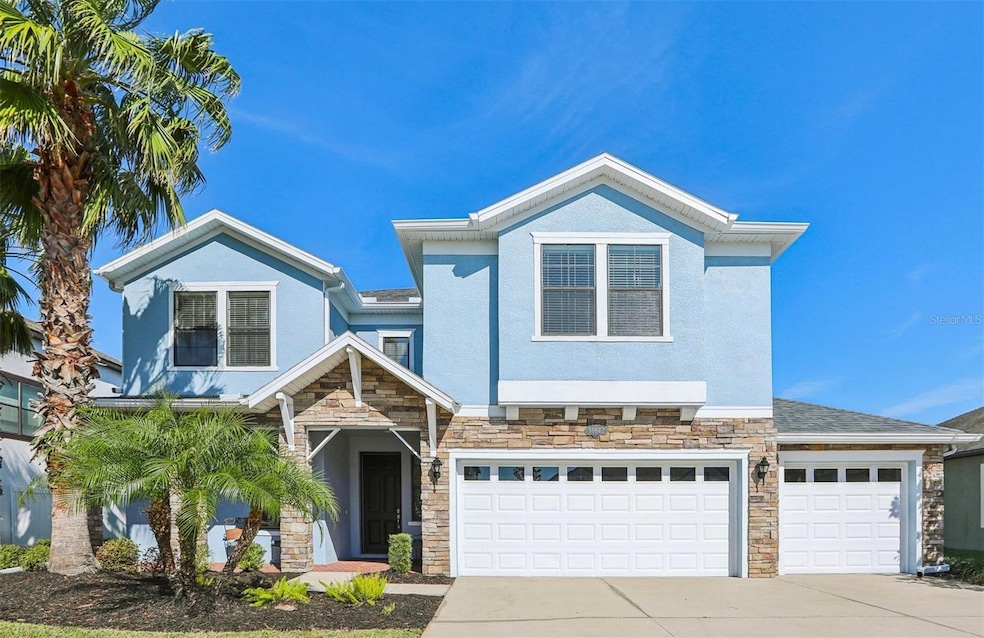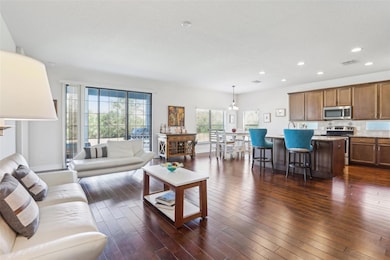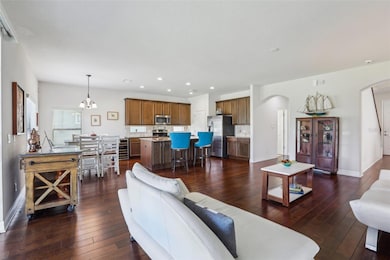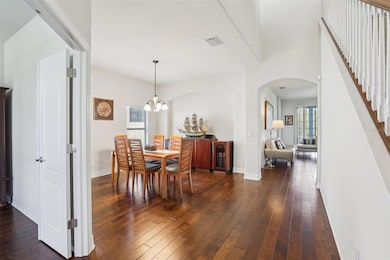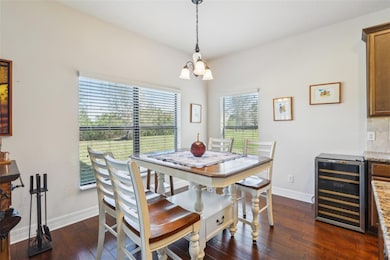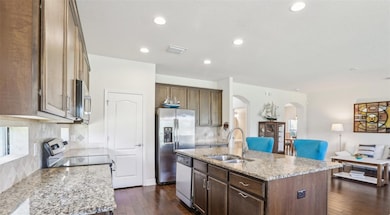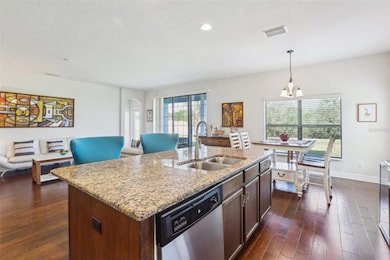
10642 Mistflower Ln Tampa, FL 33647
K Bar Ranch NeighborhoodEstimated payment $4,312/month
Highlights
- View of Trees or Woods
- Open Floorplan
- Wooded Lot
- Pride Elementary School Rated A
- Clubhouse
- Wood Flooring
About This Home
NEW ROOF AND HVAC!!! This beautiful and spacious 5-bedroom, 3.5-bathroom home with over 3,400 square feet of living space is located in Bassett Creek Estates at K Bar Ranch, a New Tampa community which combines natural beauty with modern amenities.
From the moment you approach the home you'll be captivated by the unique ARCHITECTURAL DETAILS, including charming corbels and a striking stone facade that add both character and curb appeal. Inside, the expansive OPEN FLOOR PLAN is designed for modern living, with high ceilings and an abundance of natural light. The downstairs features stunning WOOD FLOORING, offering warmth and style, while the DEDICATED OFFICE SPACE is perfect for work or study. There is also a FORMAL DINING ROOM set apart for special occasions with family and friends.
The first floor also includes a spacious bedroom and full bathroom, ideal for guests or multi-generational living. Upstairs, the generous master suite provides a private retreat, complete with an en-suite bathroom for ultimate relaxation. With three additional bedrooms and ample closet space upstairs, this home provides plenty of room for a growing family.
Set on a tranquil CONSERVATION LOT, the LARGE BACKYARD offers privacy and ample space for outdoor activities or simply enjoying the beauty of nature. The property also features a THREE-CAR GARAGE, providing plenty of storage and parking options.
Residents of Bassett Creek Estates enjoy a range of amenities, including a community pool, playgrounds, basketball courts, and scenic parks. The neighborhood is also known for its tranquil environment, with preserved creeks and abundant green spaces that provide a peaceful retreat from urban life.
Strategically situated, Bassett Creek Estates is surrounded by dining and shopping options and offers convenient access to major highways like I-75 and I-275, facilitating easy commutes to downtown Tampa, South Tampa, Tampa International Airport, MacDill Air Force Base, and nearby beaches.
Come take a look and see the many reasons why this could very well be your Forever Dream Home!
Listing Agent
KELLER WILLIAMS RLTY NEW TAMPA Brokerage Phone: 813-994-4422 License #667578 Listed on: 03/06/2025

Home Details
Home Type
- Single Family
Est. Annual Taxes
- $13,111
Year Built
- Built in 2016
Lot Details
- 9,750 Sq Ft Lot
- Lot Dimensions are 75x130
- Near Conservation Area
- South Facing Home
- Wooded Lot
- Landscaped with Trees
- Property is zoned PD-A
HOA Fees
Parking
- 3 Car Attached Garage
- Garage Door Opener
- Driveway
Home Design
- Slab Foundation
- Frame Construction
- Shingle Roof
- Stucco
Interior Spaces
- 3,414 Sq Ft Home
- 2-Story Property
- Open Floorplan
- High Ceiling
- Blinds
- Sliding Doors
- Family Room Off Kitchen
- Living Room
- Formal Dining Room
- Home Office
- Bonus Room
- Views of Woods
- Laundry Room
Kitchen
- Eat-In Kitchen
- Dinette
- Range
- Microwave
- Dishwasher
- Granite Countertops
Flooring
- Wood
- Carpet
- Ceramic Tile
Bedrooms and Bathrooms
- 5 Bedrooms
- Primary Bedroom Upstairs
- En-Suite Bathroom
- Walk-In Closet
- Makeup or Vanity Space
- Private Water Closet
- Bathtub with Shower
- Shower Only
- Garden Bath
Outdoor Features
- Covered patio or porch
- Exterior Lighting
- Rain Gutters
Schools
- Pride Elementary School
- Benito Middle School
- Wharton High School
Utilities
- Central Heating and Cooling System
- Underground Utilities
- Cable TV Available
Listing and Financial Details
- Visit Down Payment Resource Website
- Legal Lot and Block 4 / B
- Assessor Parcel Number A-03-27-20-9YJ-B00000-00004.0
- $3,004 per year additional tax assessments
Community Details
Overview
- Folio Association Management Association, Phone Number (813) 993-4000
- Visit Association Website
- K Bar Ranch Master Association
- Basset Creek Estates Ph 2D Subdivision
- The community has rules related to deed restrictions
Amenities
- Clubhouse
Recreation
- Community Basketball Court
- Community Playground
- Trails
Map
Home Values in the Area
Average Home Value in this Area
Tax History
| Year | Tax Paid | Tax Assessment Tax Assessment Total Assessment is a certain percentage of the fair market value that is determined by local assessors to be the total taxable value of land and additions on the property. | Land | Improvement |
|---|---|---|---|---|
| 2024 | $13,111 | $544,720 | $151,652 | $393,068 |
| 2023 | $12,233 | $518,629 | $140,819 | $377,810 |
| 2022 | $11,364 | $463,530 | $129,987 | $333,543 |
| 2021 | $10,274 | $354,458 | $97,490 | $256,968 |
| 2020 | $10,325 | $357,788 | $102,906 | $254,882 |
| 2019 | $9,831 | $332,651 | $88,628 | $244,023 |
| 2018 | $9,808 | $326,715 | $0 | $0 |
| 2017 | $9,526 | $324,513 | $0 | $0 |
| 2016 | $4,078 | $59,085 | $0 | $0 |
| 2015 | $3,660 | $51,699 | $0 | $0 |
Property History
| Date | Event | Price | Change | Sq Ft Price |
|---|---|---|---|---|
| 06/04/2025 06/04/25 | Price Changed | $582,000 | -3.0% | $170 / Sq Ft |
| 04/28/2025 04/28/25 | Price Changed | $600,000 | -4.0% | $176 / Sq Ft |
| 03/06/2025 03/06/25 | For Sale | $625,000 | -- | $183 / Sq Ft |
Purchase History
| Date | Type | Sale Price | Title Company |
|---|---|---|---|
| Deed | $392,900 | -- |
About the Listing Agent

Marketing/Pricing Experts
John & Maria Hoffman, founders of Tampa Home Group, are industry leaders, consistent top producers in Florida for the past 20 years, and rank in the top 1% of agents nationwide,and have earned a place as trusted advisors for thousands of clients.
John & Maria Hoffman of Tampa Home Group are top ranked agents in the state of Florida, industry leaders, consistent top producers for the past 20 years, and have earned a place as trusted advisors for thousands
John's Other Listings
Source: Stellar MLS
MLS Number: TB8357156
APN: A-03-27-20-9YJ-B00000-00004.0
- 10712 Pleasant Knoll Dr
- 19491 Paddock View Dr
- 19214 Early Violet Dr
- 19204 Briarbrook Dr
- 19270 Briarbrook Dr
- 19429 Paddock View Dr
- 10701 Morning Dew Way
- 19316 Eagle Creek Ln
- 19432 Whispering Brook Dr
- 10842 Rolling Moss Rd
- 19309 Prairie Tree Place
- 10707 Pegasus Valley Ct
- 10703 Morning Dew Way
- 10812 Applewood Range Way
- 19246 Briarbrook Dr
- 10511 Mistflower Ln
- 19238 Old Spanish Rd
- 10822 Windswept Garden Way
- 10617 Lucaya Dr
- 10815 Windswept Garden Way
