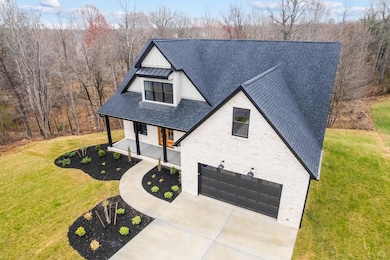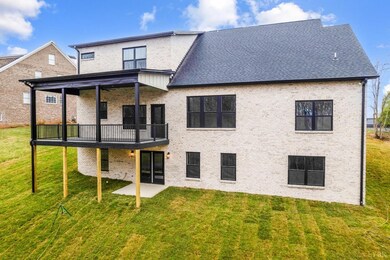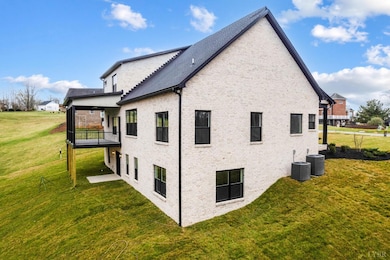
1065 Cedar Fox Ct Forest, VA 24551
Estimated payment $4,674/month
Highlights
- Craftsman Architecture
- Mountain View
- Main Floor Bedroom
- Forest Middle School Rated A-
- Freestanding Bathtub
- Great Room
About This Home
This new construction in Cedar Rock subdivision is a must-see! It offers breathtaking mountain views and the perfect balance of privacy, thanks to its wooded lot. Enjoy the tranquility from your covered back deck, ideal for relaxing or entertaining. Inside, the home boasts a stunning master suite on the main level, creating a serene retreat. The open concept floor plan features 10 foot ceilings on the main floor and 9 foot ceilings on the second floor, enhancing the spacious feel throughout. Custom woodwork and trim details are showcased, including built-in shelving in all closets for added convenience and organization.The kitchen has been enlarged from the original plans to accommodate an oversized island, making it perfect for both cooking and gathering. Featuring a gas range and sleek quartz countertops, this kitchen is both functional and stylish perfectfor culinary enthusiasts. With top-notch finishes and thoughtful design, this home is a must see!
Listing Agent
Kindsay Maulbeck
Realty ONE Group Leading Edge License #0225270293 Listed on: 04/05/2025

Home Details
Home Type
- Single Family
Est. Annual Taxes
- $3,075
Home Design
- Craftsman Architecture
- Poured Concrete
- Shingle Roof
Interior Spaces
- 3,425 Sq Ft Home
- 2-Story Property
- Ceiling Fan
- Fireplace
- Great Room
- Formal Dining Room
- Mountain Views
- Attic Access Panel
- Fire and Smoke Detector
Kitchen
- Gas Range
- Microwave
- Dishwasher
- Disposal
Flooring
- Carpet
- Tile
- Vinyl Plank
Bedrooms and Bathrooms
- Main Floor Bedroom
- Walk-In Closet
- Freestanding Bathtub
- Bathtub Includes Tile Surround
Laundry
- Laundry Room
- Laundry on main level
- Washer and Dryer Hookup
Basement
- Walk-Out Basement
- Interior and Exterior Basement Entry
- Rough-In Basement Bathroom
Parking
- Garage
- Driveway
Schools
- Thomas Jefferson-Elm Elementary School
- Forest Midl Middle School
- Jefferson Forest-Hs High School
Utilities
- Zoned Heating
- Heat Pump System
- Hot Water Heating System
- Underground Utilities
- Electric Water Heater
Additional Features
- 0.74 Acre Lot
- Property is near a golf course
Community Details
- Cedar Rock Subdivision
- Net Lease
Listing and Financial Details
- Assessor Parcel Number 1341143
Map
Home Values in the Area
Average Home Value in this Area
Property History
| Date | Event | Price | Change | Sq Ft Price |
|---|---|---|---|---|
| 07/06/2025 07/06/25 | Pending | -- | -- | -- |
| 04/24/2025 04/24/25 | Price Changed | $799,900 | -5.9% | $234 / Sq Ft |
| 04/05/2025 04/05/25 | For Sale | $849,900 | -- | $248 / Sq Ft |
Similar Homes in Forest, VA
Source: Lynchburg Association of REALTORS®
MLS Number: 358306
- 1061 Cedar Sky Ct
- 0 McKnights Way
- 4615 Everett Rd
- 1080 Bravo Ln
- 1104 Bravo Ln
- 23 Elk Creek Rd
- 28 Elk Creek Rd
- 1197 Elk Creek Rd
- 1033 Elk Creek Rd
- 1208 Rocky Branch Dr
- 14-LOT Deer Hollow Rd
- 1037 Deer Hollow Rd
- 1698 Lake Manor Dr
- 15 Lot - Willow Oak Dr
- 1750 Willow Oak Dr
- 1039 Ashburn Dr
- 1424 Lake Manor Dr
- 1352 Willow Oak Dr
- 1105 Brandy Springs Ct
- 1054 Wye Oak Ct






