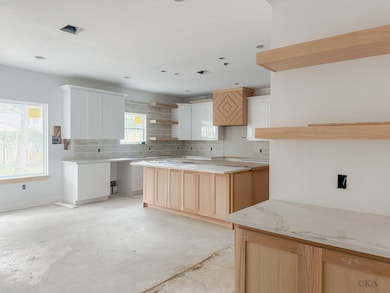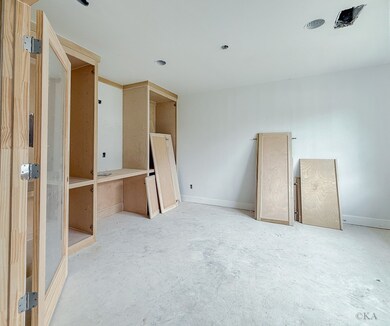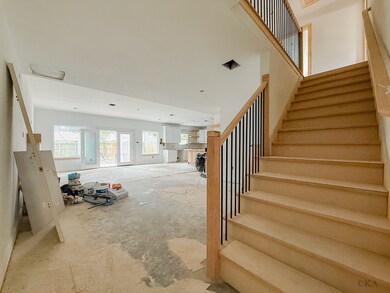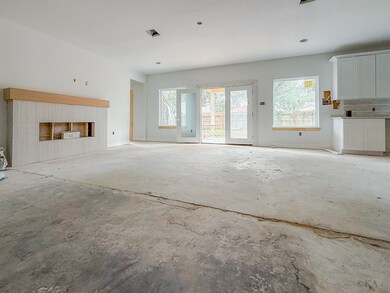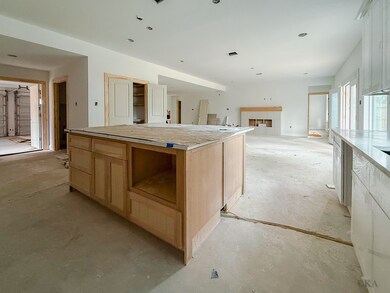
10651 Mayfield Rd Houston, TX 77043
Spring Branch West NeighborhoodEstimated payment $4,869/month
Highlights
- Deck
- Adjacent to Greenbelt
- High Ceiling
- Contemporary Architecture
- Engineered Wood Flooring
- Quartz Countertops
About This Home
Welcome to Spring Lea! Nestled in the heart of Spring Branch, this exceptional location offers an unparalleled lifestyle, boasting a swift 3-minute commute to CityCentre. You will immerse yourself in a vibrant array of premier shopping destinations, indulge in world-class dining experiences like the iconic Taste of Texas, and access all the essential conveniences. This home is currently undergoing a thoughtful redesign & extensive renovation, meticulously crafted for modern living. Every detail is being optimized to enhance both space & quality of finishes, ensuring a seamless blend of aesthetics & functionality. The transformation includes: 18kW GENERATOR, NEW 30-yr shingled roof, PVC drainage, PEX plumbing, COPPER wiring, windstorm strapping, TANKLESS water heater, & more! Refer to the attached detailed list for a complete overview. Check out the last gallery photos illustrating exceptional craftsmanship & quality of another home renovated by T. Hobson Homes.
Home Details
Home Type
- Single Family
Est. Annual Taxes
- $6,927
Year Built
- Built in 1965
Lot Details
- 7,200 Sq Ft Lot
- Lot Dimensions are 60 x 120
- Adjacent to Greenbelt
- North Facing Home
- Sprinkler System
- Cleared Lot
- Back Yard Fenced and Side Yard
Parking
- 2 Car Attached Garage
- Garage Door Opener
- Driveway
- Additional Parking
Home Design
- Contemporary Architecture
- Brick Exterior Construction
- Slab Foundation
- Composition Roof
- Wood Siding
- Cement Siding
Interior Spaces
- 2,694 Sq Ft Home
- 2-Story Property
- Dry Bar
- High Ceiling
- Electric Fireplace
- Insulated Doors
- Formal Entry
- Family Room Off Kitchen
- Combination Dining and Living Room
- Home Office
- Utility Room
- Washer and Gas Dryer Hookup
- Fire and Smoke Detector
Kitchen
- Breakfast Bar
- Walk-In Pantry
- Gas Range
- Free-Standing Range
- Microwave
- Dishwasher
- Kitchen Island
- Quartz Countertops
- Pots and Pans Drawers
- Self-Closing Drawers and Cabinet Doors
- Disposal
- Pot Filler
Flooring
- Engineered Wood
- Tile
Bedrooms and Bathrooms
- 4 Bedrooms
- En-Suite Primary Bedroom
- Double Vanity
- Soaking Tub
- Bathtub with Shower
- Separate Shower
Eco-Friendly Details
- Energy-Efficient Windows with Low Emissivity
- Energy-Efficient HVAC
- Energy-Efficient Insulation
- Energy-Efficient Doors
- Energy-Efficient Thermostat
- Ventilation
Outdoor Features
- Deck
- Covered patio or porch
Schools
- Shadow Oaks Elementary School
- Spring Oaks Middle School
- Spring Woods High School
Utilities
- Central Heating and Cooling System
- Heating System Uses Gas
- Programmable Thermostat
- Tankless Water Heater
Community Details
- Spring Lea Sec 01 Subdivision
Listing and Financial Details
- Exclusions: Staging Furniture
Map
Home Values in the Area
Average Home Value in this Area
Tax History
| Year | Tax Paid | Tax Assessment Tax Assessment Total Assessment is a certain percentage of the fair market value that is determined by local assessors to be the total taxable value of land and additions on the property. | Land | Improvement |
|---|---|---|---|---|
| 2024 | -- | $300,614 | $194,400 | $106,214 |
| 2023 | $6,713 | $300,614 | $194,400 | $106,214 |
| 2022 | $6,936 | $285,551 | $180,000 | $105,551 |
| 2021 | $6,315 | $258,652 | $144,000 | $114,652 |
| 2020 | $6,254 | $253,068 | $144,000 | $109,068 |
| 2019 | $5,930 | $237,480 | $144,000 | $93,480 |
| 2018 | $0 | $208,962 | $100,800 | $108,162 |
| 2017 | $4,717 | $203,975 | $100,800 | $103,175 |
| 2016 | $4,289 | $203,975 | $100,800 | $103,175 |
| 2015 | $276 | $202,457 | $100,800 | $101,657 |
| 2014 | $276 | $135,481 | $43,200 | $92,281 |
Property History
| Date | Event | Price | Change | Sq Ft Price |
|---|---|---|---|---|
| 07/08/2025 07/08/25 | For Sale | $775,000 | -- | $288 / Sq Ft |
Purchase History
| Date | Type | Sale Price | Title Company |
|---|---|---|---|
| Warranty Deed | -- | Patten Title | |
| Special Warranty Deed | -- | None Listed On Document |
Similar Homes in Houston, TX
Source: Houston Association of REALTORS®
MLS Number: 42910212
APN: 0960050000009
- 10667 Mayfield Rd
- 1423 Mapleton Dr
- 10659 Hazelhurst Dr
- 10676 Hazelhurst Dr
- 10666 Hazelhurst Dr Unit 22
- 10438 Brinwood Dr
- 10519 Brinwood Dr
- 10410 Mayfield Rd
- 1615 Shadow Bend Dr
- 1405 Shadowdale Dr Unit 73
- 10328 Shadow Oaks Dr
- 10411 Londonderry Dr
- 10310 Oak Point Dr
- 10228 Brinwood Dr
- 10225 Shadow Oaks Dr
- 10214 Brooktree Dr
- 1723 Shadow Bend Dr
- 10167 Brinwood Dr
- 10159 Brinwood Dr
- 10418 Raritan Dr
- 10503 Ivyridge Rd
- 10405 Shadow Oaks Dr Unit 2A
- 1230 Shadowdale Dr Unit 16
- 1230 Shadowdale Dr Unit 6
- 1220 Shadowdale Dr Unit 20
- 10218 Oak Point Dr
- 10222 Eddystone Dr
- 1135 Murrayhill Dr
- 1507 Peyton Oaks Place
- 10403 Raritan Dr
- 1511 Peyton Oaks Place
- 10110 Westview Dr Unit 1008
- 10110 Westview Dr Unit 3223
- 1503 Miles Oaks Place
- 1823 Shadow Bend Dr
- 10922 Brambling Wood Dr
- 10812 Kyler Oaks Place
- 10920 Keaton Landing Dr
- 10300 Katy Fwy
- 10816 Brittmoore Oaks Place

