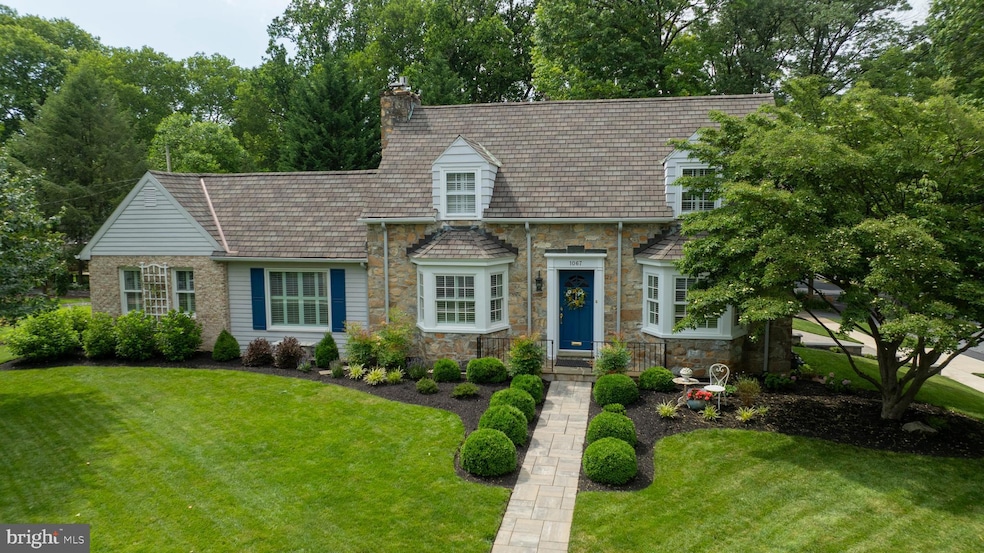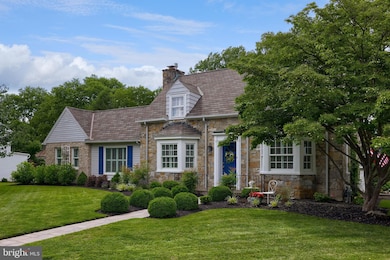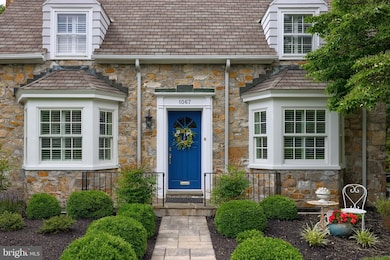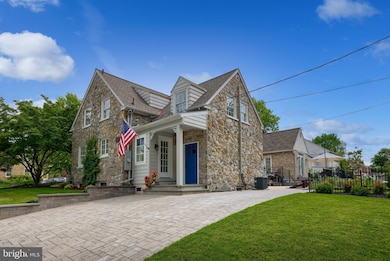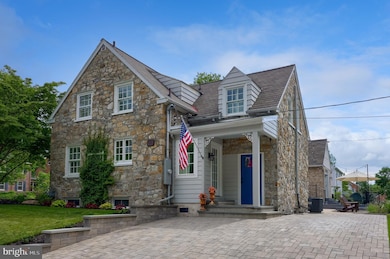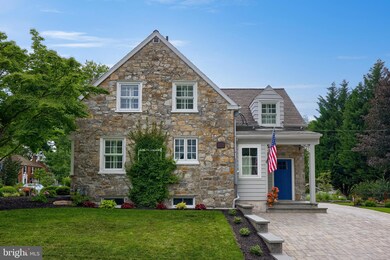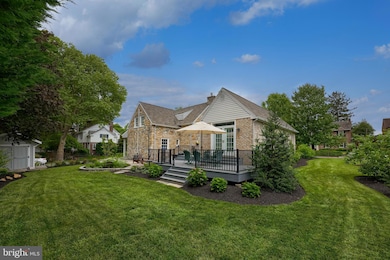
1067 Helen Ave Lancaster, PA 17601
Grandview Heights NeighborhoodEstimated payment $3,775/month
Highlights
- Cape Cod Architecture
- Deck
- Wood Flooring
- Schaeffer Elementary School Rated A-
- Traditional Floor Plan
- Main Floor Bedroom
About This Home
Character and charm joined with simplistic elegance will hold a captivating allure and draw your attention to every detail of this meticulously remodeled home! Kitchen with slate GE appliances, granite countertops and pantry. Cozy dining room creates its own peaceful dining experience. Inviting sunroom with tile flooring and many windows, creating a connection to the outdoors with floods of natural light while bringing in the beauty of Grandview Heights. Warmth and ambiance await you in the living room with soft lighting, warm neutrals, and a fireplace. Guest bedroom (or den/study) on 1st floor with French doors to the deck, built-ins and a private hall bath. Soft, airy, calming bedrooms on 2nd floor are truly a retreat, blending comfort and style. And wait till you see the completely renovated bathroom! Plantation shutters throughout every room. Addition & upgrades in 2023: new side entrance into kitchen, including new mudroom and porch; new, expanded Unilock paver brick driveway & front walkway and stoop; new concrete sidewalks, curbs & driveway apron; 8 replacement Andersen wood/vinyl clad, tilt-in, double hung windows (400 series) and aluminum capping; and garage conversion to storage area and/or workshop. Extensive remodeling and improvements in 2022: Upstairs bathroom renovation with new walk-in shower; entire interior of house, including basement, completely repainted; stairs and upstairs floors refinished; all new custom light fixtures on main and 2nd floor; electrical upgrades to ceiling-fixture boxes in foyer, living room, entry, and exterior; new premium Hunter-Douglas shutters for doors & window, and new built-in bookcases, in guest bedroom; upgraded wiring, circuits, and lighting in basement and former garage; new Utica gas combo boiler for heat & hot water; new family-size GE clothes washer and gas dryer. Serene, peaceful and tranquil describe the outdoor oasis that lush and professional landscaping has created. Come home today to 1067 Helen Avenue.
Home Details
Home Type
- Single Family
Est. Annual Taxes
- $5,423
Year Built
- Built in 1941 | Remodeled in 2023
Lot Details
- 0.29 Acre Lot
- Landscaped
- Corner Lot
- Level Lot
- Back, Front, and Side Yard
- Property is in excellent condition
- Property is zoned RESIDENTIAL 2
Home Design
- Cape Cod Architecture
- Block Foundation
- Asphalt Roof
- Stone Siding
Interior Spaces
- Property has 1.5 Levels
- Traditional Floor Plan
- Built-In Features
- Crown Molding
- Fireplace Mantel
- Replacement Windows
- Vinyl Clad Windows
- Double Hung Windows
- Wood Frame Window
- Mud Room
- Entrance Foyer
- Living Room
- Formal Dining Room
- Sun or Florida Room
- Gas Dryer
Kitchen
- Electric Oven or Range
- <<builtInRangeToken>>
- <<builtInMicrowave>>
- Dishwasher
- Upgraded Countertops
- Disposal
Flooring
- Wood
- Tile or Brick
- Slate Flooring
Bedrooms and Bathrooms
- <<tubWithShowerToken>>
- Walk-in Shower
Partially Finished Basement
- Exterior Basement Entry
- Workshop
Parking
- 3 Parking Spaces
- 3 Driveway Spaces
- Private Parking
- On-Street Parking
- Off-Street Parking
Outdoor Features
- Deck
- Shed
Schools
- Neff Elementary School
- Manheim Township Middle School
- Manheim Township High School
Utilities
- Central Air
- Vented Exhaust Fan
- Hot Water Heating System
- Natural Gas Water Heater
- Cable TV Available
Community Details
- No Home Owners Association
- Grandview Heights Subdivision
Listing and Financial Details
- Assessor Parcel Number 390-67048-0-0000
Map
Home Values in the Area
Average Home Value in this Area
Tax History
| Year | Tax Paid | Tax Assessment Tax Assessment Total Assessment is a certain percentage of the fair market value that is determined by local assessors to be the total taxable value of land and additions on the property. | Land | Improvement |
|---|---|---|---|---|
| 2024 | $5,288 | $244,400 | $73,600 | $170,800 |
| 2023 | $5,150 | $244,400 | $73,600 | $170,800 |
| 2022 | $5,064 | $244,400 | $73,600 | $170,800 |
| 2021 | $4,950 | $244,400 | $73,600 | $170,800 |
| 2020 | $4,950 | $244,400 | $73,600 | $170,800 |
| 2019 | $4,902 | $244,400 | $73,600 | $170,800 |
| 2018 | $3,586 | $244,400 | $73,600 | $170,800 |
| 2017 | $4,715 | $185,300 | $40,500 | $144,800 |
| 2016 | $4,715 | $185,300 | $40,500 | $144,800 |
| 2015 | $1,185 | $185,300 | $40,500 | $144,800 |
| 2014 | $3,346 | $185,300 | $40,500 | $144,800 |
Property History
| Date | Event | Price | Change | Sq Ft Price |
|---|---|---|---|---|
| 07/11/2025 07/11/25 | Pending | -- | -- | -- |
| 07/11/2025 07/11/25 | Price Changed | $599,900 | -4.0% | $228 / Sq Ft |
| 06/26/2025 06/26/25 | For Sale | $625,000 | +38.9% | $238 / Sq Ft |
| 04/29/2022 04/29/22 | Sold | $450,000 | -4.2% | $223 / Sq Ft |
| 04/06/2022 04/06/22 | Pending | -- | -- | -- |
| 04/01/2022 04/01/22 | For Sale | $469,900 | -- | $232 / Sq Ft |
Purchase History
| Date | Type | Sale Price | Title Company |
|---|---|---|---|
| Deed | $365,000 | Regal Abstract Lancaster | |
| Deed | $279,000 | None Available | |
| Deed | -- | -- |
Mortgage History
| Date | Status | Loan Amount | Loan Type |
|---|---|---|---|
| Open | $150,000 | New Conventional | |
| Previous Owner | $256,600 | New Conventional | |
| Previous Owner | $255,494 | New Conventional | |
| Previous Owner | $107,000 | Credit Line Revolving | |
| Previous Owner | $86,000 | Credit Line Revolving | |
| Previous Owner | $25,000 | Credit Line Revolving | |
| Previous Owner | $15,000 | Credit Line Revolving | |
| Previous Owner | $7,000 | Credit Line Revolving | |
| Previous Owner | $128,900 | Unknown | |
| Previous Owner | $124,000 | Unknown |
Similar Homes in Lancaster, PA
Source: Bright MLS
MLS Number: PALA2071902
APN: 390-67048-0-0000
- 977 Pleasure Rd
- 817 Helen Ave
- 948 Homeland Dr
- 1354 Country Club Dr
- 148 Deer Ford Dr
- 1017 Fountain Ave
- 122 Delancy Place
- 969 Green Terrace
- 1330 Foxcroft Dr
- 648 Park Ave
- 623 Hamilton St
- 620 Park Ave
- 611 Park Ave
- 616 New Holland Ave
- 1110 Oakmont Dr
- 918 N Plum St
- 530 Hand Ave
- 532 Park Ave
- 311 N Broad St
- 804 N Plum St
