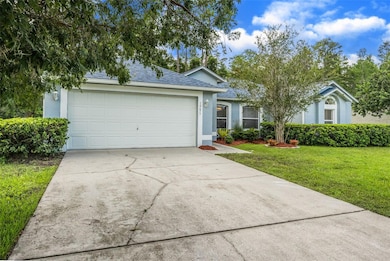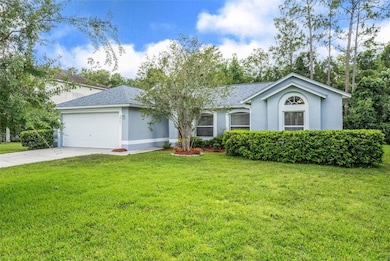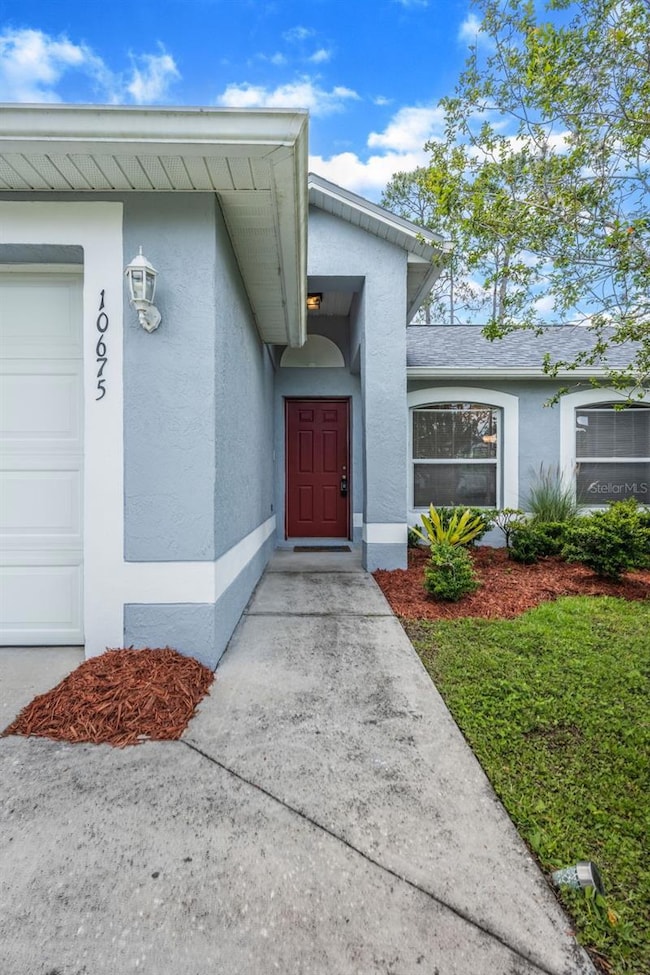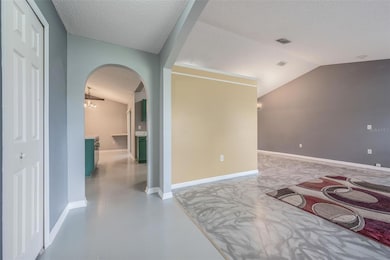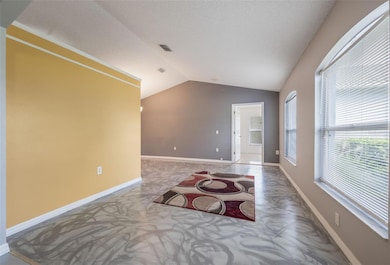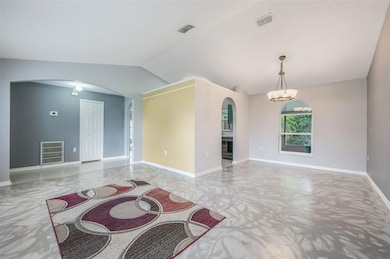
10675 Fairhaven Way Orlando, FL 32825
Cypress Springs NeighborhoodEstimated payment $2,944/month
Highlights
- Above Ground Pool
- View of Trees or Woods
- Separate Formal Living Room
- University High School Rated A-
- Main Floor Primary Bedroom
- L-Shaped Dining Room
About This Home
Fantastic Location! Sit out in your screen room sipping coffee as the birds serenade you from the wooded back yard, feeling the cool breeze as you see occasional deer peek out of the trees!
This home is conveniently located to shopping, restaurants, Regal Movie Theater, expressways (408 & 417) & more! Minutes to 3 Airports, Downtown, Waterford Lakes Town Center, beach, UCF Siemans, Lockheed & NASA! Fall in love with this roomy home...Several areas for entertaining, play, work from home, & relaxing. 2 Car garage has workshop area and extra storage! Laundry & storage inside! Plenty of counter space in kitchen for the gourmet or entertaining!
Help with buyer costs or pick your new floors! Bring us an offer!
Well maintained!
New Roof 2023!
Replumbed 2020!
New HVAC 2024!
Beautiful Lot with mature trees and woods in back...your backyard neighbors are deer & squirrels! Soak in the small pool (9' x 6' x 2') in the screen room while watching the deer play in the wooded yard or watch a movie from the mini pool & have a cocktail after a hard work week! Large screen room has access directly to the pool planned bath! Primary Bath has large garden tub & a separate glass shower!
Walk to the local park within the neighborhood! Playground, basketball, tennis or pickleball!
Open House Schedule
-
Tuesday, July 22, 202511:00 am to 2:00 pm7/22/2025 11:00:00 AM +00:007/22/2025 2:00:00 PM +00:00Open House open buyers during Realtor event at the property!Add to Calendar
Home Details
Home Type
- Single Family
Est. Annual Taxes
- $5,803
Year Built
- Built in 1999
Lot Details
- 0.25 Acre Lot
- Southeast Facing Home
- Landscaped
- Property is zoned P-D
HOA Fees
- $35 Monthly HOA Fees
Parking
- 2 Car Attached Garage
- Oversized Parking
- Workshop in Garage
- Garage Door Opener
- Driveway
- Off-Street Parking
Home Design
- Slab Foundation
- Shingle Roof
- Concrete Siding
- Block Exterior
- Stucco
Interior Spaces
- 1,722 Sq Ft Home
- Built-In Features
- Built-In Desk
- Shelving
- Ceiling Fan
- Blinds
- Sliding Doors
- Family Room Off Kitchen
- Separate Formal Living Room
- L-Shaped Dining Room
- Formal Dining Room
- Inside Utility
- Views of Woods
Kitchen
- Eat-In Kitchen
- Breakfast Bar
- Dinette
- Walk-In Pantry
- Range
- Dishwasher
- Disposal
Flooring
- Carpet
- Concrete
- Tile
- Vinyl
Bedrooms and Bathrooms
- 3 Bedrooms
- Primary Bedroom on Main
- Split Bedroom Floorplan
- En-Suite Bathroom
- Walk-In Closet
- 2 Full Bathrooms
- Makeup or Vanity Space
- Garden Bath
Laundry
- Laundry Room
- Washer and Electric Dryer Hookup
Accessible Home Design
- Accessible Bedroom
- Accessible Approach with Ramp
Outdoor Features
- Above Ground Pool
- Enclosed patio or porch
Schools
- Andover Elementary School
- Odyssey Middle School
- University High School
Utilities
- Central Air
- Heating Available
- Thermostat
- Underground Utilities
- Cable TV Available
Listing and Financial Details
- Visit Down Payment Resource Website
- Legal Lot and Block 010 / 10500
- Assessor Parcel Number 08-23-31-0174-00-010
Community Details
Overview
- Andover Lakes HOA
- Andover Lakes Subdivision
- Greenbelt
Recreation
- Tennis Courts
- Community Playground
- Park
Map
Home Values in the Area
Average Home Value in this Area
Tax History
| Year | Tax Paid | Tax Assessment Tax Assessment Total Assessment is a certain percentage of the fair market value that is determined by local assessors to be the total taxable value of land and additions on the property. | Land | Improvement |
|---|---|---|---|---|
| 2025 | $5,803 | $353,080 | $90,000 | $263,080 |
| 2024 | $5,169 | $340,690 | $90,000 | $250,690 |
| 2023 | $5,169 | $320,123 | $85,000 | $235,123 |
| 2022 | $4,580 | $270,359 | $75,000 | $195,359 |
| 2021 | $4,255 | $244,542 | $70,000 | $174,542 |
| 2020 | $3,817 | $225,394 | $65,000 | $160,394 |
| 2019 | $3,813 | $212,561 | $65,000 | $147,561 |
| 2018 | $3,566 | $194,850 | $51,000 | $143,850 |
| 2017 | $3,368 | $181,733 | $41,500 | $140,233 |
| 2016 | $3,249 | $176,161 | $40,000 | $136,161 |
| 2015 | $3,103 | $166,611 | $40,000 | $126,611 |
| 2014 | $2,820 | $139,525 | $35,000 | $104,525 |
Property History
| Date | Event | Price | Change | Sq Ft Price |
|---|---|---|---|---|
| 07/16/2025 07/16/25 | Price Changed | $437,777 | -4.4% | $254 / Sq Ft |
| 06/14/2025 06/14/25 | For Sale | $457,777 | -- | $266 / Sq Ft |
Purchase History
| Date | Type | Sale Price | Title Company |
|---|---|---|---|
| Interfamily Deed Transfer | -- | Attorney | |
| Warranty Deed | $280,000 | The Title Team | |
| Warranty Deed | $109,700 | -- |
Mortgage History
| Date | Status | Loan Amount | Loan Type |
|---|---|---|---|
| Open | $224,000 | Negative Amortization | |
| Previous Owner | $93,200 | New Conventional | |
| Previous Owner | $94,300 | New Conventional |
Similar Homes in Orlando, FL
Source: Stellar MLS
MLS Number: O6318538
APN: 08-2331-0174-00-010
- 10712 Fairhaven Way
- 10743 Fairhaven Way
- 3222 Reserve Ct
- 3224 Holland Dr
- 10969 Norcross Cir
- 10957 Norcross Cir
- 3103 Bellingham Dr
- 3024 Natoma Way
- 2445 Cypress Trace Cir
- 3121 Natoma Way
- 3321 Wilshire Way Rd Unit 6
- 3309 Wilshire Way Rd Unit 3
- 3127 Natoma Way
- 3156 Natoma Way
- 3549 Wilshire Way Rd Unit 56
- 2519 Cypress Trace Cir
- 10420 Kiplinger Ln Unit 238
- 2915 Dean Ridge Rd
- 3514 Victoria Pines Dr Unit 148
- 3559 Victoria Pines Dr Unit 280
- 3246 Bellingham Dr
- 3337 Bellingham Dr
- 3234 Bellingham Dr
- 3025 Holland Dr
- 10042 Ian St
- 3431 Wilshire Way Rd Unit 29
- 10414 Andover Point Cir
- 10200 Falcon Pine Blvd Unit 4-107.1410296
- 10200 Falcon Pine Blvd Unit 4-206.1410299
- 10200 Falcon Pine Blvd Unit 4-207.1410300
- 10200 Falcon Pine Blvd
- 3451 Victoria Pines Dr
- 3577 Wilshire Way Rd Unit 61
- 3635 Wilshire Way Rd Unit 71
- 10919 Derringer Dr
- 2814 River Ridge Dr
- 4440 Waterside Pointe Cir
- 10124 Shadow Leaf Ct
- 2802 River Ridge Dr
- 3973 Andover Cay Blvd

