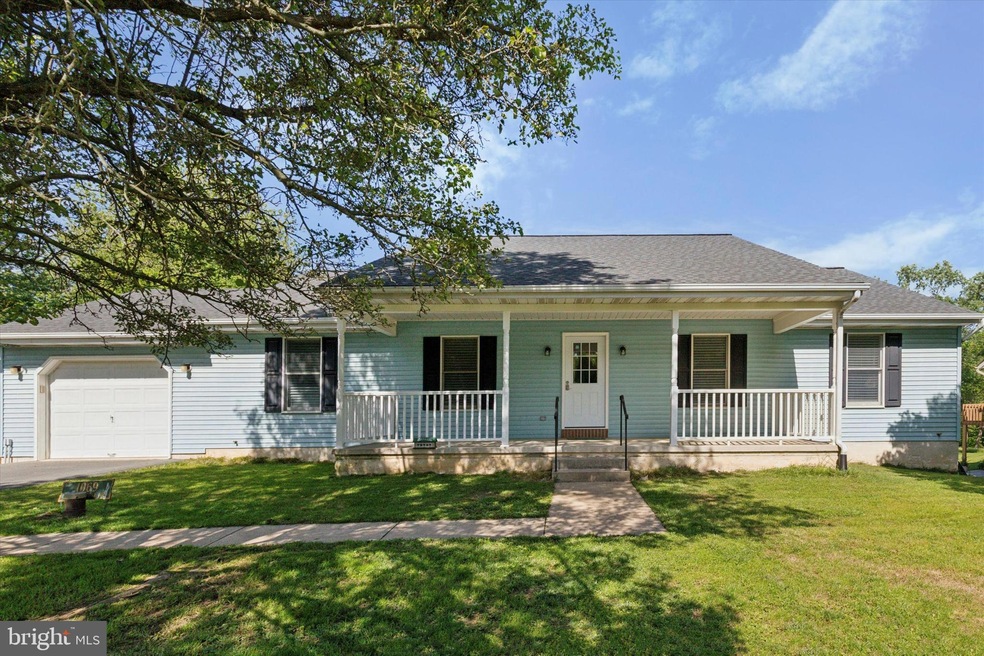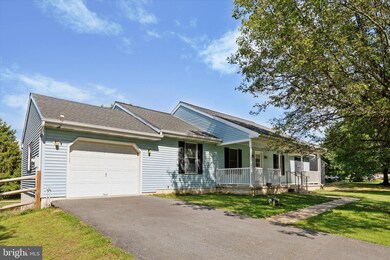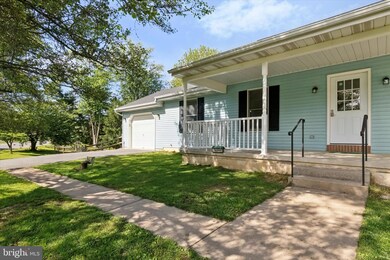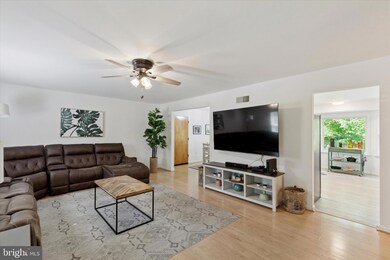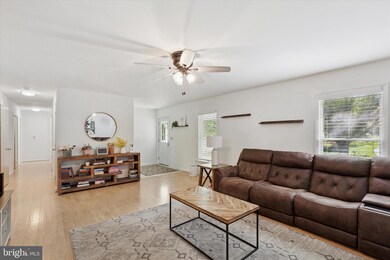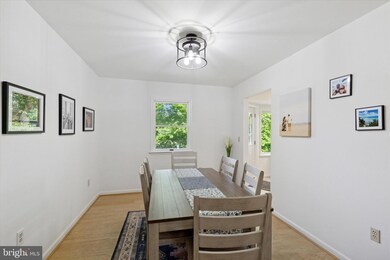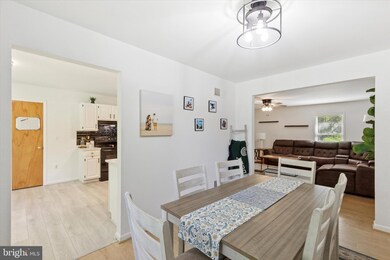
1069 Hearthstone Rd Lancaster, PA 17603
Blue Rock NeighborhoodEstimated payment $2,909/month
Highlights
- 0.72 Acre Lot
- Open Floorplan
- Wood Flooring
- Central Manor Elementary School Rated A-
- Rambler Architecture
- No HOA
About This Home
Buyers financing fell through, schedule your appointment now before its under contract again.
Charming One-Story Home on a Picturesque Lot with Modern Upgrades
Discover effortless living in this beautifully updated 3-bedroom, 2-bath ranch-style home, perfectly situated on a generous lot with a serene stream meandering through the backyard. Designed for comfort and convenience, this one-level home features a spacious open layout with brand-new Pergo floors, newly renovated bathrooms, fresh paint throughout, all new plumbing and a fully remodeled kitchen ideal for both everyday living and entertaining.
An energy-efficient geothermal heating system—paired with 6-inch exterior walls—dramatically reduces utility costs year-round. The heated driveway ensures easy winters by effortlessly melting away snow, while the expansive finished basement offers abundant space for recreation, hobbies, or additional living areas, and there's no shortage of storage throughout the home.
Thanks to the efficient Geothermal Energy system, the current owners have never had a utility bill over $175. For a home of this size, typical monthly utility costs would usually be around $300.
Located in a desirable, friendly neighborhood close to amenities, this home combines charm, functionality, and unbeatable value. With its thoughtful upgrades and move-in-ready condition, this gem is priced to sell—don’t miss your chance to call it home!
Motivated seller, make an offer!
Home Details
Home Type
- Single Family
Est. Annual Taxes
- $5,534
Year Built
- Built in 1996
Lot Details
- 0.72 Acre Lot
- Wood Fence
- Property is in excellent condition
Parking
- 1 Car Attached Garage
- 2 Driveway Spaces
- Heated Garage
- Side Facing Garage
- On-Street Parking
- Off-Street Parking
Home Design
- Rambler Architecture
- Frame Construction
- Shingle Roof
- Vinyl Siding
Interior Spaces
- Property has 1 Level
- Open Floorplan
- Beamed Ceilings
- Ceiling Fan
- ENERGY STAR Qualified Doors
- Dining Area
- Wood Flooring
- Partially Finished Basement
- Basement Fills Entire Space Under The House
- Attic Fan
Kitchen
- Electric Oven or Range
- Built-In Range
- Built-In Microwave
- Dishwasher
- Upgraded Countertops
Bedrooms and Bathrooms
- 3 Main Level Bedrooms
- Walk-In Closet
- 2 Full Bathrooms
- Walk-in Shower
Laundry
- Laundry in unit
- Front Loading Dryer
- Front Loading Washer
Home Security
- Carbon Monoxide Detectors
- Fire and Smoke Detector
Utilities
- Central Heating and Cooling System
- Geothermal Heating and Cooling
- 200+ Amp Service
- Well
- Electric Water Heater
Community Details
- No Home Owners Association
- Millersville Subdivision
Listing and Financial Details
- Assessor Parcel Number 410-58718-0-0000
Map
Home Values in the Area
Average Home Value in this Area
Tax History
| Year | Tax Paid | Tax Assessment Tax Assessment Total Assessment is a certain percentage of the fair market value that is determined by local assessors to be the total taxable value of land and additions on the property. | Land | Improvement |
|---|---|---|---|---|
| 2025 | $5,455 | $249,800 | $80,800 | $169,000 |
| 2024 | $5,455 | $249,800 | $80,800 | $169,000 |
| 2023 | $5,455 | $249,800 | $80,800 | $169,000 |
| 2022 | $5,352 | $249,800 | $80,800 | $169,000 |
| 2021 | $5,216 | $249,800 | $80,800 | $169,000 |
| 2020 | $5,216 | $249,800 | $80,800 | $169,000 |
| 2019 | $5,071 | $249,800 | $80,800 | $169,000 |
| 2018 | $4,097 | $249,800 | $80,800 | $169,000 |
| 2017 | $4,004 | $165,000 | $60,200 | $104,800 |
| 2016 | $4,004 | $165,000 | $60,200 | $104,800 |
| 2015 | $824 | $165,000 | $60,200 | $104,800 |
| 2014 | $2,906 | $165,000 | $60,200 | $104,800 |
Property History
| Date | Event | Price | Change | Sq Ft Price |
|---|---|---|---|---|
| 07/30/2025 07/30/25 | Pending | -- | -- | -- |
| 07/20/2025 07/20/25 | Price Changed | $450,000 | -2.2% | $220 / Sq Ft |
| 07/18/2025 07/18/25 | Price Changed | $460,000 | -2.1% | $225 / Sq Ft |
| 07/13/2025 07/13/25 | Price Changed | $469,999 | -2.1% | $230 / Sq Ft |
| 07/08/2025 07/08/25 | Price Changed | $479,999 | -2.0% | $235 / Sq Ft |
| 06/26/2025 06/26/25 | Price Changed | $489,999 | -2.0% | $240 / Sq Ft |
| 06/13/2025 06/13/25 | Price Changed | $499,999 | -3.8% | $245 / Sq Ft |
| 06/11/2025 06/11/25 | For Sale | $520,000 | +31.6% | $254 / Sq Ft |
| 10/31/2022 10/31/22 | Sold | $395,000 | +1.3% | $240 / Sq Ft |
| 10/11/2022 10/11/22 | Pending | -- | -- | -- |
| 10/10/2022 10/10/22 | Price Changed | $389,900 | -2.3% | $237 / Sq Ft |
| 09/09/2022 09/09/22 | For Sale | $399,000 | -- | $243 / Sq Ft |
Purchase History
| Date | Type | Sale Price | Title Company |
|---|---|---|---|
| Deed | $395,000 | -- | |
| Interfamily Deed Transfer | -- | -- |
Mortgage History
| Date | Status | Loan Amount | Loan Type |
|---|---|---|---|
| Open | $2,780,000 | New Conventional | |
| Closed | $355,500 | New Conventional | |
| Previous Owner | $24,000 | Unknown |
Similar Homes in Lancaster, PA
Source: Bright MLS
MLS Number: PALA2070310
APN: 410-58718-0-0000
- 1020 Flagstone Ct
- 25 Holly Dr
- 28 Derby Ln
- 126 Stable Dr
- 26 Oakgrove Ln
- 50 Manor Oaks Dr
- 249 Letort Rd
- 212 Knollwood Rd
- 19 Manor Oaks Dr
- 41 Blue Rock Rd
- 207 Brookline Rd
- 207 Cartledge Ln
- 118 Village Dr
- 402 N George St
- 111 N Prince St
- 104 Village Dr
- 105 Village Dr
- Colton II Plan at Wynfield at Millersville
- Sloane II Plan at Wynfield at Millersville
- Adalee Plan at Wynfield at Millersville
