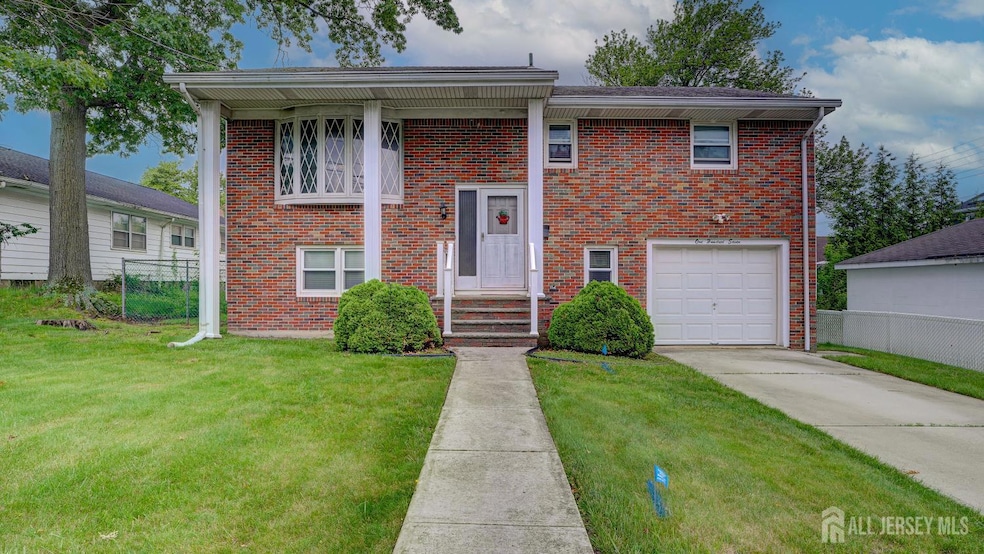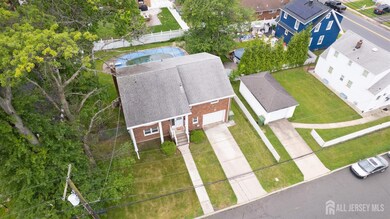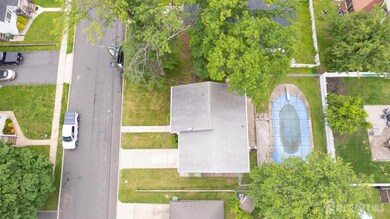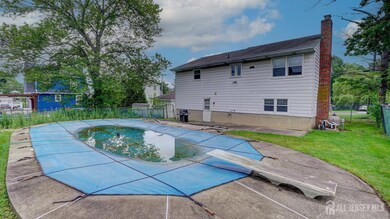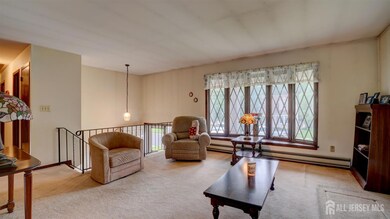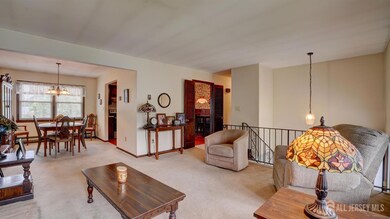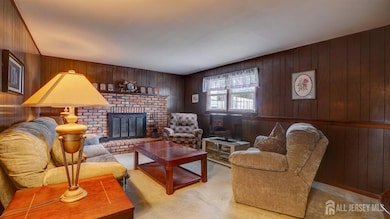
$539,999
- 3 Beds
- 2.5 Baths
- 1,500 Sq Ft
- 15 Clausen Ln
- Sayreville, NJ
Fully renovated hilltop home with stunning views. Situated on one of the larger lots in the area, this beautifully updated home offers breathtaking scenery and modern upgrades throughout. Recent improvements include a brand-new roof, HVAC system, hot water heater, and a freshly poured driveway. The elegant kitchen features all-new appliances and a sleek solid slab backsplash. The primary suite
Anthony Genovese VRI HOMES
