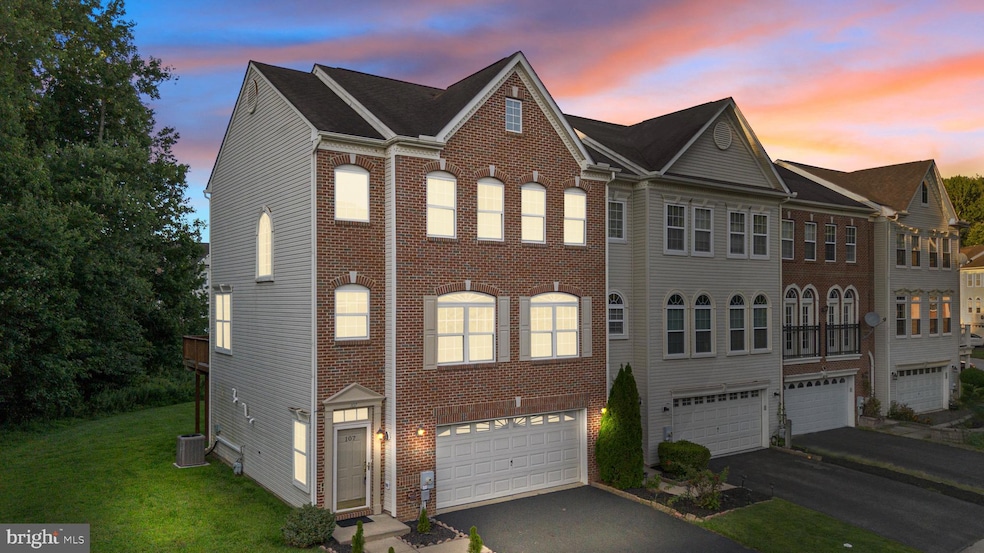
Estimated payment $2,878/month
Highlights
- Colonial Architecture
- Deck
- 2 Car Attached Garage
- Olive B. Loss Elementary School Rated A+
- Recreation Room
- Living Room
About This Home
Welcome to this spacious and beautifully designed brick end-unit townhouse with an attached two-car garage. The main floor features a bright and open Great Room, an eat-in kitchen with an adjacent nook with a cozy fire fireplace, plus a formal dining room with access to a large deck—perfect for entertaining. Upstairs, you'll find three generously-sized bedrooms and two full baths, including a Primary Suite with expansive windows and an ensuite bath. The finished lower-level offers additional living space, a walkout to a private patio, a laundry area, and a half bath. Conveniently located near shopping, dining, and other area amenities. All kitchen appliances are less than two years old including sink. HVAC was upgraded last year and tankless water heater is 5 years old.. LVP in basement was installed on 4-16-25. Stairs in basement are newly replaced with LVP. Carpet in 2 secondary bedrooms are newly replaced. Master bedroom carpet was stretched. One of the larger townhomes at approx 2765 sq ft including finished basement
Townhouse Details
Home Type
- Townhome
Est. Annual Taxes
- $3,021
Year Built
- Built in 2003
HOA Fees
- $31 Monthly HOA Fees
Parking
- 2 Car Attached Garage
- Front Facing Garage
- Driveway
Home Design
- Colonial Architecture
- Brick Exterior Construction
- Aluminum Siding
- Vinyl Siding
- Concrete Perimeter Foundation
Interior Spaces
- Property has 3 Levels
- Entrance Foyer
- Living Room
- Dining Room
- Recreation Room
- Basement Fills Entire Space Under The House
- Laundry Room
Bedrooms and Bathrooms
- En-Suite Primary Bedroom
Utilities
- Forced Air Heating and Cooling System
- Tankless Water Heater
Additional Features
- Deck
- 5,227 Sq Ft Lot
Listing and Financial Details
- Tax Lot 001
- Assessor Parcel Number 11-046.40-001
Community Details
Overview
- Brennan Estates HOA
- Brennan Estates Subdivision
Pet Policy
- No Pets Allowed
Map
Home Values in the Area
Average Home Value in this Area
Tax History
| Year | Tax Paid | Tax Assessment Tax Assessment Total Assessment is a certain percentage of the fair market value that is determined by local assessors to be the total taxable value of land and additions on the property. | Land | Improvement |
|---|---|---|---|---|
| 2024 | $3,297 | $76,000 | $8,800 | $67,200 |
| 2023 | $2,820 | $76,000 | $8,800 | $67,200 |
| 2022 | $2,825 | $76,000 | $8,800 | $67,200 |
| 2021 | $2,789 | $76,000 | $8,800 | $67,200 |
| 2020 | $2,751 | $76,000 | $8,800 | $67,200 |
| 2019 | $2,790 | $76,000 | $8,800 | $67,200 |
| 2018 | $2,470 | $76,000 | $8,800 | $67,200 |
| 2017 | $2,370 | $76,000 | $8,800 | $67,200 |
| 2016 | $2,160 | $76,000 | $8,800 | $67,200 |
| 2015 | $2,105 | $76,000 | $8,800 | $67,200 |
| 2014 | $2,103 | $76,000 | $8,800 | $67,200 |
Property History
| Date | Event | Price | Change | Sq Ft Price |
|---|---|---|---|---|
| 08/22/2025 08/22/25 | For Sale | $479,900 | -- | $231 / Sq Ft |
Purchase History
| Date | Type | Sale Price | Title Company |
|---|---|---|---|
| Deed | $242,507 | -- |
Mortgage History
| Date | Status | Loan Amount | Loan Type |
|---|---|---|---|
| Open | $230,000 | Purchase Money Mortgage |
Similar Homes in the area
Source: Bright MLS
MLS Number: DENC2088028
APN: 11-046.40-001
- 6 Laurel Way
- 1 Jasmine Dr
- 1 Bohemia Rd
- 38 Carrick Ln
- 222 Silver Birch Ln
- 6 Lotus Cir N
- 518 Schooner Ct
- 9 Whirlaway Dr
- 200 Testaverde Rd
- 34 Bay Blvd
- 609 Channel Ct
- 19 Gallant Fox Ct
- 2956 Frazer Rd
- 207 Pebblecreek Place
- 251 Dillon Cir
- 3 Allara Ct
- 18 Dynasty Dr
- 557 Mansion House Rd
- 8 Bordeaux Blvd
- 206 Margaux Cir
- 3 Sycamore Ln
- 29 Sycamore Ln
- 41 Wicklow Rd
- 31 Carrick Ln
- 2 Shawn Ln
- 6 Maureen Way
- 28 Whirlaway Dr
- 138 Jenny Dr
- 604 Longleaf Dr
- 636 Mccracken Dr
- 121 Carlotta Dr
- 551 Lewes Landing Rd
- 354 N Barrington Ct
- 108 George St Unit B
- 703 Kalmar Ln
- 900 Woodchuck Place
- 159 Danford Dr
- 103 Courtney Dr
- 984 Lorewood Grove Rd Unit 237
- 971 Lorewood Grove Rd






