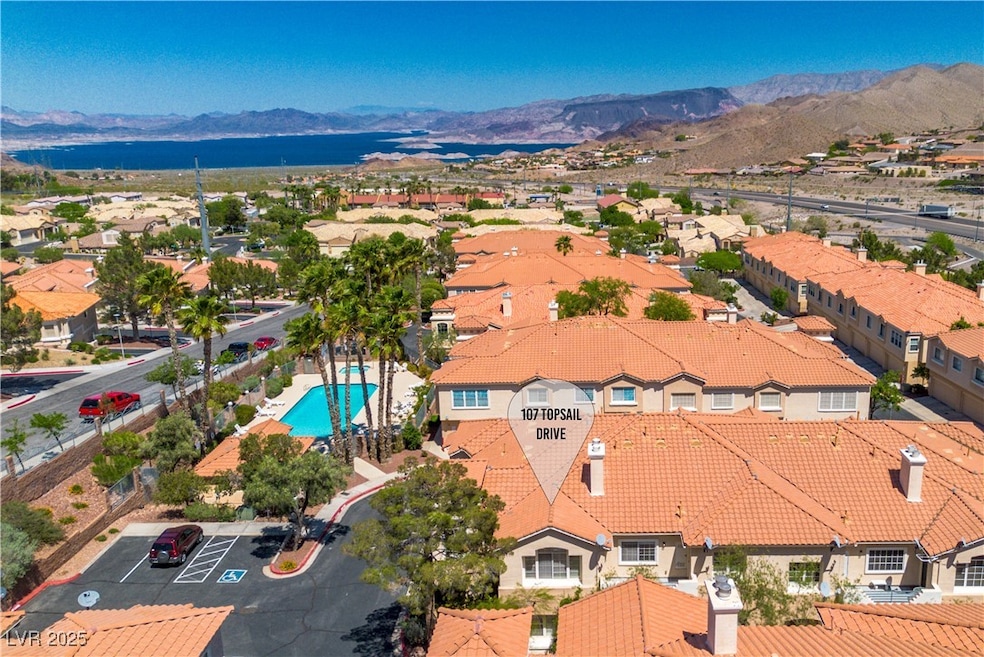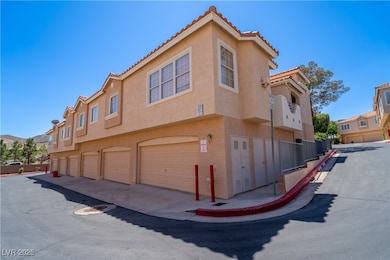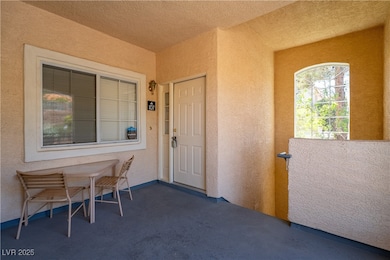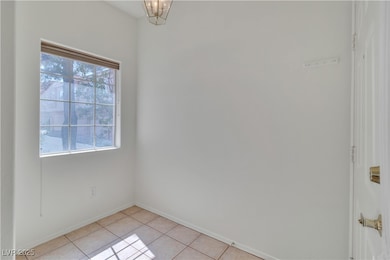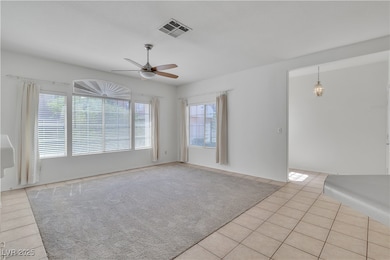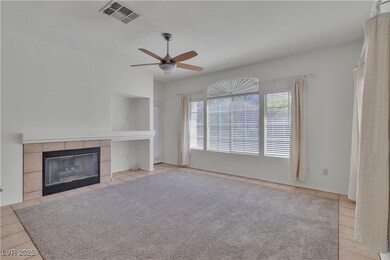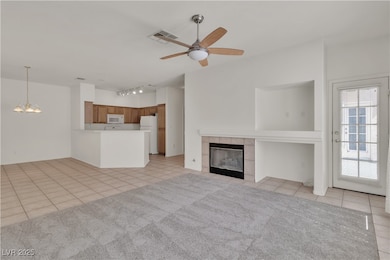
$325,000
- 2 Beds
- 2 Baths
- 1,285 Sq Ft
- 105 Lighthouse Dr
- Unit 723
- Boulder City, NV
Welcome to 105 Lighthouse, a charming townhome located in the heart of Boulder City, NV. Just minutes from Lake Mead and historic Downtown Boulder City, this beautifully maintained 2-bedroom, 2-bathroom home offers both comfort and convenience. Enjoy cooking in the modern kitchen with elegant granite countertops, and relax in the spacious living area that opens to a private patio—perfect for
Lisa Morris Pinyon Properties
