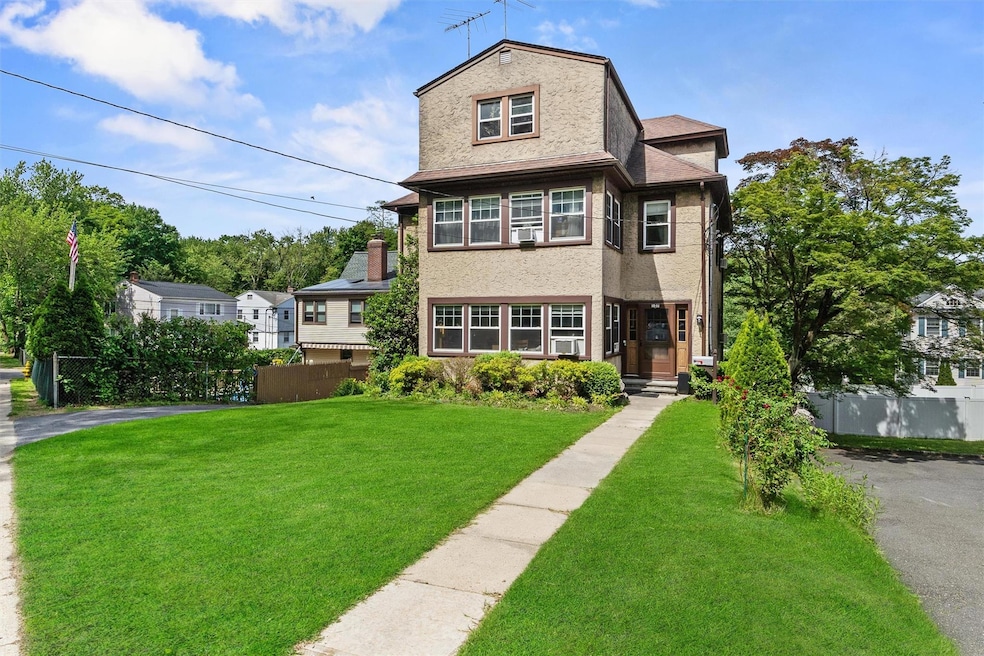
107 Underhill Ave West Harrison, NY 10604
West Harrison NeighborhoodEstimated payment $6,671/month
Highlights
- Living Room with Fireplace
- Wood Flooring
- Tudor Architecture
- Samuel J. Preston Elementary School Rated A
- Main Floor Bedroom
- Community Pool
About This Home
Rare opportunity for end users, builders and investors! Very large, 3 story home in Silver Lake with 3200 square feet of living, 2 - two car garages plus driveway. First floor and second floor apartments each have a fireplace and enclosed, heated sunporches. Common laundry in basement. First floor apartment has 2 Bedrooms, Sunroom, Office/Den, expanded Kitchen and porch. 2nd floor spans 2 levels and boasts 3 Bedrooms plus Sunroom, Office/Den and so much more. Utilize the amazing amenities Silver Lake has to offer just blocks away: Recreation Center, Park/Lake, Pool, Ballfields, Playgrounds, Restaurants and close proximity to downtown White Plains.
Listing Agent
Houlihan Lawrence Inc. Brokerage Phone: 914-328-8400 License #40DO0773848 Listed on: 05/29/2025

Property Details
Home Type
- Multi-Family
Est. Annual Taxes
- $16,824
Year Built
- Built in 1927
Lot Details
- 6,534 Sq Ft Lot
- East Facing Home
Parking
- 4 Car Garage
- Driveway
Home Design
- Duplex
- Tudor Architecture
- Frame Construction
- Stucco
Interior Spaces
- Living Room with Fireplace
- 2 Fireplaces
- Finished Basement
- Basement Storage
- Eat-In Kitchen
Flooring
- Wood
- Carpet
Bedrooms and Bathrooms
- 5 Bedrooms
- Main Floor Bedroom
- 3 Full Bathrooms
Outdoor Features
- Patio
- Porch
Schools
- Samuel J Preston Elementary School
- Louis M Klein Middle School
- Harrison High School
Utilities
- No Cooling
- Heating System Uses Steam
Listing and Financial Details
- Exclusions: A/C
- Assessor Parcel Number 2801-000-812-00000-000-0003
Community Details
Recreation
- Community Playground
- Community Pool
- Park
Building Details
- 3 Separate Electric Meters
- 3 Separate Gas Meters
Additional Features
- 2 Units
- Laundry Facilities
Map
Home Values in the Area
Average Home Value in this Area
Tax History
| Year | Tax Paid | Tax Assessment Tax Assessment Total Assessment is a certain percentage of the fair market value that is determined by local assessors to be the total taxable value of land and additions on the property. | Land | Improvement |
|---|---|---|---|---|
| 2024 | $16,480 | $9,950 | $820 | $9,130 |
| 2023 | $17,556 | $9,950 | $820 | $9,130 |
| 2022 | $15,564 | $9,950 | $820 | $9,130 |
| 2021 | $15,265 | $9,950 | $820 | $9,130 |
| 2020 | $16,418 | $9,950 | $820 | $9,130 |
| 2019 | $15,713 | $9,950 | $820 | $9,130 |
| 2018 | $9,840 | $9,950 | $820 | $9,130 |
| 2017 | $0 | $9,950 | $820 | $9,130 |
| 2016 | $14,976 | $9,950 | $820 | $9,130 |
| 2015 | -- | $9,950 | $820 | $9,130 |
| 2014 | -- | $9,950 | $820 | $9,130 |
| 2013 | -- | $9,950 | $820 | $9,130 |
Property History
| Date | Event | Price | Change | Sq Ft Price |
|---|---|---|---|---|
| 06/28/2025 06/28/25 | Pending | -- | -- | -- |
| 05/29/2025 05/29/25 | For Sale | $969,000 | -- | $305 / Sq Ft |
Purchase History
| Date | Type | Sale Price | Title Company |
|---|---|---|---|
| Warranty Deed | -- | None Listed On Document | |
| Warranty Deed | -- | None Listed On Document | |
| Interfamily Deed Transfer | -- | None Available |
Similar Homes in the area
Source: OneKey® MLS
MLS Number: 866300
APN: 2801-000-812-00000-000-0003
- 40 Underhill Place
- 97 Columbus Ave Unit 2B
- 111 Columbus Ave Unit 1B
- 107 Columbus Ave Unit 2A
- 70 Underhill Ave Unit 1A
- 121 Columbus Ave Unit 2A
- 18 Gainsborg Ave E
- 43 Columbus Ave Unit 1B
- 43 Columbus Ave Unit 2B
- 189 Columbus Ave Unit 1B
- 1 Parkview Ave E
- 11 Kingston Ave
- 251 Columbus Ave
- 60 Park Ave
- 2 Windsor Terrace Unit 5F
- 25 Franklin Ave Unit 2K
- 25 Lake St Unit 7K & 7L
- 25 Lake St Unit 5C
- 27 Hall Ave
- 312 Main St Unit 4F






