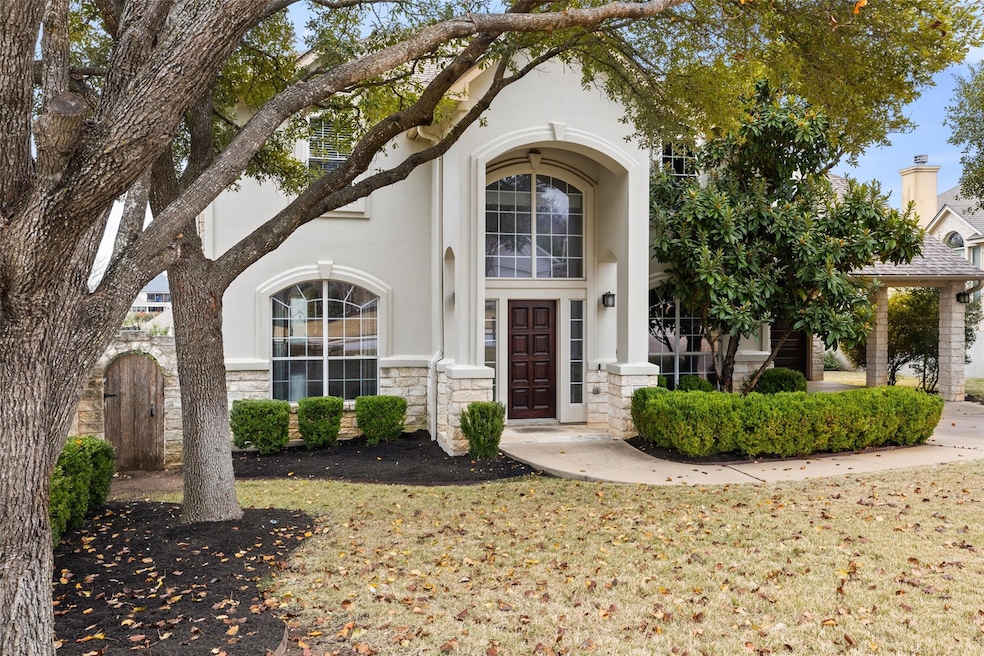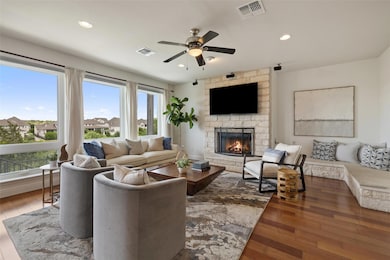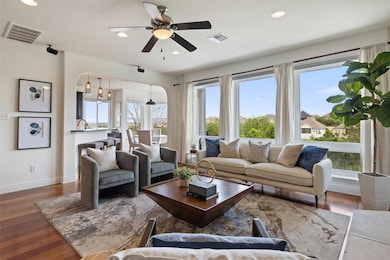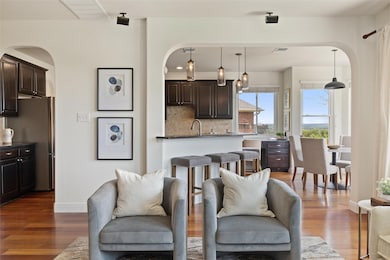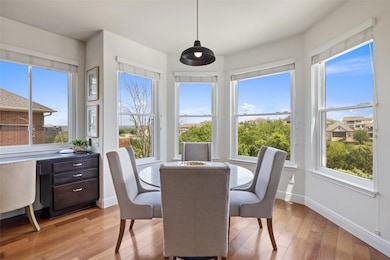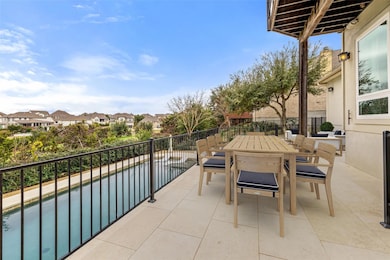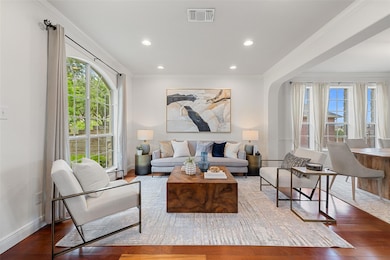
10709 Pointe View Dr Austin, TX 78738
Estimated payment $8,114/month
Highlights
- In Ground Pool
- Panoramic View
- Mature Trees
- Lake Pointe Elementary School Rated A
- Open Floorplan
- Clubhouse
About This Home
Welcome to your private oasis in the heart of the desirable Lake Pointe neighborhood. Perched on a 0.23-acre lot with views of Michael Dell’s ranch, this stunning 5-bedroom, 4-bath retreat blends elegance, comfort, and the best of Hill Country living. Sunlight pours through expansive windows, illuminating 3,582 square feet of thoughtfully designed space. Whether sipping your morning coffee on the deck or unwinding by the pool, you’ll be captivated by the natural beauty.
An open and inviting layout welcomes you with seamless transitions between formal and casual spaces. The formal living and dining areas set the tone for impromptu gatherings, while the family room and breakfast nook create a cozy space for everyday moments. A guest suite with a full bath on the first floor welcomes multi-generational living. Upstairs, the primary suite is a true sanctuary, featuring a private balcony with panoramic Hill Country views. Three additional upstairs bedrooms, two full bathrooms, and a large game room offer plenty of room for relaxation and play.
Designed for both entertaining and serenity, the outdoor space is a true showstopper. The two-level deck and custom pool, completed in 2015, invite you to soak in the Texas sunshine or host unforgettable gatherings. With no direct neighbors behind, privacy and tranquility are yours to enjoy. This home has been meticulously maintained, with updates including a new roof (2015), upgraded HVAC (2015), tankless water heater (2017), water softener (2018), garage door (2024), and most windows replaced in 2015.
Nestled just twelve miles from downtown, your new home offers the perfect balance of peaceful suburban living and city convenience. The Hill Country Galleria, Whole Foods, Lake Pointe elementary, and top-rated restaurants are just minutes away, and the neighborhood offers two playgrounds and lake access. Don’t miss the opportunity to make it yours.
Listing Agent
Compass RE Texas, LLC Brokerage Phone: (512) 795-9900 License #0513236 Listed on: 01/31/2025

Open House Schedule
-
Saturday, July 12, 20251:00 to 2:00 pm7/12/2025 1:00:00 PM +00:007/12/2025 2:00:00 PM +00:00Add to Calendar
-
Saturday, July 12, 20253:30 to 6:00 pm7/12/2025 3:30:00 PM +00:007/12/2025 6:00:00 PM +00:00Add to Calendar
Home Details
Home Type
- Single Family
Est. Annual Taxes
- $13,169
Year Built
- Built in 2002
Lot Details
- 10,093 Sq Ft Lot
- West Facing Home
- Gated Home
- Wrought Iron Fence
- Sprinkler System
- Mature Trees
- Wooded Lot
- Dense Growth Of Small Trees
- Back Yard Fenced and Front Yard
HOA Fees
- $58 Monthly HOA Fees
Parking
- 2 Car Attached Garage
- Attached Carport
Property Views
- Panoramic
- Canyon
- Hills
- Park or Greenbelt
Home Design
- Slab Foundation
- Shingle Roof
- Stone Siding
- Stucco
Interior Spaces
- 3,582 Sq Ft Home
- 2-Story Property
- Open Floorplan
- Wired For Data
- High Ceiling
- Ceiling Fan
- Recessed Lighting
- Chandelier
- Double Pane Windows
- Vinyl Clad Windows
- Drapes & Rods
- Blinds
- Bay Window
- Living Room with Fireplace
- Dining Area
- Smart Thermostat
Kitchen
- Breakfast Area or Nook
- Open to Family Room
- Breakfast Bar
- Double Oven
- Built-In Electric Oven
- Induction Cooktop
- Microwave
- Dishwasher
- Stainless Steel Appliances
- Kitchen Island
- Granite Countertops
Flooring
- Wood
- Carpet
- Tile
Bedrooms and Bathrooms
- 5 Bedrooms | 1 Main Level Bedroom
- Walk-In Closet
- 4 Full Bathrooms
- Double Vanity
- Separate Shower
Pool
- In Ground Pool
- Outdoor Pool
Outdoor Features
- Balcony
- Patio
- Front Porch
Schools
- Lake Pointe Elementary School
- Bee Cave Middle School
- Lake Travis High School
Utilities
- Central Heating and Cooling System
- Propane
- Municipal Utilities District for Water and Sewer
- Tankless Water Heater
- High Speed Internet
Additional Features
- Accessible Full Bathroom
- Sustainability products and practices used to construct the property include see remarks
Listing and Financial Details
- Assessor Parcel Number 01235301090000
- Tax Block A
Community Details
Overview
- Association fees include common area maintenance
- Lake Pointe Association
- Lake Pointe Sec 06 Subdivision
Amenities
- Picnic Area
- Common Area
- Clubhouse
- Game Room
- Planned Social Activities
Recreation
- Community Playground
- Park
Map
Home Values in the Area
Average Home Value in this Area
Tax History
| Year | Tax Paid | Tax Assessment Tax Assessment Total Assessment is a certain percentage of the fair market value that is determined by local assessors to be the total taxable value of land and additions on the property. | Land | Improvement |
|---|---|---|---|---|
| 2023 | $9,416 | $745,626 | $0 | $0 |
| 2022 | $12,957 | $677,842 | $0 | $0 |
| 2021 | $12,392 | $616,220 | $132,000 | $566,300 |
| 2020 | $12,135 | $567,482 | $132,000 | $435,482 |
| 2018 | $12,581 | $561,568 | $137,500 | $424,068 |
| 2017 | $11,561 | $511,150 | $68,750 | $442,400 |
| 2016 | $10,820 | $478,357 | $68,750 | $409,607 |
| 2015 | $8,289 | $463,731 | $79,063 | $384,668 |
| 2014 | $8,289 | $435,435 | $0 | $0 |
Property History
| Date | Event | Price | Change | Sq Ft Price |
|---|---|---|---|---|
| 06/19/2025 06/19/25 | Price Changed | $1,260,000 | +0.4% | $352 / Sq Ft |
| 06/12/2025 06/12/25 | Price Changed | $1,255,000 | +0.4% | $350 / Sq Ft |
| 04/25/2025 04/25/25 | For Sale | $1,250,000 | +1.2% | $349 / Sq Ft |
| 03/22/2025 03/22/25 | Off Market | -- | -- | -- |
| 01/31/2025 01/31/25 | For Sale | $1,235,000 | -- | $345 / Sq Ft |
Purchase History
| Date | Type | Sale Price | Title Company |
|---|---|---|---|
| Interfamily Deed Transfer | -- | Accommodation | |
| Interfamily Deed Transfer | -- | Itc | |
| Warranty Deed | -- | Independence Title Company | |
| Vendors Lien | -- | Longhorn Title Company Inc |
Mortgage History
| Date | Status | Loan Amount | Loan Type |
|---|---|---|---|
| Open | $389,283 | New Conventional | |
| Closed | $390,000 | New Conventional | |
| Closed | $0 | Credit Line Revolving | |
| Closed | $356,000 | Credit Line Revolving | |
| Closed | $315,150 | Unknown | |
| Closed | $399,000 | Purchase Money Mortgage | |
| Previous Owner | $268,350 | Purchase Money Mortgage | |
| Closed | $33,450 | No Value Available |
Similar Homes in Austin, TX
Source: Unlock MLS (Austin Board of REALTORS®)
MLS Number: 8781173
APN: 521569
- 11817 Lake Stone Dr
- 2116 Cades Spirit Bend Unit 19
- 2308 Windswept Dr
- 11913 Preserve Vista Terrace
- 12016 Preserve Vista Terrace
- 12027 Pleasant Panorama View
- 2812 Cascade Falls Dr
- 2732 Cascade Falls Dr
- 2720 Cascade Falls Dr
- 2328 Gilia Dr
- 12207 Carlsbad Dr
- 11606 Uplands Ridge Dr
- 12309 Carlsbad Dr
- 3205 Hayden Bend
- 11710 Uplands Ridge Dr
- 3305 Avenal Dr
- 17804 Hattie Trace
- 12464 Fairfax Ridge Place
- 3420 Benecia Ct
- 12501 Mixson Dr
- 2308 Windswept Dr
- 2200 Rimrock Dr
- 11505 Emerald Falls Dr
- 2646 Cascade Falls Dr
- 11701 Sterling Panorama Terrace
- 11918 Loomis Dr
- 12120 Carlsbad Dr
- 1215 Terjo Ln Unit A
- 1601 West Ln Unit A
- 10513 Indigo Broom Loop
- 1102 Minnie Dr Unit A
- 12531 W Highway 71
- 4501 Spanish Oaks Club Blvd Unit 9
- 9905 Woodlake Cove
- 3544 Ranch Road 620 S
- 4405 Tambre Bend
- 3499 Ranch Rd 620 S
- 925 Cavalry Ride Trail
- 705 Lisa Dr
- 908 Golden Palomino Ct
