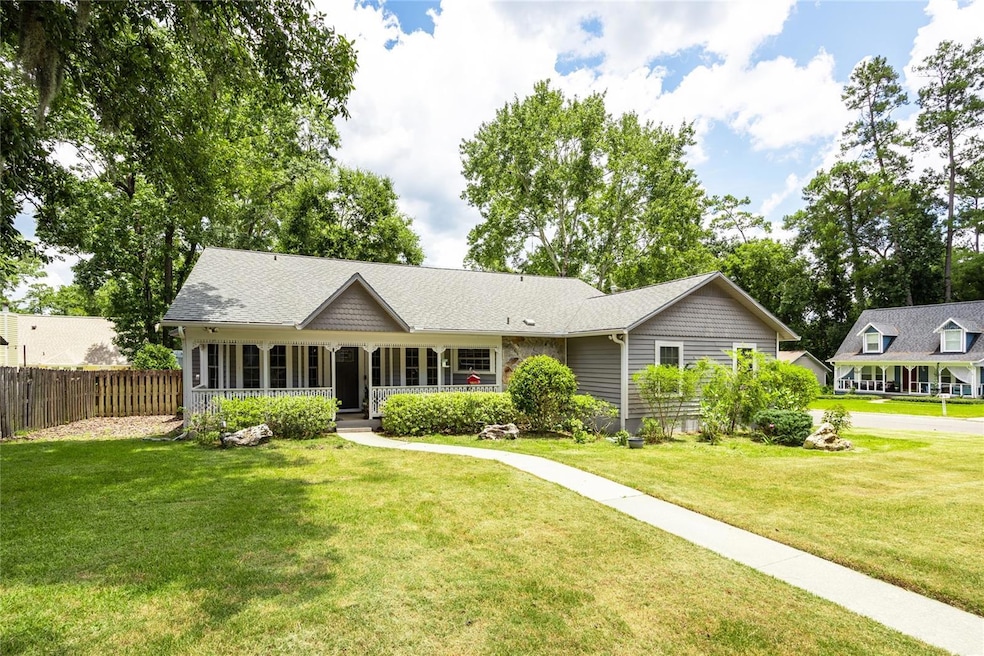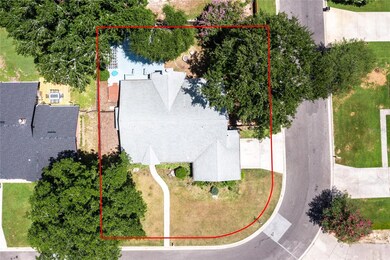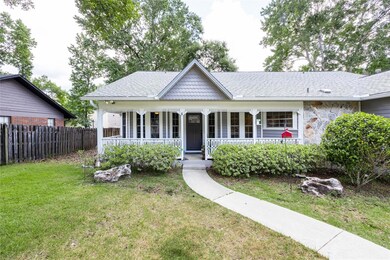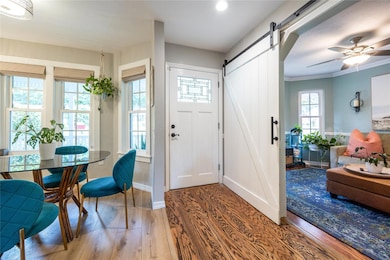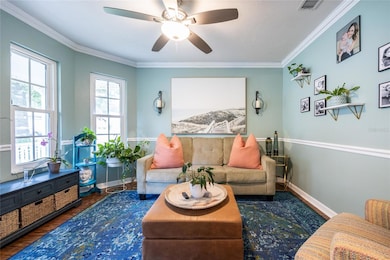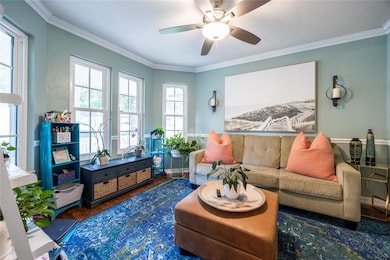
10718 NW 31st Place Gainesville, FL 32606
Estimated payment $2,474/month
Highlights
- Deck
- Vaulted Ceiling
- Wood Flooring
- Meadowbrook Elementary School Rated A-
- Bi-Level Home
- Main Floor Primary Bedroom
About This Home
Under contract-accepting backup offers. One of a Kind Stunning home in the highly sought after community of Countryside Forest. This well designed floor plan features a welcoming front porch. There are high vaulted ceilings paired with large windows, bringing in plenty of light. The well chosen color scheme gives it that relaxing peace you want to come home to! It's the little touches that makes all the difference; upgraded window treatments, well chosen fixtures and hardware, large walk in master shower, spacious layout, bonus 2nd floor loft or bedroom, custom big back deck with seating and pergola, a large fenced in corner lot. The backyard has a fire pit too. The many architectural details includes lots of windows throughout, breakfast bar, huge walk in pantry, large walk in master closet, and best of all a Spiral Staircase in the living room to the 2nd floor. Enjoy the Florida winters with a real wood burning fireplace with whitewashed brick accent. This home has tons of curb appeal. Attention to every detail is evident with crown molding, chair rail, and laundry room cabinets. Just a few minute commute to Santa Fe College, Publix, the interstate, and schools. Ideally located this home has everything one desires!
Listing Agent
THURMOND REALTY LLC Brokerage Phone: 352-240-6966 License #3199016 Listed on: 06/29/2025
Home Details
Home Type
- Single Family
Est. Annual Taxes
- $4,275
Year Built
- Built in 1987
Lot Details
- 9,148 Sq Ft Lot
- South Facing Home
- Wood Fence
- Corner Lot
- Property is zoned R1B
Parking
- 2 Car Attached Garage
- Garage Door Opener
Home Design
- Bi-Level Home
- Traditional Architecture
- Slab Foundation
- Frame Construction
- Shingle Roof
Interior Spaces
- 2,202 Sq Ft Home
- Crown Molding
- Vaulted Ceiling
- Ceiling Fan
- Wood Burning Fireplace
- Gas Fireplace
- Blinds
- French Doors
- Entrance Foyer
- Great Room
- Family Room
- Living Room
- Dining Room
- Den
- Laundry Room
Kitchen
- Cooktop
- Microwave
- Dishwasher
- Disposal
Flooring
- Wood
- Laminate
- Tile
Bedrooms and Bathrooms
- 3 Bedrooms
- Primary Bedroom on Main
- Split Bedroom Floorplan
- 2 Full Bathrooms
Outdoor Features
- Deck
- Rain Gutters
- Front Porch
Schools
- Meadowbrook Elementary School
- Fort Clarke Middle School
- F. W. Buchholz High School
Utilities
- Central Heating and Cooling System
- Heating System Uses Natural Gas
- High Speed Internet
- Cable TV Available
Community Details
- No Home Owners Association
- Countryside Forest Subdivision
Listing and Financial Details
- Visit Down Payment Resource Website
- Tax Lot 14
- Assessor Parcel Number 04211-010-014
Map
Home Values in the Area
Average Home Value in this Area
Tax History
| Year | Tax Paid | Tax Assessment Tax Assessment Total Assessment is a certain percentage of the fair market value that is determined by local assessors to be the total taxable value of land and additions on the property. | Land | Improvement |
|---|---|---|---|---|
| 2024 | $4,345 | $235,992 | -- | -- |
| 2023 | $4,345 | $229,119 | $0 | $0 |
| 2022 | $4,206 | $222,445 | $0 | $0 |
| 2021 | $4,168 | $215,966 | $79,000 | $136,966 |
| 2020 | $2,892 | $153,301 | $0 | $0 |
| 2019 | $2,803 | $149,854 | $0 | $0 |
| 2018 | $2,730 | $147,060 | $0 | $0 |
| 2017 | $2,731 | $144,040 | $0 | $0 |
| 2016 | $2,549 | $141,080 | $0 | $0 |
| 2015 | $2,549 | $140,100 | $0 | $0 |
| 2014 | $2,088 | $120,070 | $0 | $0 |
| 2013 | -- | $118,300 | $30,000 | $88,300 |
Property History
| Date | Event | Price | Change | Sq Ft Price |
|---|---|---|---|---|
| 07/03/2025 07/03/25 | Pending | -- | -- | -- |
| 06/29/2025 06/29/25 | For Sale | $399,000 | +62.9% | $181 / Sq Ft |
| 01/10/2022 01/10/22 | Off Market | $244,900 | -- | -- |
| 12/06/2021 12/06/21 | Off Market | $193,698 | -- | -- |
| 07/22/2020 07/22/20 | Sold | $244,900 | 0.0% | $141 / Sq Ft |
| 06/24/2020 06/24/20 | Pending | -- | -- | -- |
| 06/23/2020 06/23/20 | For Sale | $244,900 | +26.4% | $141 / Sq Ft |
| 10/07/2014 10/07/14 | Sold | $193,698 | +2.0% | $100 / Sq Ft |
| 08/06/2014 08/06/14 | Pending | -- | -- | -- |
| 07/27/2014 07/27/14 | For Sale | $189,900 | -- | $98 / Sq Ft |
Purchase History
| Date | Type | Sale Price | Title Company |
|---|---|---|---|
| Warranty Deed | $244,900 | Attorney | |
| Warranty Deed | $193,700 | Gibraltar Title Ins Agency I | |
| Warranty Deed | $108,000 | -- | |
| Warranty Deed | $107,000 | -- | |
| Warranty Deed | $94,000 | -- | |
| Warranty Deed | $89,700 | -- | |
| Warranty Deed | $13,500 | -- |
Mortgage History
| Date | Status | Loan Amount | Loan Type |
|---|---|---|---|
| Open | $35,000 | Credit Line Revolving | |
| Open | $234,740 | New Conventional | |
| Previous Owner | $203,754 | FHA | |
| Previous Owner | $197,087 | New Conventional | |
| Previous Owner | $27,200 | Unknown | |
| Previous Owner | $98,050 | New Conventional | |
| Previous Owner | $5,000 | New Conventional | |
| Previous Owner | $102,600 | No Value Available |
About the Listing Agent
Tiffany's Other Listings
Source: Stellar MLS
MLS Number: GC531964
APN: 04211-010-014
- 10935 NW 32nd Ave
- 10912 NW 33rd Place
- 10530 NW 31st Place
- 3348 NW 110th Terrace
- 10943 NW 34th Place
- 10458 NW 35th Place
- 10321 NW 34th Ln
- 2825 NW 104th Ct Unit B
- 3441 NW 104th Way
- 10545 NW 30th Ln
- 11234 NW 31st Ln
- 2966 NW 105th Dr
- 10912 NW 36th Place
- 3411 NW 103rd Dr
- 3211 NW 103rd Dr
- 2720 NW 104th Ct Unit C
- 10518 NW 28th Ln
- 10530 NW 36th Ln
- 2715 NW 104th Ct Unit 1
- 11348 NW 31st Ln
